Cloakroom with Black Worktops and All Types of Ceiling Ideas and Designs
Refine by:
Budget
Sort by:Popular Today
61 - 80 of 153 photos
Item 1 of 3
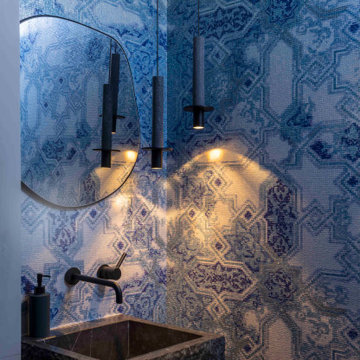
Baño Visitas | Proyecto V-62
Photo of a small bohemian cloakroom in Mexico City with black cabinets, a one-piece toilet, blue walls, a pedestal sink, marble worktops, black worktops, a freestanding vanity unit, a drop ceiling and wallpapered walls.
Photo of a small bohemian cloakroom in Mexico City with black cabinets, a one-piece toilet, blue walls, a pedestal sink, marble worktops, black worktops, a freestanding vanity unit, a drop ceiling and wallpapered walls.
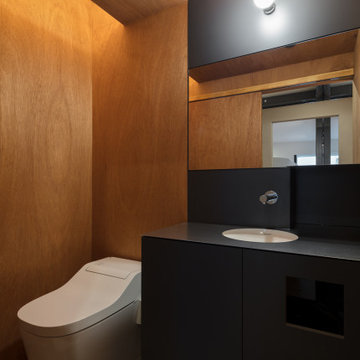
Medium sized modern cloakroom in Fukuoka with beaded cabinets, black cabinets, lino flooring, a submerged sink, stainless steel worktops, grey floors, black worktops, a built in vanity unit, a wood ceiling and wood walls.
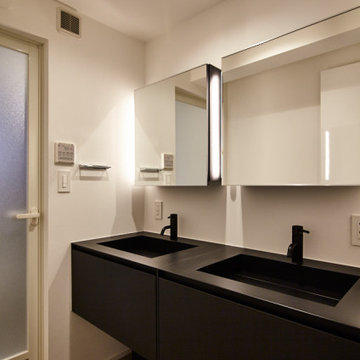
Photo of a medium sized contemporary cloakroom in Tokyo with flat-panel cabinets, black cabinets, white tiles, white walls, lino flooring, an integrated sink, zinc worktops, brown floors, black worktops, a freestanding vanity unit, a timber clad ceiling and tongue and groove walls.
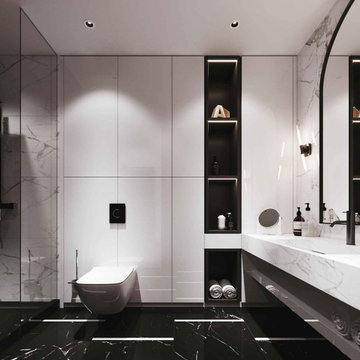
Студия ремонта и дизайна Eurospecstroy service.
Мы являемся победителями конкурса лучшая студия дизайна интерьера в Минске.
Создаём функциональный дизайн, а не просто красивое изображение и мы чувствуем ответственность за ваш интерьер. Понимаем, что важно, какими вещами себя окружает человек.
Стоимость наших проектов:
Технический - 14$ за м2
Визуализация - 14$ за м2
Полный дизайн проект - 24$ за м2
Стоимость реализации данного дизайн проекта:
6.000$
Наш сайт
https://eurospecstroy.by/
Телефон для связи:
+375 29 320 64 20
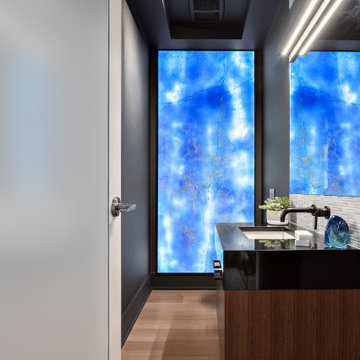
Design ideas for a small beach style cloakroom in Vancouver with flat-panel cabinets, dark wood cabinets, a one-piece toilet, black walls, medium hardwood flooring, a submerged sink, engineered stone worktops, black worktops, a floating vanity unit and a coffered ceiling.
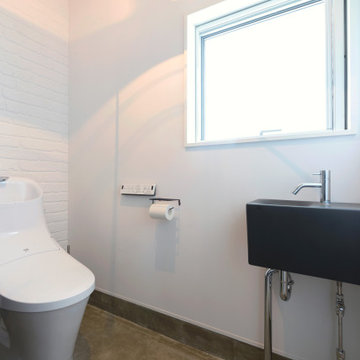
トイレはつや消しの黒い陶器の手洗いを設置してモダンな印象に。
Photo of a retro cloakroom in Fukuoka with black cabinets, a one-piece toilet, white tiles, concrete flooring, onyx worktops, grey floors, black worktops, a freestanding vanity unit, a wallpapered ceiling and wallpapered walls.
Photo of a retro cloakroom in Fukuoka with black cabinets, a one-piece toilet, white tiles, concrete flooring, onyx worktops, grey floors, black worktops, a freestanding vanity unit, a wallpapered ceiling and wallpapered walls.
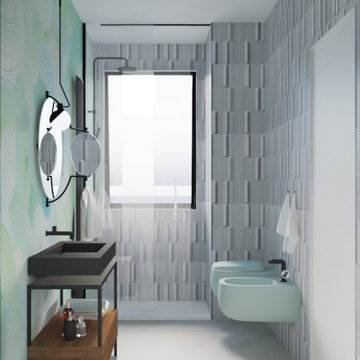
Small contemporary cloakroom in Catania-Palermo with beaded cabinets, black cabinets, a wall mounted toilet, white tiles, matchstick tiles, multi-coloured walls, porcelain flooring, a console sink, laminate worktops, grey floors, black worktops, a freestanding vanity unit, a drop ceiling and wallpapered walls.
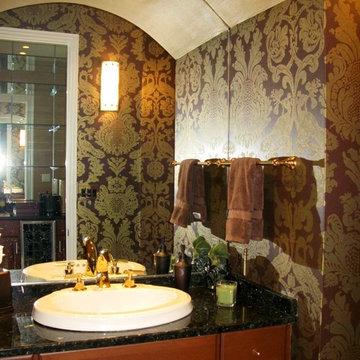
A basement, transformed Leather, French nail heads, and a rich paint, add texture and warmth to this very large basement room. The homeowners wanted a Billiards room, but didn't know where to begin.
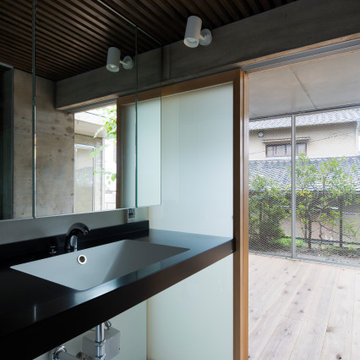
1階離れの洗面脱衣室。天井はルーバー。
Cloakroom in Other with open cabinets, white cabinets, grey walls, porcelain flooring, a submerged sink, grey floors, black worktops, feature lighting, a floating vanity unit and a coffered ceiling.
Cloakroom in Other with open cabinets, white cabinets, grey walls, porcelain flooring, a submerged sink, grey floors, black worktops, feature lighting, a floating vanity unit and a coffered ceiling.
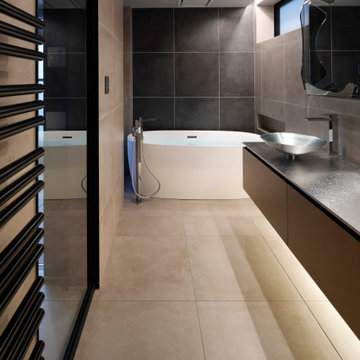
Photo of an industrial cloakroom in Tokyo with flat-panel cabinets, black cabinets, a two-piece toilet, black tiles, cement tiles, black walls, ceramic flooring, a vessel sink, stainless steel worktops, brown floors, black worktops, a feature wall, a floating vanity unit and a wallpapered ceiling.
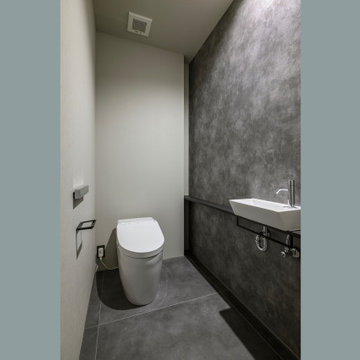
神奈川県川崎市麻生区新百合ヶ丘で建築家ユトロスアーキテクツが設計監理を手掛けたデザイン住宅[Subtle]の施工例
Design ideas for a medium sized contemporary cloakroom in Other with open cabinets, black cabinets, a one-piece toilet, grey tiles, cement tiles, grey walls, ceramic flooring, a vessel sink, wooden worktops, grey floors, black worktops, a feature wall, a built in vanity unit, a wallpapered ceiling and wallpapered walls.
Design ideas for a medium sized contemporary cloakroom in Other with open cabinets, black cabinets, a one-piece toilet, grey tiles, cement tiles, grey walls, ceramic flooring, a vessel sink, wooden worktops, grey floors, black worktops, a feature wall, a built in vanity unit, a wallpapered ceiling and wallpapered walls.
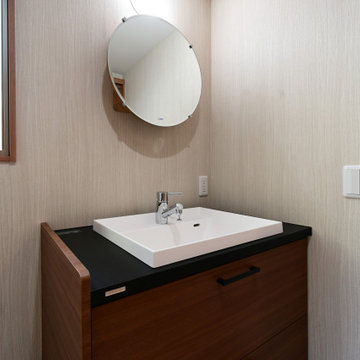
洗面台はキッチン、浴室と合わせて、トクラスの既製品。
鏡裏に小さな収納を仕込み、歯ブラシなどを収納できるようにしました。
This is an example of a small modern cloakroom in Other with flat-panel cabinets, brown cabinets, grey walls, a vessel sink, solid surface worktops, grey floors, black worktops, a freestanding vanity unit, a wallpapered ceiling and wallpapered walls.
This is an example of a small modern cloakroom in Other with flat-panel cabinets, brown cabinets, grey walls, a vessel sink, solid surface worktops, grey floors, black worktops, a freestanding vanity unit, a wallpapered ceiling and wallpapered walls.
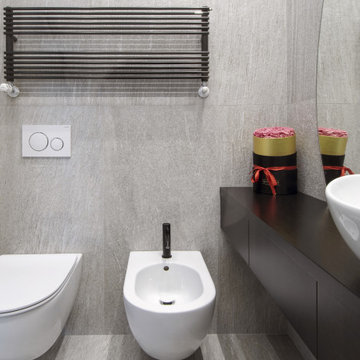
Photo of a small contemporary cloakroom in Turin with flat-panel cabinets, black cabinets, a two-piece toilet, white tiles, porcelain tiles, white walls, porcelain flooring, a vessel sink, white floors, black worktops, a floating vanity unit and a drop ceiling.
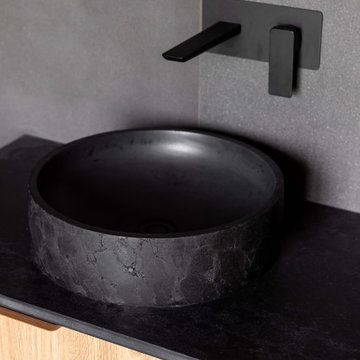
This is an example of a large cloakroom in Auckland with flat-panel cabinets, light wood cabinets, black tiles, cement tiles, cement flooring, a vessel sink, engineered stone worktops, black worktops, a floating vanity unit and a timber clad ceiling.
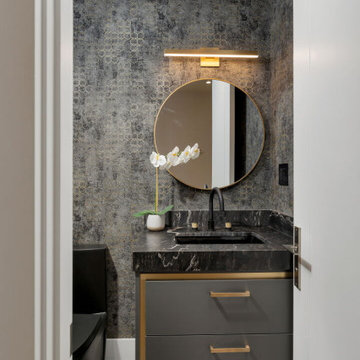
Medium sized modern cloakroom in Toronto with flat-panel cabinets, black cabinets, a one-piece toilet, grey tiles, mosaic tiles, grey walls, porcelain flooring, a console sink, granite worktops, grey floors, black worktops, a built in vanity unit, a drop ceiling and wallpapered walls.
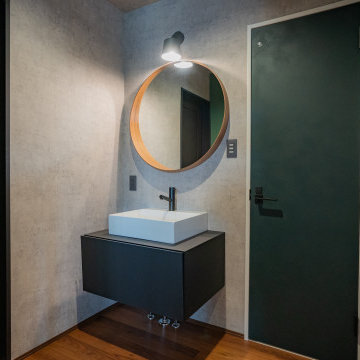
This is an example of an industrial cloakroom in Other with flat-panel cabinets, black cabinets, a one-piece toilet, grey walls, plywood flooring, a vessel sink, brown floors, a feature wall, a wallpapered ceiling, wallpapered walls, black worktops and a floating vanity unit.
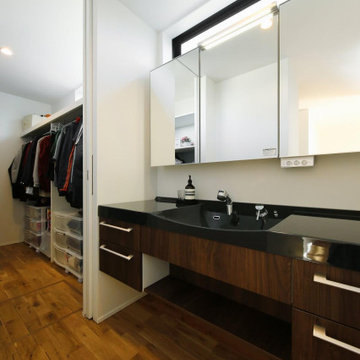
玄関のすぐ脇にある洗面室(手洗いコーナー)。奥に見える空間は、コートなどのアウターも収納できます。そのさらに奥は玄関になっています。帰宅後、靴を脱ぎ、コートをかけ、手を洗い、リビングへ。効率のよい間取りです。
Inspiration for a medium sized modern cloakroom in Tokyo Suburbs with black cabinets, white walls, medium hardwood flooring, brown floors, feature lighting, a built in vanity unit, a wallpapered ceiling, wallpapered walls, black tiles, cement tiles, an integrated sink, concrete worktops and black worktops.
Inspiration for a medium sized modern cloakroom in Tokyo Suburbs with black cabinets, white walls, medium hardwood flooring, brown floors, feature lighting, a built in vanity unit, a wallpapered ceiling, wallpapered walls, black tiles, cement tiles, an integrated sink, concrete worktops and black worktops.
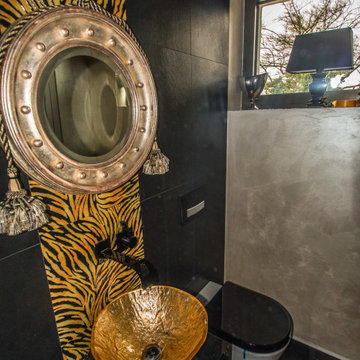
Projektart: Neubau Projektkat: EG Umbaufläche ca. 120 qm
Produkte: Sauna, Badewanne,,Dampfdusche, Waschtischmit Möbel, Gäste WC, Schlafzimmer, Flur
Inspiration for a large bohemian cloakroom in Munich with a wall mounted toilet, a vessel sink, black worktops, a floating vanity unit, freestanding cabinets, light wood cabinets, brown tiles, ceramic tiles, brown walls, ceramic flooring, glass worktops, brown floors and a drop ceiling.
Inspiration for a large bohemian cloakroom in Munich with a wall mounted toilet, a vessel sink, black worktops, a floating vanity unit, freestanding cabinets, light wood cabinets, brown tiles, ceramic tiles, brown walls, ceramic flooring, glass worktops, brown floors and a drop ceiling.
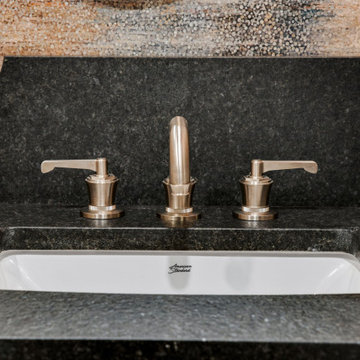
Where elegance meets individuality, this powder room is adorned with stunning ombre wallpaper and playful mosaic tile, a masterpiece reflecting the fusion of opulence and uniqueness. Elevate your daily rituals in a space that whispers the language of luxury ?
⠀
Contact us to begin the process of building your dream project - with years of expertise, you can rest assured that we’ll take care of every step of the way!
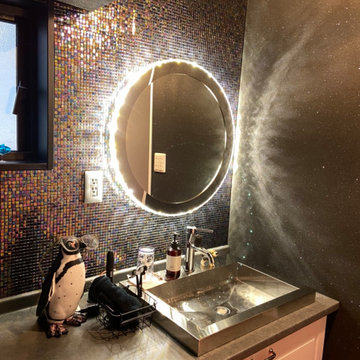
個性的でオシャレな洗面所
This is an example of a medium sized cloakroom in Other with recessed-panel cabinets, black cabinets, black tiles, black walls, pink floors, black worktops, a built in vanity unit, a wallpapered ceiling and wallpapered walls.
This is an example of a medium sized cloakroom in Other with recessed-panel cabinets, black cabinets, black tiles, black walls, pink floors, black worktops, a built in vanity unit, a wallpapered ceiling and wallpapered walls.
Cloakroom with Black Worktops and All Types of Ceiling Ideas and Designs
4