Cloakroom with Black Worktops and All Types of Ceiling Ideas and Designs
Refine by:
Budget
Sort by:Popular Today
101 - 120 of 153 photos
Item 1 of 3
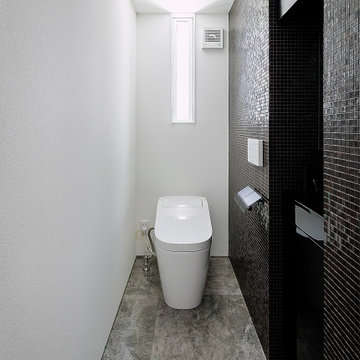
1階のトイレは高級感を出すために床にはリビングダイニングと同じ、リアルな大理石調の大形セラミックを採用、一面の壁には全面をブラック色の高級なガラスモザイクタイルを貼りました。手洗い器を壁内部にビルトインしブラック色に統一したので一体感がでました。
Photo of an expansive modern cloakroom in Kobe with flat-panel cabinets, black cabinets, a one-piece toilet, black tiles, glass tiles, black walls, ceramic flooring, an integrated sink, solid surface worktops, grey floors, black worktops, a feature wall, a built in vanity unit, a wallpapered ceiling and wallpapered walls.
Photo of an expansive modern cloakroom in Kobe with flat-panel cabinets, black cabinets, a one-piece toilet, black tiles, glass tiles, black walls, ceramic flooring, an integrated sink, solid surface worktops, grey floors, black worktops, a feature wall, a built in vanity unit, a wallpapered ceiling and wallpapered walls.
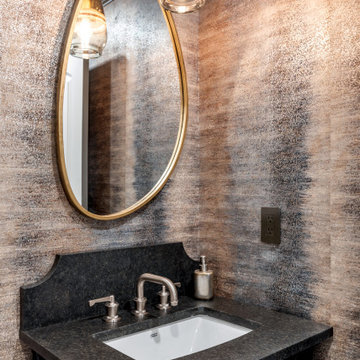
Where elegance meets individuality, this powder room is adorned with stunning ombre wallpaper and playful mosaic tile, a masterpiece reflecting the fusion of opulence and uniqueness. Elevate your daily rituals in a space that whispers the language of luxury ?
⠀
Contact us to begin the process of building your dream project - with years of expertise, you can rest assured that we’ll take care of every step of the way!
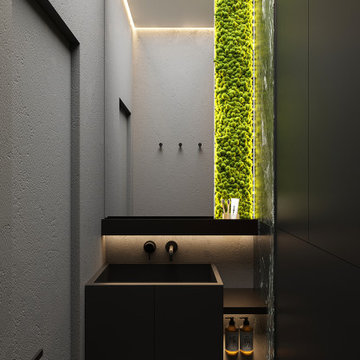
Photo of a medium sized contemporary cloakroom in Moscow with flat-panel cabinets, black cabinets, engineered stone worktops, black worktops, a floating vanity unit, a wall mounted toilet, black and white tiles, porcelain tiles, grey walls, porcelain flooring, a submerged sink, grey floors, feature lighting, a drop ceiling and wallpapered walls.
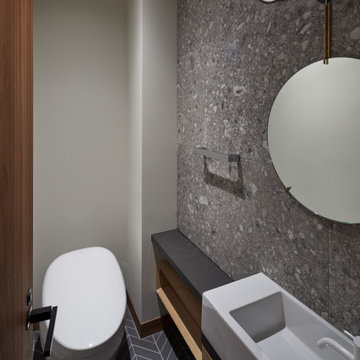
This is an example of a large modern cloakroom in Osaka with a one-piece toilet, grey walls, ceramic flooring, a console sink, grey floors, black worktops, a built in vanity unit and a timber clad ceiling.

Design ideas for a medium sized modern cloakroom in Other with a one-piece toilet, white walls, vinyl flooring, solid surface worktops, black floors, black worktops, a wallpapered ceiling and wallpapered walls.
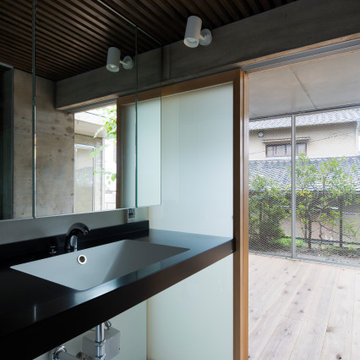
1階離れの洗面脱衣室。天井はルーバー。
Cloakroom in Other with open cabinets, white cabinets, grey walls, porcelain flooring, a submerged sink, grey floors, black worktops, feature lighting, a floating vanity unit and a coffered ceiling.
Cloakroom in Other with open cabinets, white cabinets, grey walls, porcelain flooring, a submerged sink, grey floors, black worktops, feature lighting, a floating vanity unit and a coffered ceiling.
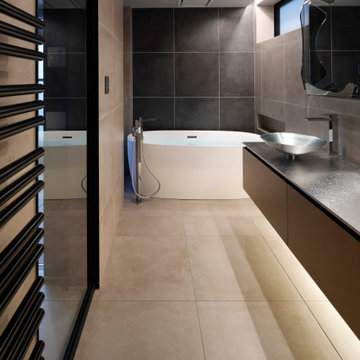
Photo of an industrial cloakroom in Tokyo with flat-panel cabinets, black cabinets, a two-piece toilet, black tiles, cement tiles, black walls, ceramic flooring, a vessel sink, stainless steel worktops, brown floors, black worktops, a feature wall, a floating vanity unit and a wallpapered ceiling.
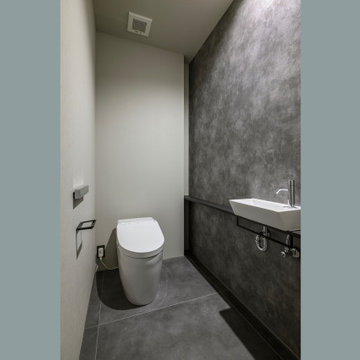
神奈川県川崎市麻生区新百合ヶ丘で建築家ユトロスアーキテクツが設計監理を手掛けたデザイン住宅[Subtle]の施工例
Design ideas for a medium sized contemporary cloakroom in Other with open cabinets, black cabinets, a one-piece toilet, grey tiles, cement tiles, grey walls, ceramic flooring, a vessel sink, wooden worktops, grey floors, black worktops, a feature wall, a built in vanity unit, a wallpapered ceiling and wallpapered walls.
Design ideas for a medium sized contemporary cloakroom in Other with open cabinets, black cabinets, a one-piece toilet, grey tiles, cement tiles, grey walls, ceramic flooring, a vessel sink, wooden worktops, grey floors, black worktops, a feature wall, a built in vanity unit, a wallpapered ceiling and wallpapered walls.
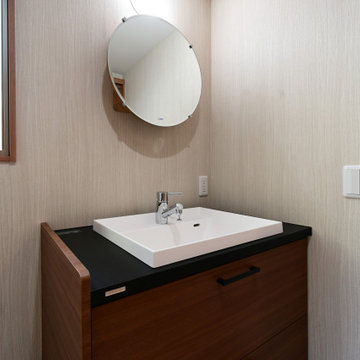
洗面台はキッチン、浴室と合わせて、トクラスの既製品。
鏡裏に小さな収納を仕込み、歯ブラシなどを収納できるようにしました。
This is an example of a small modern cloakroom in Other with flat-panel cabinets, brown cabinets, grey walls, a vessel sink, solid surface worktops, grey floors, black worktops, a freestanding vanity unit, a wallpapered ceiling and wallpapered walls.
This is an example of a small modern cloakroom in Other with flat-panel cabinets, brown cabinets, grey walls, a vessel sink, solid surface worktops, grey floors, black worktops, a freestanding vanity unit, a wallpapered ceiling and wallpapered walls.
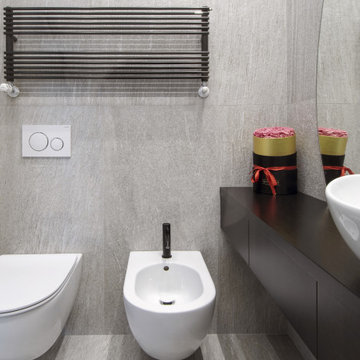
Photo of a small contemporary cloakroom in Turin with flat-panel cabinets, black cabinets, a two-piece toilet, white tiles, porcelain tiles, white walls, porcelain flooring, a vessel sink, white floors, black worktops, a floating vanity unit and a drop ceiling.
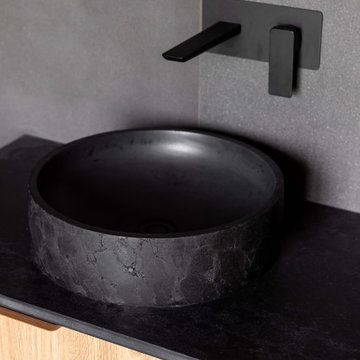
This is an example of a large cloakroom in Auckland with flat-panel cabinets, light wood cabinets, black tiles, cement tiles, cement flooring, a vessel sink, engineered stone worktops, black worktops, a floating vanity unit and a timber clad ceiling.
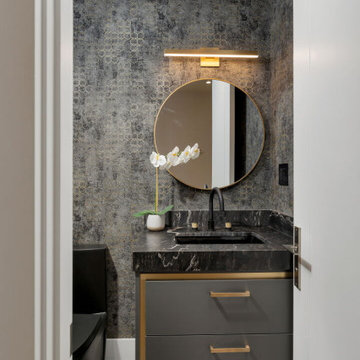
Medium sized modern cloakroom in Toronto with flat-panel cabinets, black cabinets, a one-piece toilet, grey tiles, mosaic tiles, grey walls, porcelain flooring, a console sink, granite worktops, grey floors, black worktops, a built in vanity unit, a drop ceiling and wallpapered walls.
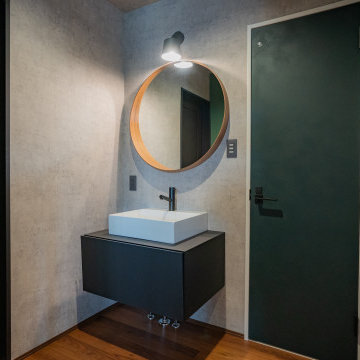
This is an example of an industrial cloakroom in Other with flat-panel cabinets, black cabinets, a one-piece toilet, grey walls, plywood flooring, a vessel sink, brown floors, a feature wall, a wallpapered ceiling, wallpapered walls, black worktops and a floating vanity unit.
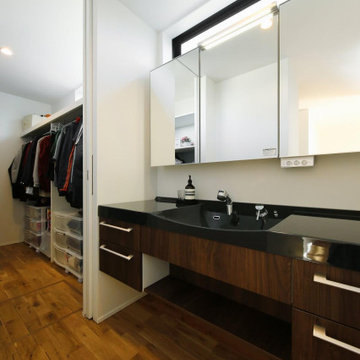
玄関のすぐ脇にある洗面室(手洗いコーナー)。奥に見える空間は、コートなどのアウターも収納できます。そのさらに奥は玄関になっています。帰宅後、靴を脱ぎ、コートをかけ、手を洗い、リビングへ。効率のよい間取りです。
Inspiration for a medium sized modern cloakroom in Tokyo Suburbs with black cabinets, white walls, medium hardwood flooring, brown floors, feature lighting, a built in vanity unit, a wallpapered ceiling, wallpapered walls, black tiles, cement tiles, an integrated sink, concrete worktops and black worktops.
Inspiration for a medium sized modern cloakroom in Tokyo Suburbs with black cabinets, white walls, medium hardwood flooring, brown floors, feature lighting, a built in vanity unit, a wallpapered ceiling, wallpapered walls, black tiles, cement tiles, an integrated sink, concrete worktops and black worktops.
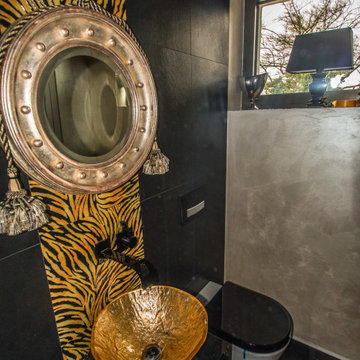
Projektart: Neubau Projektkat: EG Umbaufläche ca. 120 qm
Produkte: Sauna, Badewanne,,Dampfdusche, Waschtischmit Möbel, Gäste WC, Schlafzimmer, Flur
Inspiration for a large bohemian cloakroom in Munich with a wall mounted toilet, a vessel sink, black worktops, a floating vanity unit, freestanding cabinets, light wood cabinets, brown tiles, ceramic tiles, brown walls, ceramic flooring, glass worktops, brown floors and a drop ceiling.
Inspiration for a large bohemian cloakroom in Munich with a wall mounted toilet, a vessel sink, black worktops, a floating vanity unit, freestanding cabinets, light wood cabinets, brown tiles, ceramic tiles, brown walls, ceramic flooring, glass worktops, brown floors and a drop ceiling.
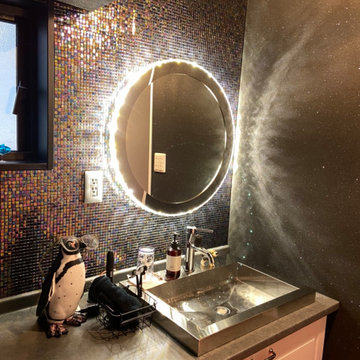
個性的でオシャレな洗面所
This is an example of a medium sized cloakroom in Other with recessed-panel cabinets, black cabinets, black tiles, black walls, pink floors, black worktops, a built in vanity unit, a wallpapered ceiling and wallpapered walls.
This is an example of a medium sized cloakroom in Other with recessed-panel cabinets, black cabinets, black tiles, black walls, pink floors, black worktops, a built in vanity unit, a wallpapered ceiling and wallpapered walls.
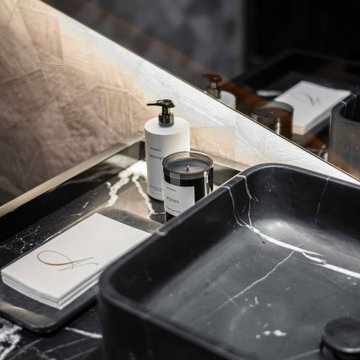
This is an example of a medium sized contemporary cloakroom in Miami with flat-panel cabinets, black cabinets, a one-piece toilet, black tiles, marble tiles, grey walls, concrete flooring, a vessel sink, marble worktops, grey floors, black worktops, a built in vanity unit, a wallpapered ceiling and wallpapered walls.

Rustic cloakroom in Denver with open cabinets, black cabinets, a wall mounted toilet, porcelain flooring, a vessel sink, stainless steel worktops, beige floors, black worktops, a floating vanity unit and a wood ceiling.
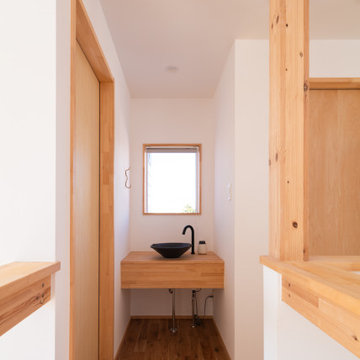
Photo of a cloakroom in Other with medium wood cabinets, white walls, medium hardwood flooring, black worktops and a wallpapered ceiling.

広々とした洗面スペース。ホテルライクなオリジナル洗面台。
Design ideas for a cloakroom in Other with freestanding cabinets, white tiles, medium hardwood flooring, grey floors, black worktops, a built in vanity unit, a wallpapered ceiling and wallpapered walls.
Design ideas for a cloakroom in Other with freestanding cabinets, white tiles, medium hardwood flooring, grey floors, black worktops, a built in vanity unit, a wallpapered ceiling and wallpapered walls.
Cloakroom with Black Worktops and All Types of Ceiling Ideas and Designs
6