Cloakroom with Marble Worktops and Black Worktops Ideas and Designs
Refine by:
Budget
Sort by:Popular Today
1 - 20 of 214 photos
Item 1 of 3

Photo of a small contemporary cloakroom in London with a wall mounted toilet, black tiles, multi-coloured walls, slate flooring, marble worktops, grey floors, black worktops, a feature wall and a built in vanity unit.

The ultimate powder room. A celebration of beautiful materials, we keep the colours very restrained as the flooring is such an eyecatcher. But the space is both luxurious and dramatic. The bespoke marble floating vanity unit, with functional storage, is both functional and beautiful. The full-height mirror opens the space, adding height and drama. the brushed brass tap gives a sense of luxury and compliments the simple Murano glass pendant.

Photo of a large modern cloakroom in Los Angeles with black cabinets, a one-piece toilet, multi-coloured walls, concrete flooring, an integrated sink, marble worktops, grey floors, black worktops, a feature wall, feature lighting, a freestanding vanity unit, panelled walls and wallpapered walls.

Wall hung vanity in Walnut with Tech Light pendants. Stone wall in ledgestone marble.
Photo of a large modern cloakroom in Seattle with flat-panel cabinets, dark wood cabinets, a two-piece toilet, black and white tiles, stone tiles, beige walls, porcelain flooring, a built-in sink, marble worktops, grey floors and black worktops.
Photo of a large modern cloakroom in Seattle with flat-panel cabinets, dark wood cabinets, a two-piece toilet, black and white tiles, stone tiles, beige walls, porcelain flooring, a built-in sink, marble worktops, grey floors and black worktops.
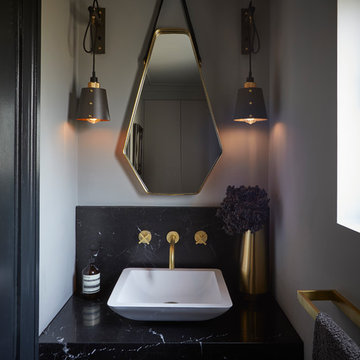
Inspiration for a small contemporary cloakroom in Hertfordshire with grey walls, a vessel sink, marble worktops, black worktops, black tiles and marble tiles.

Mike Maloney
Photo of a small rustic cloakroom in Other with freestanding cabinets, dark wood cabinets, a two-piece toilet, beige walls, a vessel sink, marble worktops, medium hardwood flooring, brown floors and black worktops.
Photo of a small rustic cloakroom in Other with freestanding cabinets, dark wood cabinets, a two-piece toilet, beige walls, a vessel sink, marble worktops, medium hardwood flooring, brown floors and black worktops.
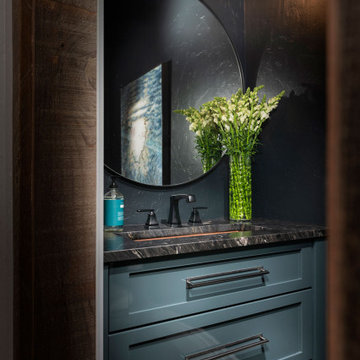
Photo of a small modern cloakroom in Other with blue cabinets, black walls, a submerged sink, marble worktops, black worktops and a built in vanity unit.

Mosaic tile flooring, a marble wainscot and dramatic black and white floral wallpaper create a stunning powder bath.
Small contemporary cloakroom in Phoenix with freestanding cabinets, black cabinets, a one-piece toilet, black and white tiles, marble tiles, multi-coloured walls, marble flooring, a submerged sink, marble worktops, multi-coloured floors, black worktops, a freestanding vanity unit and wallpapered walls.
Small contemporary cloakroom in Phoenix with freestanding cabinets, black cabinets, a one-piece toilet, black and white tiles, marble tiles, multi-coloured walls, marble flooring, a submerged sink, marble worktops, multi-coloured floors, black worktops, a freestanding vanity unit and wallpapered walls.

Medium sized traditional cloakroom in Houston with recessed-panel cabinets, grey cabinets, black walls, a trough sink, marble worktops, black worktops and a built in vanity unit.

Custom made Nero St. Gabriel floating sink.
Medium sized traditional cloakroom in San Francisco with green walls, ceramic flooring, an integrated sink, marble worktops, green floors, black worktops, a floating vanity unit and wainscoting.
Medium sized traditional cloakroom in San Francisco with green walls, ceramic flooring, an integrated sink, marble worktops, green floors, black worktops, a floating vanity unit and wainscoting.

This is an example of a small classic cloakroom in Charlotte with shaker cabinets, white cabinets, a two-piece toilet, orange walls, a submerged sink, marble worktops, black worktops, a built in vanity unit and wainscoting.
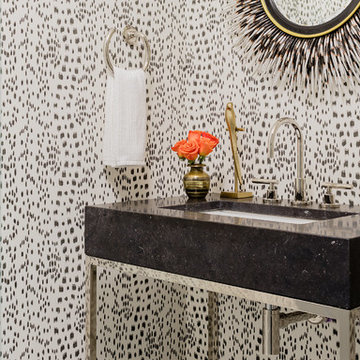
Michael J Lee
Inspiration for a small contemporary cloakroom in New York with a one-piece toilet, marble flooring, marble worktops, white floors, multi-coloured walls, a submerged sink and black worktops.
Inspiration for a small contemporary cloakroom in New York with a one-piece toilet, marble flooring, marble worktops, white floors, multi-coloured walls, a submerged sink and black worktops.
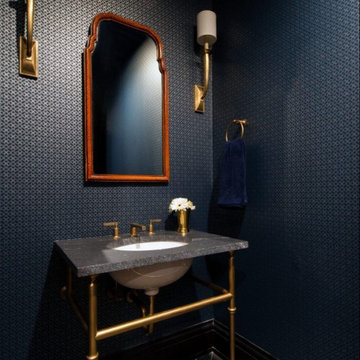
Photo of a medium sized traditional cloakroom in Chicago with black cabinets, blue walls, marble worktops, black worktops, a freestanding vanity unit and wallpapered walls.
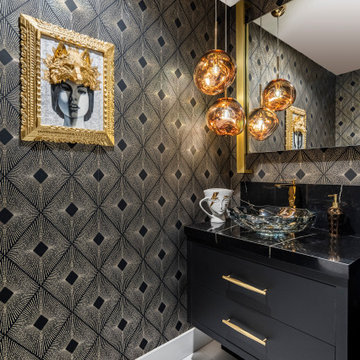
Every inch of this 4,200-square-foot condo on Las Olas—two units combined into one inside the tallest building in Fort Lauderdale—is dripping with glamour, starting right away in the entrance with Phillip Jeffries’ Cloud wallpaper and crushed velvet gold chairs by Koket. Along with tearing out some of the bathrooms and installing sleek and chic new vanities, Laure Nell Interiors outfitted the residence with all the accoutrements that make it perfect for the owners—two doctors without children—to enjoy an evening at home alone or entertaining friends and family. On one side of the condo, we turned the previous kitchen into a wet bar off the family room. Inspired by One Hotel, the aesthetic here gives off permanent vacation vibes. A large rattan light fixture sets a beachy tone above a custom-designed oversized sofa. Also on this side of the unit, a light and bright guest bedroom, affectionately named the Bali Room, features Phillip Jeffries’ silver leaf wallpaper and heirloom artifacts that pay homage to the Indian heritage of one of the owners. In another more-moody guest room, a Currey and Co. Grand Lotus light fixture gives off a golden glow against Phillip Jeffries’ dip wallcovering behind an emerald green bed, while an artist hand painted the look on each wall. The other side of the condo took on an aesthetic that reads: The more bling, the better. Think crystals and chrome and a 78-inch circular diamond chandelier. The main kitchen, living room (where we custom-surged together Surya rugs), dining room (embellished with jewelry-like chain-link Yale sconces by Arteriors), office, and master bedroom (overlooking downtown and the ocean) all reside on this side of the residence. And then there’s perhaps the jewel of the home: the powder room, illuminated by Tom Dixon pendants. The homeowners hiked Machu Picchu together and fell in love with a piece of art on their trip that we designed the entire bathroom around. It’s one of many personal objets found throughout the condo, making this project a true labor of love.
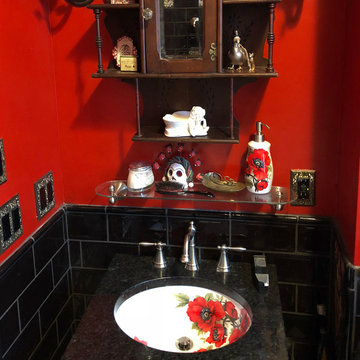
Customer photo of their Oriental Poppies painted sink in a totally 'gothed-out' bathroom. It's got red wallsk black counter and subway tiels and some great antique accessories. We also made the customer the matching soap dispenser in the poppies design. By Decorated Bathroom. Customer photo.
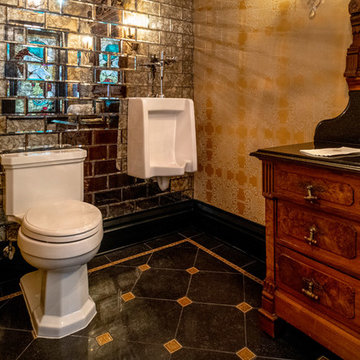
Rick Lee Photo
This is an example of a large victorian cloakroom in Other with freestanding cabinets, light wood cabinets, a two-piece toilet, mirror tiles, yellow walls, porcelain flooring, a vessel sink, marble worktops, black floors and black worktops.
This is an example of a large victorian cloakroom in Other with freestanding cabinets, light wood cabinets, a two-piece toilet, mirror tiles, yellow walls, porcelain flooring, a vessel sink, marble worktops, black floors and black worktops.

Mirrored tile wall, textured wallpaper, striking deco shaped mirror and custom border tiled floor. Faucets and cabinet hardware echo feel.
Design ideas for a medium sized classic cloakroom in San Francisco with raised-panel cabinets, brown cabinets, a one-piece toilet, grey tiles, mirror tiles, grey walls, porcelain flooring, a console sink, marble worktops, grey floors and black worktops.
Design ideas for a medium sized classic cloakroom in San Francisco with raised-panel cabinets, brown cabinets, a one-piece toilet, grey tiles, mirror tiles, grey walls, porcelain flooring, a console sink, marble worktops, grey floors and black worktops.
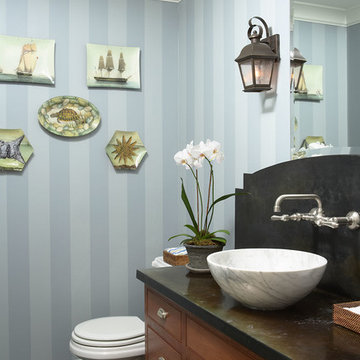
This is an example of a traditional cloakroom in Minneapolis with a vessel sink, marble worktops, black floors, black worktops, beaded cabinets, medium wood cabinets and blue walls.
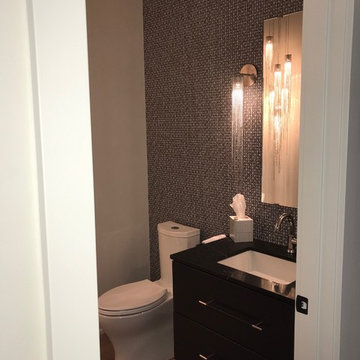
This is an example of a small modern cloakroom in Other with flat-panel cabinets, black cabinets, a two-piece toilet, black and white tiles, multi-coloured walls, light hardwood flooring, a submerged sink, marble worktops, beige floors and black worktops.

Main Powder Room - gorgeous circular mirror with natural light flowing in through the top window. Marble countertops with a slanted sink.
Saskatoon Hospital Lottery Home
Built by Decora Homes
Windows and Doors by Durabuilt Windows and Doors
Photography by D&M Images Photography
Cloakroom with Marble Worktops and Black Worktops Ideas and Designs
1