Cloakroom with Metro Tiles and Black Worktops Ideas and Designs
Refine by:
Budget
Sort by:Popular Today
1 - 13 of 13 photos
Item 1 of 3
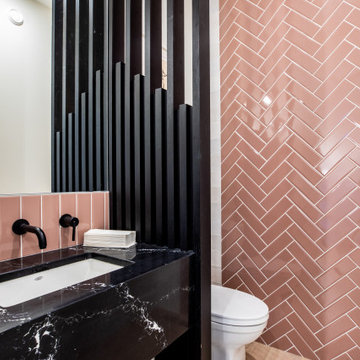
Main Floor Powder Room
Modern Farmhouse
Calgary, Alberta
Medium sized country cloakroom in Calgary with open cabinets, black cabinets, a one-piece toilet, pink tiles, metro tiles, white walls, painted wood flooring, a submerged sink, marble worktops, brown floors, black worktops and a floating vanity unit.
Medium sized country cloakroom in Calgary with open cabinets, black cabinets, a one-piece toilet, pink tiles, metro tiles, white walls, painted wood flooring, a submerged sink, marble worktops, brown floors, black worktops and a floating vanity unit.
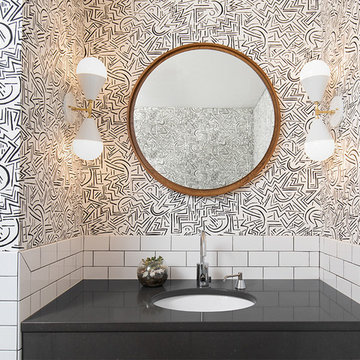
Photo: Samara Vise
Design ideas for a medium sized eclectic cloakroom in Boston with white tiles, metro tiles, multi-coloured walls, a submerged sink, engineered stone worktops and black worktops.
Design ideas for a medium sized eclectic cloakroom in Boston with white tiles, metro tiles, multi-coloured walls, a submerged sink, engineered stone worktops and black worktops.
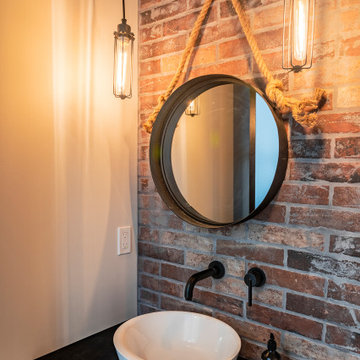
Red brick tile from floor to ceiling adds drama in the powder room. Hanging industrial light fixtures light up hanging mirror with rope hanger. Wall faucet in black looks sharp and adds to the industrial feel.
Photo by Brice Ferre
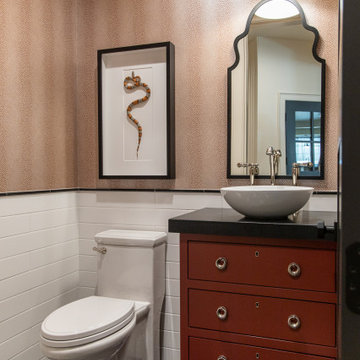
Photo of a classic cloakroom in Salt Lake City with flat-panel cabinets, red cabinets, a one-piece toilet, white tiles, metro tiles, brown walls, mosaic tile flooring, a vessel sink, black worktops, a freestanding vanity unit and wallpapered walls.
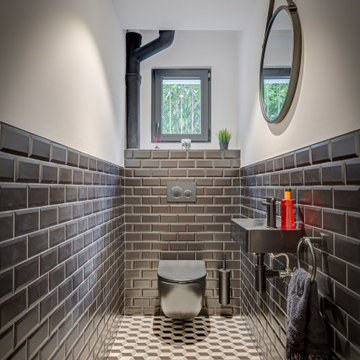
Design ideas for a medium sized urban cloakroom in Lyon with a wall mounted toilet, black tiles, metro tiles, white walls, a wall-mounted sink, multi-coloured floors and black worktops.
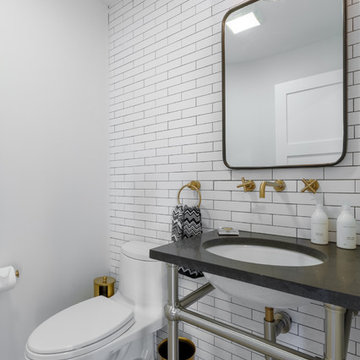
This colonial home in Penn Valley, PA, needed a complete interior renovation. Working closely with the owners, we renovated all three floors plus the basement. Now the house is bright and light, featuring open layouts, loads of natural light, and a clean design maximizing family living areas. Highlights include:
- creating a guest suite in the third floor/attic
- installing custom millwork and moulding in the curved staircase and foyer
- creating a stunning, contemporary kitchen, with marble counter tops, white subway tile back splash, and an eating nook.
RUDLOFF Custom Builders has won Best of Houzz for Customer Service in 2014, 2015 2016 and 2017. We also were voted Best of Design in 2016, 2017 and 2018, which only 2% of professionals receive. Rudloff Custom Builders has been featured on Houzz in their Kitchen of the Week, What to Know About Using Reclaimed Wood in the Kitchen as well as included in their Bathroom WorkBook article. We are a full service, certified remodeling company that covers all of the Philadelphia suburban area. This business, like most others, developed from a friendship of young entrepreneurs who wanted to make a difference in their clients’ lives, one household at a time. This relationship between partners is much more than a friendship. Edward and Stephen Rudloff are brothers who have renovated and built custom homes together paying close attention to detail. They are carpenters by trade and understand concept and execution. RUDLOFF CUSTOM BUILDERS will provide services for you with the highest level of professionalism, quality, detail, punctuality and craftsmanship, every step of the way along our journey together.
Specializing in residential construction allows us to connect with our clients early on in the design phase to ensure that every detail is captured as you imagined. One stop shopping is essentially what you will receive with RUDLOFF CUSTOM BUILDERS from design of your project to the construction of your dreams, executed by on-site project managers and skilled craftsmen. Our concept, envision our client’s ideas and make them a reality. Our mission; CREATING LIFETIME RELATIONSHIPS BUILT ON TRUST AND INTEGRITY.
Photo credit: JMB Photoworks
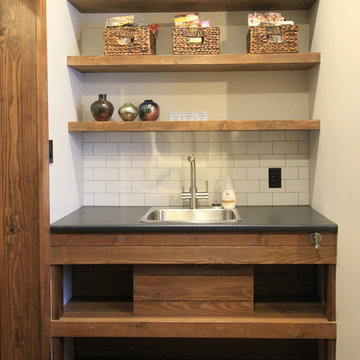
Design ideas for a small rustic cloakroom in Calgary with flat-panel cabinets, medium wood cabinets, white tiles, metro tiles, white walls, medium hardwood flooring, a built-in sink, solid surface worktops, brown floors and black worktops.

Старый бабушкин дом можно существенно преобразить с помощью простых дизайнерских решений. Не верите? Посмотрите на недавний проект Юрия Зименко.
Small scandinavian cloakroom in Other with raised-panel cabinets, beige cabinets, a wall mounted toilet, beige tiles, metro tiles, white walls, ceramic flooring, a wall-mounted sink, granite worktops, black floors, black worktops, a freestanding vanity unit, a coffered ceiling and tongue and groove walls.
Small scandinavian cloakroom in Other with raised-panel cabinets, beige cabinets, a wall mounted toilet, beige tiles, metro tiles, white walls, ceramic flooring, a wall-mounted sink, granite worktops, black floors, black worktops, a freestanding vanity unit, a coffered ceiling and tongue and groove walls.
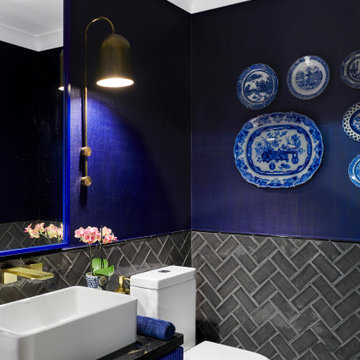
Cobalt blue silk wallpaper, blue and white china, brass wall sconce and custom cabinetry with granite benchtops.
Design ideas for a medium sized eclectic cloakroom in Other with louvered cabinets, blue cabinets, a one-piece toilet, grey tiles, metro tiles, white walls, terrazzo flooring, a vessel sink, granite worktops, grey floors, black worktops, a freestanding vanity unit and wallpapered walls.
Design ideas for a medium sized eclectic cloakroom in Other with louvered cabinets, blue cabinets, a one-piece toilet, grey tiles, metro tiles, white walls, terrazzo flooring, a vessel sink, granite worktops, grey floors, black worktops, a freestanding vanity unit and wallpapered walls.
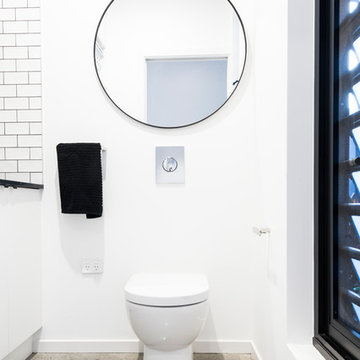
Vikram Hingmire
This is an example of a small contemporary cloakroom in Sydney with flat-panel cabinets, white cabinets, a one-piece toilet, white tiles, metro tiles, white walls, concrete flooring, a submerged sink and black worktops.
This is an example of a small contemporary cloakroom in Sydney with flat-panel cabinets, white cabinets, a one-piece toilet, white tiles, metro tiles, white walls, concrete flooring, a submerged sink and black worktops.
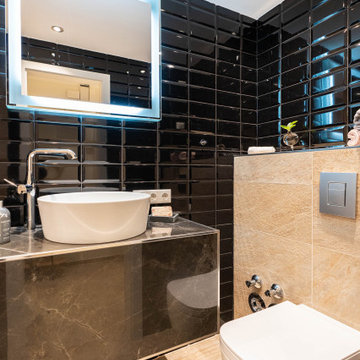
Gästetoilette mit schwarzen Metrofliesen und glasiertem Marmorwaschtisch und beleuchtetem Spiegelschrank
Photo of a small contemporary cloakroom in Berlin with black cabinets, a two-piece toilet, black tiles, metro tiles, black walls, travertine flooring, a vessel sink, marble worktops, beige floors, black worktops and a floating vanity unit.
Photo of a small contemporary cloakroom in Berlin with black cabinets, a two-piece toilet, black tiles, metro tiles, black walls, travertine flooring, a vessel sink, marble worktops, beige floors, black worktops and a floating vanity unit.
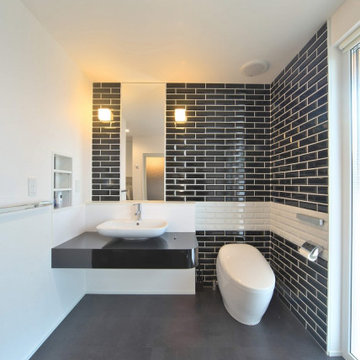
Cloakroom in Other with open cabinets, black cabinets, a one-piece toilet, black tiles, metro tiles, white walls, vinyl flooring, a submerged sink, laminate worktops, black floors, black worktops, feature lighting, a built in vanity unit, a wallpapered ceiling and panelled walls.
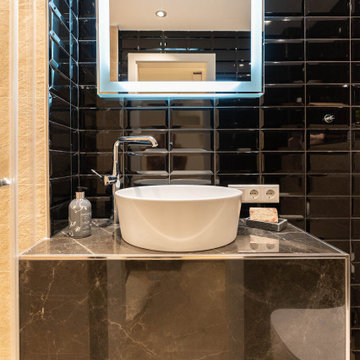
Gästetoilette mit schwarzen Metrofliesen und glasiertem Marmorwaschtisch und beleuchtetem Spiegelschrank
Inspiration for a small contemporary cloakroom in Berlin with black cabinets, a two-piece toilet, black tiles, metro tiles, black walls, travertine flooring, a vessel sink, marble worktops, beige floors, black worktops and a floating vanity unit.
Inspiration for a small contemporary cloakroom in Berlin with black cabinets, a two-piece toilet, black tiles, metro tiles, black walls, travertine flooring, a vessel sink, marble worktops, beige floors, black worktops and a floating vanity unit.
Cloakroom with Metro Tiles and Black Worktops Ideas and Designs
1