Cloakroom with Pebble Tile Flooring and Black Worktops Ideas and Designs
Refine by:
Budget
Sort by:Popular Today
1 - 9 of 9 photos
Item 1 of 3
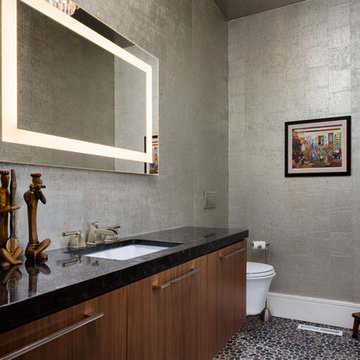
Contemporary cloakroom in Kansas City with flat-panel cabinets, dark wood cabinets, grey walls, pebble tile flooring, a submerged sink, multi-coloured floors and black worktops.
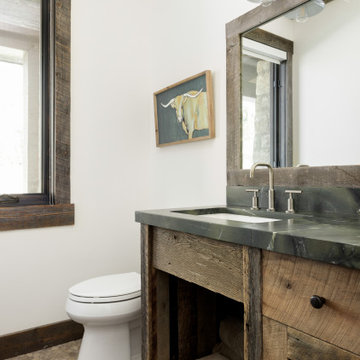
Medium sized rustic cloakroom in Salt Lake City with recessed-panel cabinets, light wood cabinets, a two-piece toilet, white walls, pebble tile flooring, a submerged sink, onyx worktops, beige floors, black worktops and a built in vanity unit.
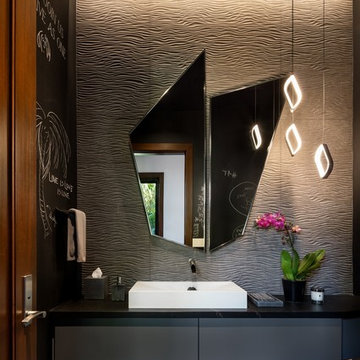
Photo of a world-inspired cloakroom in Other with flat-panel cabinets, grey cabinets, grey tiles, black walls, pebble tile flooring, a vessel sink, grey floors and black worktops.
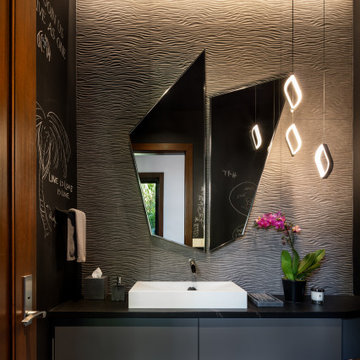
Inspiration for a contemporary cloakroom in Hawaii with flat-panel cabinets, grey cabinets, grey tiles, pebble tile flooring, a vessel sink, black floors and black worktops.
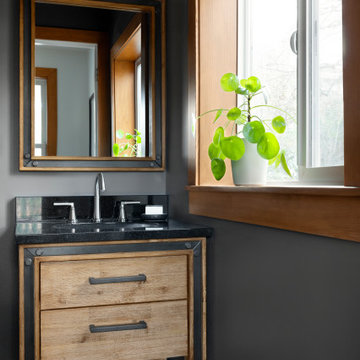
Photo of a small cloakroom in Seattle with flat-panel cabinets, medium wood cabinets, grey walls, pebble tile flooring, a submerged sink, granite worktops, grey floors, black worktops and a freestanding vanity unit.
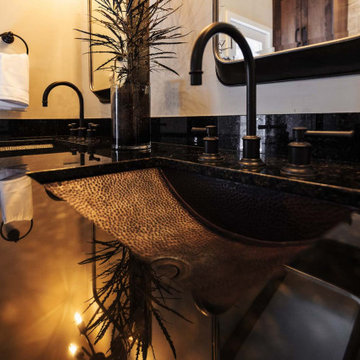
We were hired to develop comprehensive designs for a complete house and property renovation. The property is situated in the picturesque hills of Ojai and features a harmonious blend of earthy and modern elements. The main objective of this project was to prepare the property for hosting various events, including weddings.
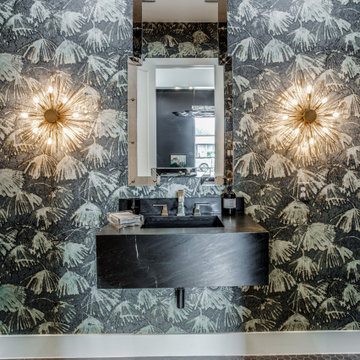
This is an example of a large bohemian cloakroom in Dallas with open cabinets, black cabinets, a two-piece toilet, green tiles, green walls, pebble tile flooring, a submerged sink, granite worktops, brown floors, black worktops and a floating vanity unit.
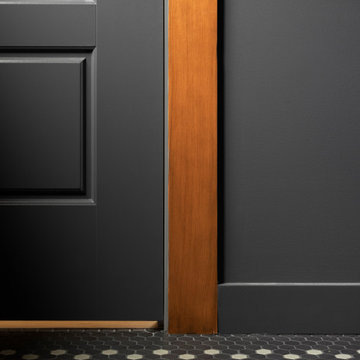
Design ideas for a small cloakroom in Seattle with flat-panel cabinets, medium wood cabinets, grey walls, pebble tile flooring, a submerged sink, granite worktops, grey floors, black worktops and a freestanding vanity unit.
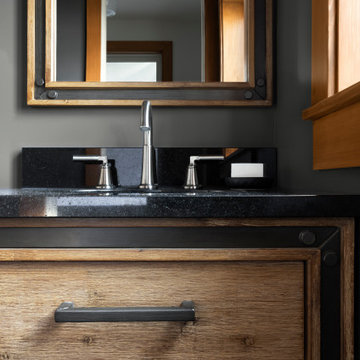
Small cloakroom in Seattle with flat-panel cabinets, medium wood cabinets, grey walls, pebble tile flooring, a submerged sink, granite worktops, grey floors, black worktops and a freestanding vanity unit.
Cloakroom with Pebble Tile Flooring and Black Worktops Ideas and Designs
1