Cloakroom with Blue Cabinets and Black Walls Ideas and Designs
Refine by:
Budget
Sort by:Popular Today
1 - 12 of 12 photos
Item 1 of 3
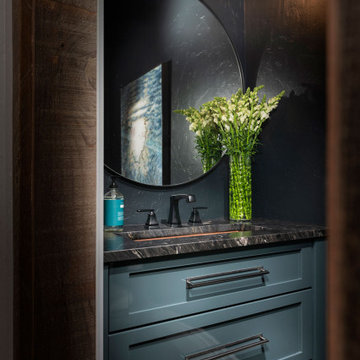
Photo of a small modern cloakroom in Other with blue cabinets, black walls, a submerged sink, marble worktops, black worktops and a built in vanity unit.
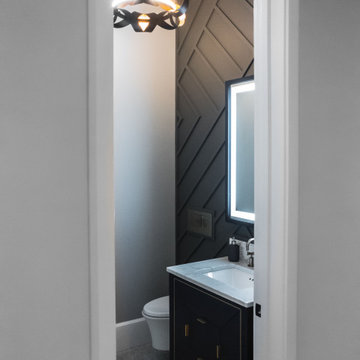
Powder Room
Photo of a small contemporary cloakroom in Toronto with flat-panel cabinets, blue cabinets, a wall mounted toilet, black walls, marble flooring, a submerged sink, engineered stone worktops, multi-coloured floors, white worktops, a freestanding vanity unit and panelled walls.
Photo of a small contemporary cloakroom in Toronto with flat-panel cabinets, blue cabinets, a wall mounted toilet, black walls, marble flooring, a submerged sink, engineered stone worktops, multi-coloured floors, white worktops, a freestanding vanity unit and panelled walls.

Dark and moody pool bath is a luxurious space with pops of gold from the mirror, plumbing and striking gold-plated tiered sink. A pop of blue on the vanity adds a fun touch.
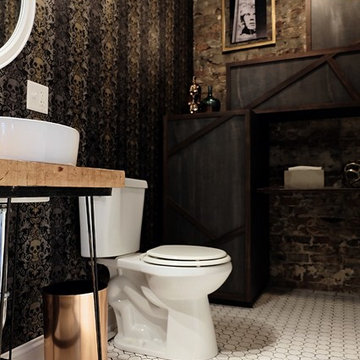
The only original item to the room is the toilet; everything else was removed and/or replaced. The wallpaper is Luther Sands Skull Damask.
Photo of a small bohemian cloakroom in Chicago with flat-panel cabinets, blue cabinets, a two-piece toilet, black walls, ceramic flooring, a vessel sink, wooden worktops and white floors.
Photo of a small bohemian cloakroom in Chicago with flat-panel cabinets, blue cabinets, a two-piece toilet, black walls, ceramic flooring, a vessel sink, wooden worktops and white floors.
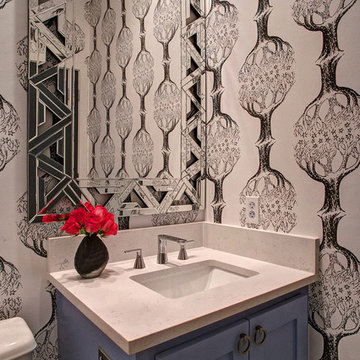
Black and white wallpapered powder bathroom with quartz countertops and blue vanity. Contemporary mirror adds a bit of glamour to the playful wallpaper
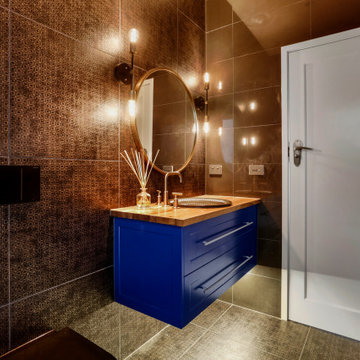
A bit of wow, this central powder room includes 2-pac custom shaker vanity, custom timber benchtop with drop in custom sink, hidden cistern toilet, large format tiles and specialised lighting to create a feeling of luxury.
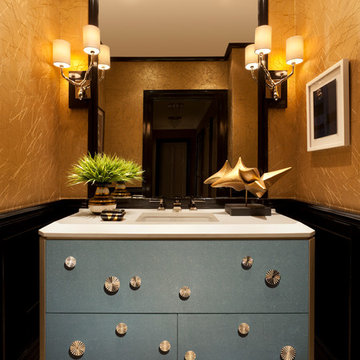
Inspiration for a medium sized traditional cloakroom in New York with freestanding cabinets, blue cabinets, black walls, mosaic tile flooring, an integrated sink, solid surface worktops and beige floors.
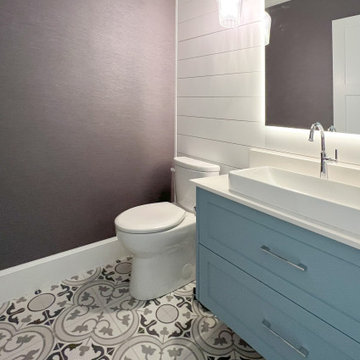
This is an example of a medium sized cloakroom in Vancouver with shaker cabinets, blue cabinets, a one-piece toilet, black walls, porcelain flooring, a vessel sink, engineered stone worktops, multi-coloured floors, white worktops, a floating vanity unit and tongue and groove walls.
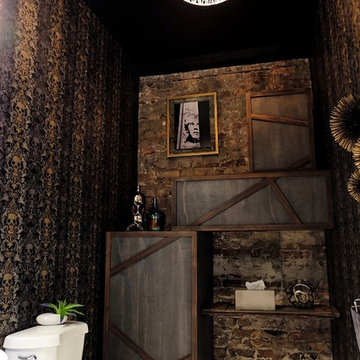
I painted the ceiling black and added a chrome and crystal ceiling mount fixture on a dimmer for extra glam and glitz. The 1890's Chicago Common brick was exposed after removing the back wall of tile.
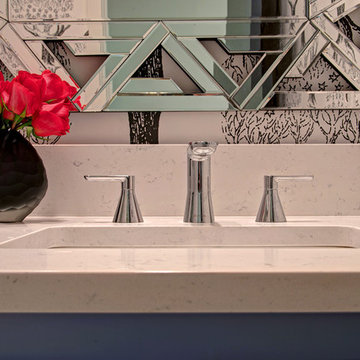
Black and white wallpapered powder bathroom with quartz countertops and blue vanity. Contemporary mirror adds a bit of glamour to the playful wallpaper
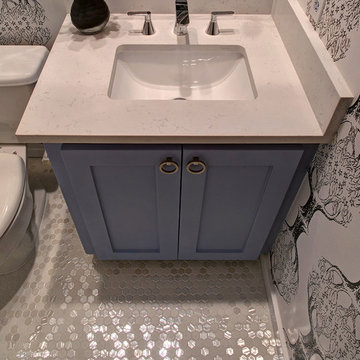
Black and white wallpapered powder bathroom with quartz countertops and blue vanity. Contemporary mirror adds a bit of glamour to the playful wallpaper
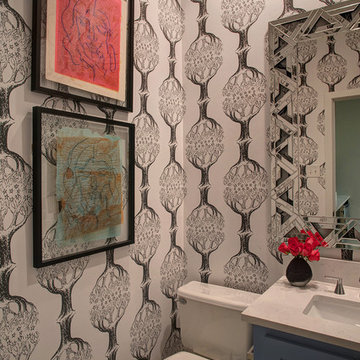
Black and white wallpapered powder bathroom with quartz countertops and blue vanity. Contemporary mirror adds a bit of glamour to the playful wallpaper. Colorful artwork pops against the patterned wallpaper
Cloakroom with Blue Cabinets and Black Walls Ideas and Designs
1