Cloakroom with Blue Cabinets and Tongue and Groove Walls Ideas and Designs
Refine by:
Budget
Sort by:Popular Today
1 - 15 of 15 photos
Item 1 of 3

Embodying many of the key elements that are iconic in craftsman design, the rooms of this home are both luxurious and welcoming. From a kitchen with a statement range hood and dramatic chiseled edge quartz countertops, to a character-rich basement bar and lounge area, to a fashion-lover's dream master closet, this stunning family home has a special charm for everyone and the perfect space for everything.

8" White Oak Hardwood Floors from Anderson Tuftex: Kensington Queen's Gate
This is an example of a cloakroom in Other with recessed-panel cabinets, blue cabinets, a two-piece toilet, white walls, light hardwood flooring, engineered stone worktops, brown floors, white worktops, a freestanding vanity unit and tongue and groove walls.
This is an example of a cloakroom in Other with recessed-panel cabinets, blue cabinets, a two-piece toilet, white walls, light hardwood flooring, engineered stone worktops, brown floors, white worktops, a freestanding vanity unit and tongue and groove walls.
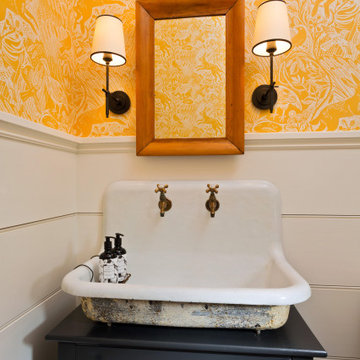
This powder bath is on the first floor between the mudroom entrance and the kitchen of this new construction home. The clients wanted to display their love of antiques by repurposing an antique children's dresser and porcelain glazed cast iron sink as the vanity. Solid brass Herbeau taps and nickel gap shiplap complete the authentic farmhouse look.
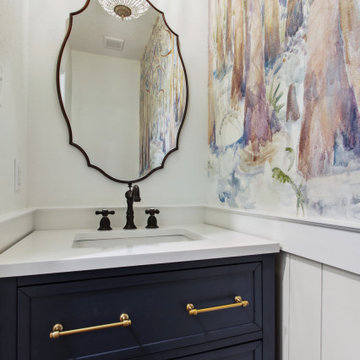
Hand painted mural
Small bohemian cloakroom in New Orleans with recessed-panel cabinets, blue cabinets, a two-piece toilet, multi-coloured tiles, multi-coloured walls, bamboo flooring, a submerged sink, quartz worktops, brown floors, white worktops, a freestanding vanity unit and tongue and groove walls.
Small bohemian cloakroom in New Orleans with recessed-panel cabinets, blue cabinets, a two-piece toilet, multi-coloured tiles, multi-coloured walls, bamboo flooring, a submerged sink, quartz worktops, brown floors, white worktops, a freestanding vanity unit and tongue and groove walls.

Uniquely situated on a double lot high above the river, this home stands proudly amongst the wooded backdrop. The homeowner's decision for the two-toned siding with dark stained cedar beams fits well with the natural setting. Tour this 2,000 sq ft open plan home with unique spaces above the garage and in the daylight basement.
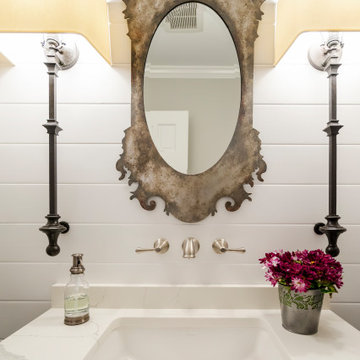
The porcelain gray/beige tile from the mudroom continues into the powder room. A blue accent and shiplap reappear in this room too. The blue vanity topped with a white quartz counter adds a splash of color and a modern flare. The shiplap accent wall lends this powder room a farmhouse feel and is a great backdrop for the beautiful elongated sconces and wall faucet.
This farmhouse style home in West Chester is the epitome of warmth and welcoming. We transformed this house’s original dark interior into a light, bright sanctuary. From installing brand new red oak flooring throughout the first floor to adding horizontal shiplap to the ceiling in the family room, we really enjoyed working with the homeowners on every aspect of each room. A special feature is the coffered ceiling in the dining room. We recessed the chandelier directly into the beams, for a clean, seamless look. We maximized the space in the white and chrome galley kitchen by installing a lot of custom storage. The pops of blue throughout the first floor give these room a modern touch.
Rudloff Custom Builders has won Best of Houzz for Customer Service in 2014, 2015 2016, 2017 and 2019. We also were voted Best of Design in 2016, 2017, 2018, 2019 which only 2% of professionals receive. Rudloff Custom Builders has been featured on Houzz in their Kitchen of the Week, What to Know About Using Reclaimed Wood in the Kitchen as well as included in their Bathroom WorkBook article. We are a full service, certified remodeling company that covers all of the Philadelphia suburban area. This business, like most others, developed from a friendship of young entrepreneurs who wanted to make a difference in their clients’ lives, one household at a time. This relationship between partners is much more than a friendship. Edward and Stephen Rudloff are brothers who have renovated and built custom homes together paying close attention to detail. They are carpenters by trade and understand concept and execution. Rudloff Custom Builders will provide services for you with the highest level of professionalism, quality, detail, punctuality and craftsmanship, every step of the way along our journey together.
Specializing in residential construction allows us to connect with our clients early in the design phase to ensure that every detail is captured as you imagined. One stop shopping is essentially what you will receive with Rudloff Custom Builders from design of your project to the construction of your dreams, executed by on-site project managers and skilled craftsmen. Our concept: envision our client’s ideas and make them a reality. Our mission: CREATING LIFETIME RELATIONSHIPS BUILT ON TRUST AND INTEGRITY.
Photo Credit: Linda McManus Images
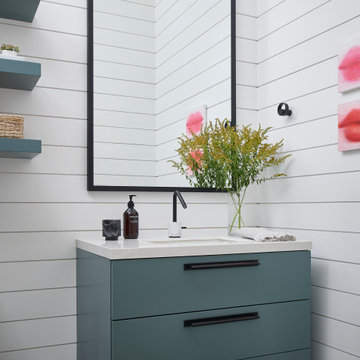
Inspiration for a medium sized classic cloakroom in Toronto with flat-panel cabinets, blue cabinets, a one-piece toilet, white walls, porcelain flooring, a submerged sink, engineered stone worktops, grey floors, white worktops, a built in vanity unit and tongue and groove walls.
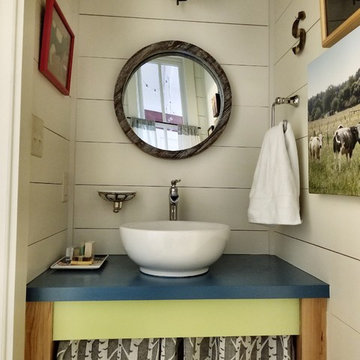
Photography by: Melanie Siegel
Inspiration for a small rural cloakroom in Little Rock with blue cabinets, white walls, porcelain flooring, a vessel sink, wooden worktops, blue worktops, a built in vanity unit and tongue and groove walls.
Inspiration for a small rural cloakroom in Little Rock with blue cabinets, white walls, porcelain flooring, a vessel sink, wooden worktops, blue worktops, a built in vanity unit and tongue and groove walls.
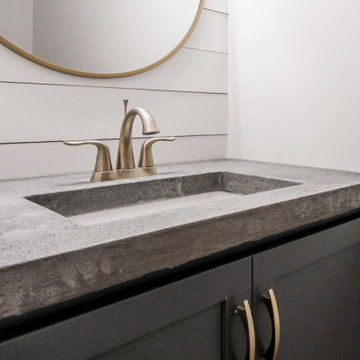
Design ideas for a traditional cloakroom in Louisville with recessed-panel cabinets, blue cabinets, beige walls, a built-in sink, concrete worktops, grey worktops, a built in vanity unit and tongue and groove walls.
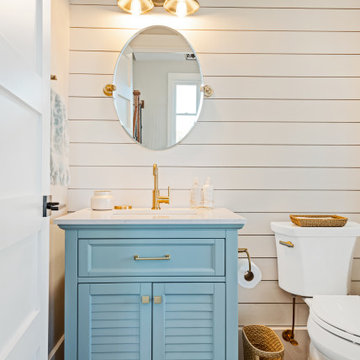
Inspiration for a beach style cloakroom in Charleston with louvered cabinets, blue cabinets, white walls, medium hardwood flooring, a submerged sink, brown floors, white worktops, a freestanding vanity unit and tongue and groove walls.
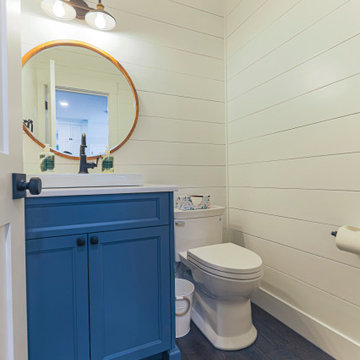
Medium sized rural cloakroom in Philadelphia with shaker cabinets, blue cabinets, a one-piece toilet, white walls, dark hardwood flooring, a trough sink, engineered stone worktops, brown floors, white worktops, a built in vanity unit and tongue and groove walls.
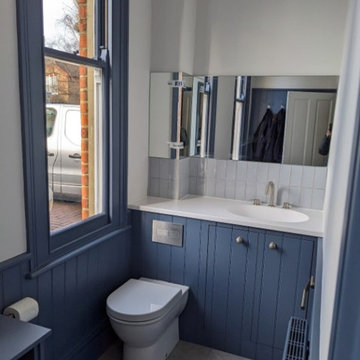
Refurbished cloakroom with bespoke vanity unit and tongue and groove
Small contemporary cloakroom in London with beaded cabinets, blue cabinets, a one-piece toilet, blue tiles, ceramic tiles, grey walls, vinyl flooring, an integrated sink, solid surface worktops, grey floors, white worktops, a built in vanity unit and tongue and groove walls.
Small contemporary cloakroom in London with beaded cabinets, blue cabinets, a one-piece toilet, blue tiles, ceramic tiles, grey walls, vinyl flooring, an integrated sink, solid surface worktops, grey floors, white worktops, a built in vanity unit and tongue and groove walls.
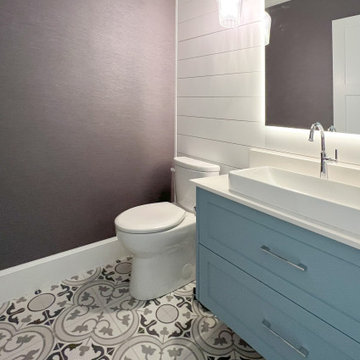
This is an example of a medium sized cloakroom in Vancouver with shaker cabinets, blue cabinets, a one-piece toilet, black walls, porcelain flooring, a vessel sink, engineered stone worktops, multi-coloured floors, white worktops, a floating vanity unit and tongue and groove walls.
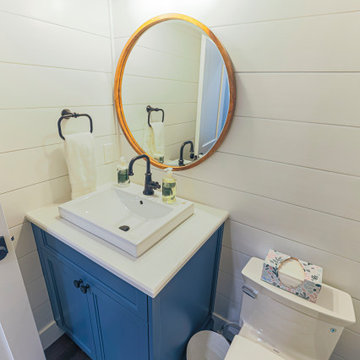
Inspiration for a medium sized cloakroom in Philadelphia with shaker cabinets, blue cabinets, a one-piece toilet, white walls, dark hardwood flooring, a trough sink, engineered stone worktops, brown floors, white worktops, a built in vanity unit and tongue and groove walls.
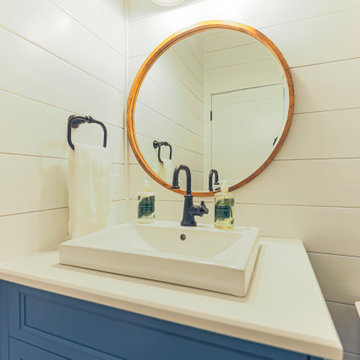
Photo of a medium sized cloakroom in Philadelphia with shaker cabinets, blue cabinets, a one-piece toilet, white walls, dark hardwood flooring, a trough sink, engineered stone worktops, brown floors, white worktops, a built in vanity unit and tongue and groove walls.
Cloakroom with Blue Cabinets and Tongue and Groove Walls Ideas and Designs
1