Cloakroom with Blue Tiles and Plywood Flooring Ideas and Designs
Refine by:
Budget
Sort by:Popular Today
1 - 11 of 11 photos
Item 1 of 3
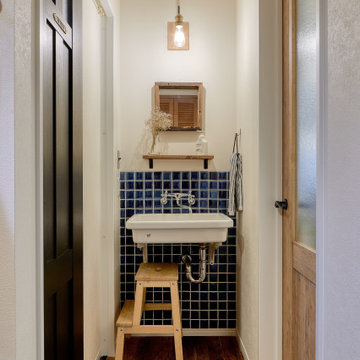
Inspiration for a small scandi cloakroom in Tokyo Suburbs with open cabinets, white cabinets, a wall mounted toilet, blue tiles, glass tiles, white walls, plywood flooring, a wall-mounted sink, engineered stone worktops, brown floors, brown worktops, a floating vanity unit, a wallpapered ceiling and wallpapered walls.
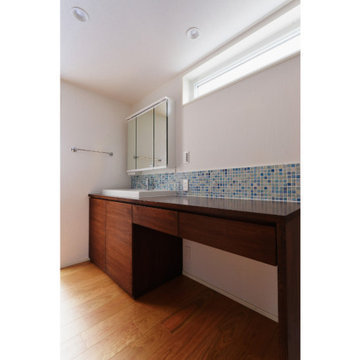
2m以上のゆったりとした間口をもつ、オリジナルの洗面台。
美しく静かな木目が特徴のタモ材で設えました。
スツールを置いておけるようオープンにした側には、引出し収納を備えています。
Modern cloakroom in Tokyo Suburbs with blue tiles, plywood flooring, wooden worktops, a built in vanity unit, a wallpapered ceiling and wallpapered walls.
Modern cloakroom in Tokyo Suburbs with blue tiles, plywood flooring, wooden worktops, a built in vanity unit, a wallpapered ceiling and wallpapered walls.
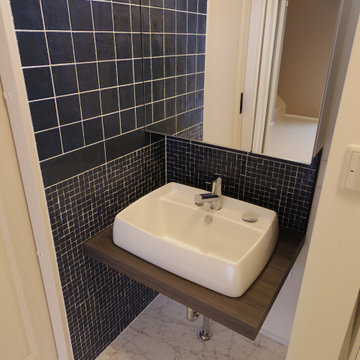
Cloakroom in Other with blue tiles, porcelain tiles, white walls, plywood flooring, white floors, brown worktops, a floating vanity unit, a wallpapered ceiling and wallpapered walls.
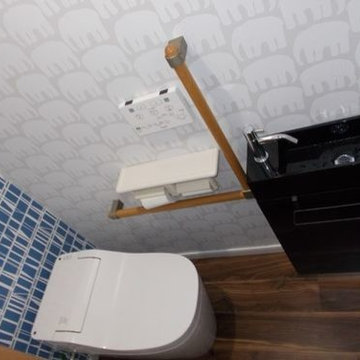
浴室と洗面所のスペースを確保するために、既設のトイレを、階段下の押入れへ移設しました。収納スペースは、トイレ横のデッドスペースを有効に活用し確保しました。
This is an example of a contemporary cloakroom in Other with a one-piece toilet, blue tiles, white walls, plywood flooring and brown floors.
This is an example of a contemporary cloakroom in Other with a one-piece toilet, blue tiles, white walls, plywood flooring and brown floors.
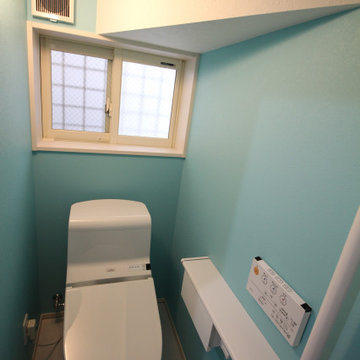
Photo of a small modern cloakroom in Tokyo with a one-piece toilet, blue tiles, blue walls, plywood flooring, white floors, a wallpapered ceiling and wallpapered walls.
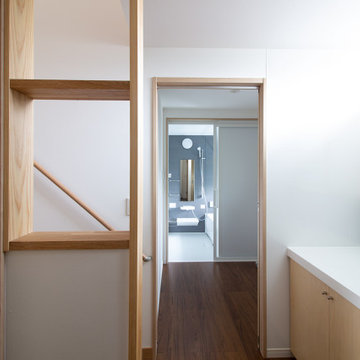
洗面は部屋に仕舞い込まずに、オープンにしました。このスペースの手前右がトイレ、左は階段、奥は脱衣室、浴室です。洗面上部の内倒し窓から、採光と通風を取り入れます。
Inspiration for a cloakroom in Other with white cabinets, blue tiles, porcelain tiles, white walls, plywood flooring, an integrated sink, brown floors, white worktops, a built in vanity unit, a wallpapered ceiling and wallpapered walls.
Inspiration for a cloakroom in Other with white cabinets, blue tiles, porcelain tiles, white walls, plywood flooring, an integrated sink, brown floors, white worktops, a built in vanity unit, a wallpapered ceiling and wallpapered walls.
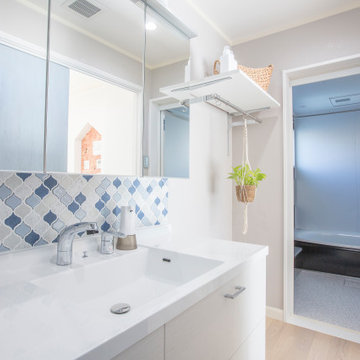
Design ideas for a contemporary cloakroom in Other with beaded cabinets, white cabinets, blue tiles, mosaic tiles, white walls, plywood flooring, an integrated sink, beige floors, white worktops, a feature wall, a freestanding vanity unit, a wallpapered ceiling and wallpapered walls.
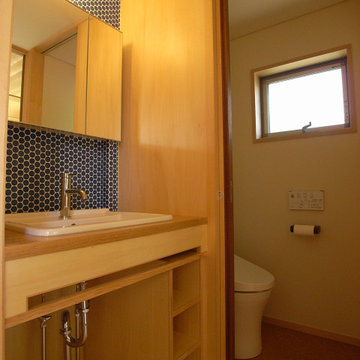
World-inspired cloakroom in Tokyo Suburbs with open cabinets, a built in vanity unit, medium wood cabinets, a one-piece toilet, blue tiles, glass tiles, beige walls, plywood flooring, a built-in sink, wooden worktops, brown floors, brown worktops, a wallpapered ceiling and wallpapered walls.
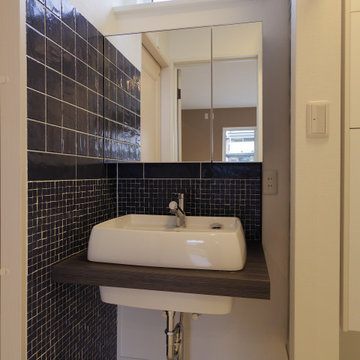
This is an example of a cloakroom in Other with blue tiles, porcelain tiles, white walls, plywood flooring, white floors, brown worktops, a floating vanity unit, a wallpapered ceiling and wallpapered walls.
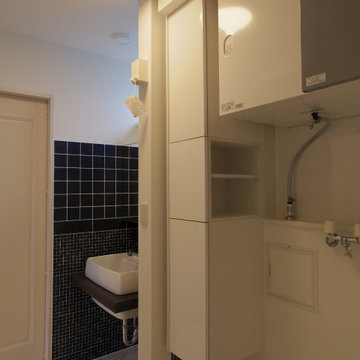
Design ideas for a cloakroom in Other with blue tiles, porcelain tiles, white walls, plywood flooring, white floors, brown worktops, a floating vanity unit, a wallpapered ceiling and wallpapered walls.
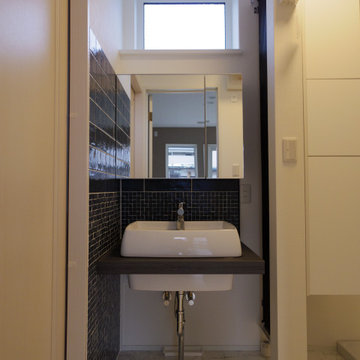
Photo of a cloakroom in Other with blue tiles, porcelain tiles, white walls, plywood flooring, white floors, brown worktops, a floating vanity unit, a wallpapered ceiling and wallpapered walls.
Cloakroom with Blue Tiles and Plywood Flooring Ideas and Designs
1