Cloakroom with Brown Floors and Black Worktops Ideas and Designs
Refine by:
Budget
Sort by:Popular Today
41 - 60 of 253 photos
Item 1 of 3
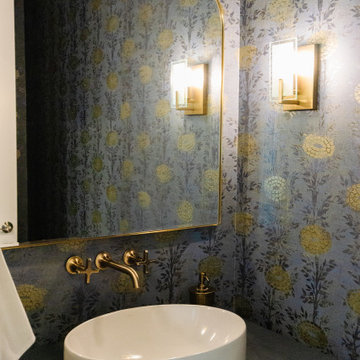
This enchantingly renovated bathroom exudes a sense of vintage charm combined with modern elegance. The standout feature is the captivating botanical wallpaper in muted tones, adorned with a whimsical floral pattern, setting a serene and inviting backdrop. A curved-edge, gold-trimmed mirror effortlessly complements the luxurious brushed gold wall-mounted fixtures, enhancing the room's opulent vibe. The pristine white, modern above-counter basin rests gracefully atop a moody-hued countertop, contrasting beautifully with the rich wooden cabinetry beneath. The chic and minimalistic wall sconces cast a warm and welcoming glow, tying together the room's myriad of textures and tones. This bathroom, with its delicate balance of old-world charm and contemporary flair, showcases the epitome of tasteful design and craftsmanship.
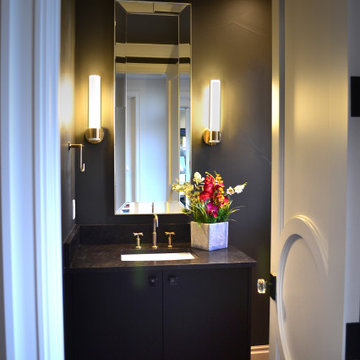
Classic transitional home in Cherry Creek North
Photo of a large classic cloakroom in Denver with flat-panel cabinets, black cabinets, grey walls, medium hardwood flooring, a submerged sink, granite worktops, brown floors and black worktops.
Photo of a large classic cloakroom in Denver with flat-panel cabinets, black cabinets, grey walls, medium hardwood flooring, a submerged sink, granite worktops, brown floors and black worktops.

An updated take on mid-century modern offers many spaces to enjoy the outdoors both from
inside and out: the two upstairs balconies create serene spaces, beautiful views can be enjoyed
from each of the masters, and the large back patio equipped with fireplace and cooking area is
perfect for entertaining. Pacific Architectural Millwork Stacking Doors create a seamless
indoor/outdoor feel. A stunning infinity edge pool with jacuzzi is a destination in and of itself.
Inside the home, draw your attention to oversized kitchen, study/library and the wine room off the
living and dining room.
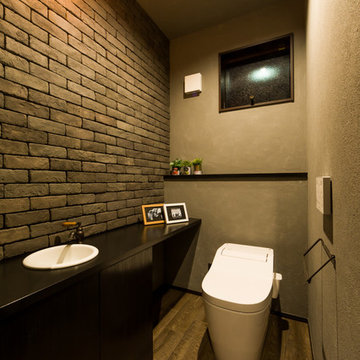
タイルの凹凸が表情豊かな空間です。ダークブラウンの引き締め色で落ち着きある空間に。
Design ideas for a contemporary cloakroom in Other with black cabinets, a one-piece toilet, brown tiles, cement tiles, grey walls, dark hardwood flooring, brown floors and black worktops.
Design ideas for a contemporary cloakroom in Other with black cabinets, a one-piece toilet, brown tiles, cement tiles, grey walls, dark hardwood flooring, brown floors and black worktops.

A historic home in the Homeland neighborhood of Baltimore, MD designed for a young, modern family. Traditional detailings are complemented by modern furnishings, fixtures, and color palettes.
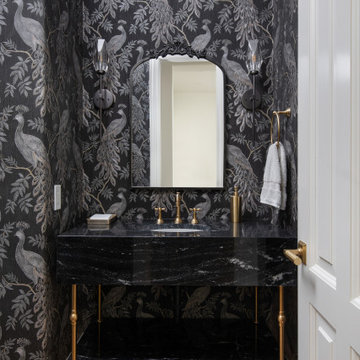
Design ideas for a traditional cloakroom in Austin with open cabinets, black cabinets, black walls, dark hardwood flooring, a submerged sink, brown floors, black worktops, a freestanding vanity unit and wallpapered walls.
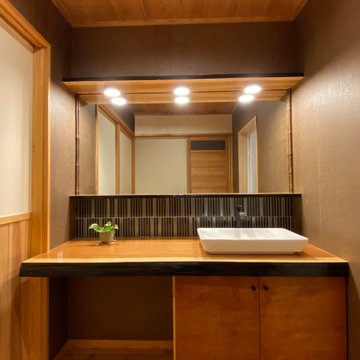
Medium sized world-inspired cloakroom in Other with flat-panel cabinets, medium wood cabinets, black tiles, ceramic tiles, grey walls, medium hardwood flooring, a vessel sink, wooden worktops, brown floors and black worktops.
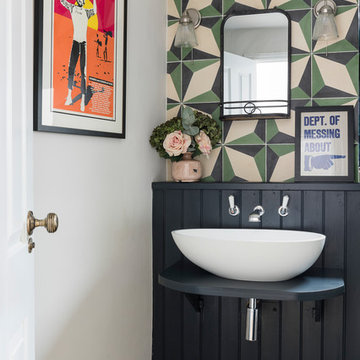
Eclectic cloakroom in Hertfordshire with multi-coloured walls, a vessel sink, brown floors and black worktops.

Interior Design, Interior Architecture, Construction Administration, Custom Millwork & Furniture Design by Chango & Co.
Photography by Jacob Snavely
This is an example of an expansive contemporary cloakroom in New York with dark hardwood flooring, a submerged sink, multi-coloured walls, brown floors and black worktops.
This is an example of an expansive contemporary cloakroom in New York with dark hardwood flooring, a submerged sink, multi-coloured walls, brown floors and black worktops.
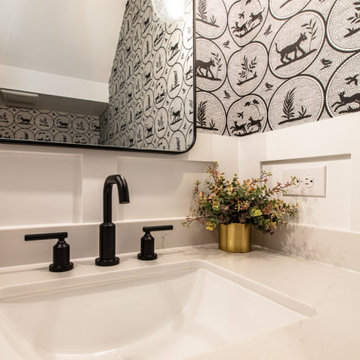
Small classic cloakroom in Houston with shaker cabinets, black cabinets, medium hardwood flooring, a submerged sink, engineered stone worktops, brown floors, black worktops, a built in vanity unit and wallpapered walls.
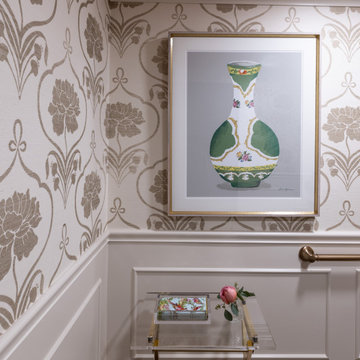
Design ideas for a traditional cloakroom in Dallas with white cabinets, black walls, medium hardwood flooring, a submerged sink, granite worktops, brown floors, black worktops, a floating vanity unit and wainscoting.
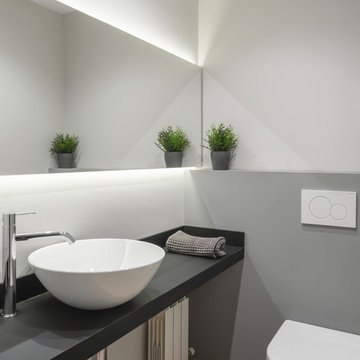
Kris Moya Studio
Photo of a modern cloakroom in Barcelona with a wall mounted toilet, medium hardwood flooring, black worktops and brown floors.
Photo of a modern cloakroom in Barcelona with a wall mounted toilet, medium hardwood flooring, black worktops and brown floors.

Photo of a small classic cloakroom in Houston with shaker cabinets, black cabinets, medium hardwood flooring, a submerged sink, engineered stone worktops, brown floors, black worktops, a built in vanity unit and wallpapered walls.
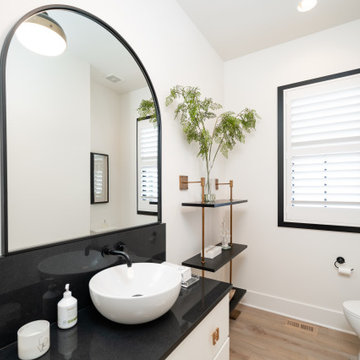
Inspiration for a contemporary cloakroom in Louisville with flat-panel cabinets, white cabinets, a one-piece toilet, white walls, light hardwood flooring, a vessel sink, engineered stone worktops, brown floors, black worktops and a built in vanity unit.

Photo by DM Images
Inspiration for a small traditional cloakroom in Other with recessed-panel cabinets, blue cabinets, blue walls, dark hardwood flooring, a submerged sink, granite worktops, brown floors, black worktops and a two-piece toilet.
Inspiration for a small traditional cloakroom in Other with recessed-panel cabinets, blue cabinets, blue walls, dark hardwood flooring, a submerged sink, granite worktops, brown floors, black worktops and a two-piece toilet.
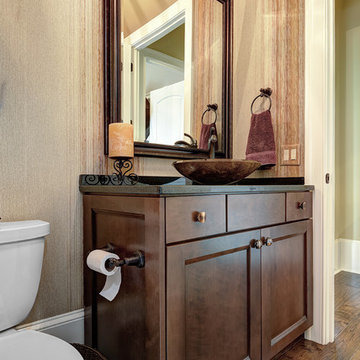
William Quarles
Design ideas for a medium sized classic cloakroom in Charleston with a two-piece toilet, dark hardwood flooring, a vessel sink, brown floors, a built in vanity unit, wallpapered walls, dark wood cabinets and black worktops.
Design ideas for a medium sized classic cloakroom in Charleston with a two-piece toilet, dark hardwood flooring, a vessel sink, brown floors, a built in vanity unit, wallpapered walls, dark wood cabinets and black worktops.
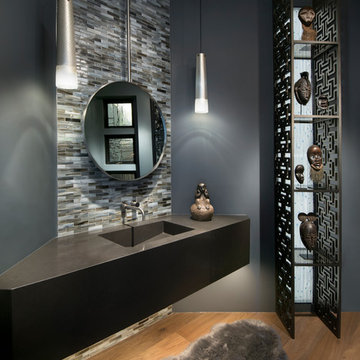
Contemporary cloakroom in Phoenix with grey tiles, mosaic tiles, grey walls, medium hardwood flooring, an integrated sink, brown floors and black worktops.
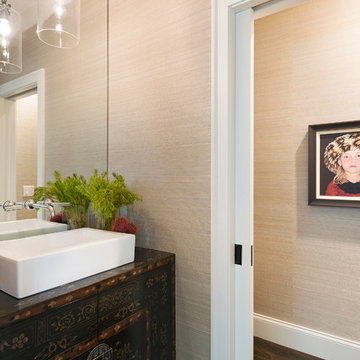
Martha O'Hara Interiors, Interior Design & Photo Styling | Elevation Homes, Builder | Peterssen/Keller, Architect | Spacecrafting, Photography | Please Note: All “related,” “similar,” and “sponsored” products tagged or listed by Houzz are not actual products pictured. They have not been approved by Martha O’Hara Interiors nor any of the professionals credited. For information about our work, please contact design@oharainteriors.com.
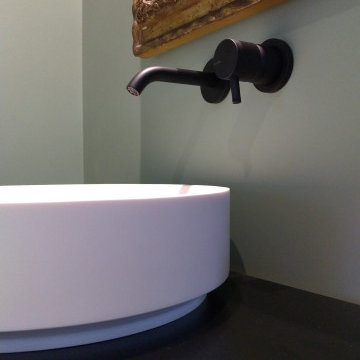
Design ideas for a small bohemian cloakroom in Catania-Palermo with black cabinets, a wall mounted toilet, green walls, light hardwood flooring, a vessel sink, brown floors, black worktops, a freestanding vanity unit and a drop ceiling.
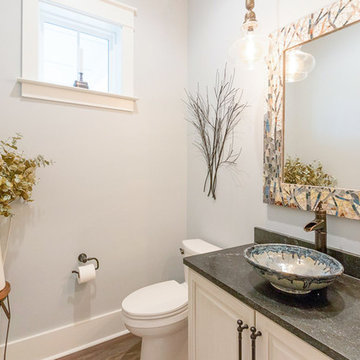
Medium sized country cloakroom in Atlanta with raised-panel cabinets, white cabinets, a two-piece toilet, grey walls, dark hardwood flooring, a vessel sink, soapstone worktops, brown floors and black worktops.
Cloakroom with Brown Floors and Black Worktops Ideas and Designs
3