Cloakroom with Brown Floors and Black Worktops Ideas and Designs
Refine by:
Budget
Sort by:Popular Today
101 - 120 of 253 photos
Item 1 of 3
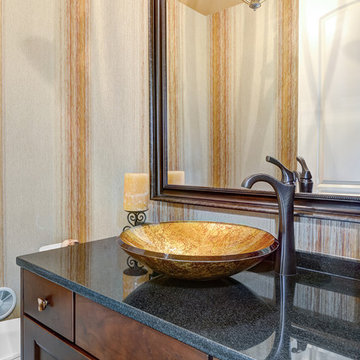
William Quarles
Design ideas for a medium sized traditional cloakroom in Charleston with dark wood cabinets, a two-piece toilet, dark hardwood flooring, a vessel sink, brown floors, black worktops, a built in vanity unit and wallpapered walls.
Design ideas for a medium sized traditional cloakroom in Charleston with dark wood cabinets, a two-piece toilet, dark hardwood flooring, a vessel sink, brown floors, black worktops, a built in vanity unit and wallpapered walls.
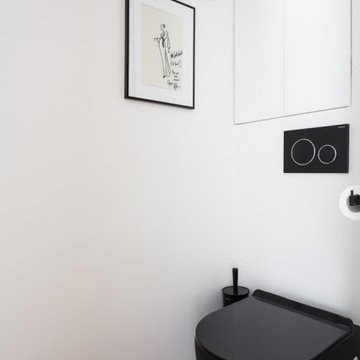
MCH a su donner une identité contemporaine au lieu, notamment via les jeux de couleurs noire et blanche, sans toutefois en renier l’héritage. Au sol, le parquet en point de Hongrie a été intégralement restauré tandis que des espaces de rangement sur mesure, laqués noir, ponctuent l’espace avec élégance. Une réalisation qui ne manque pas d’audace !
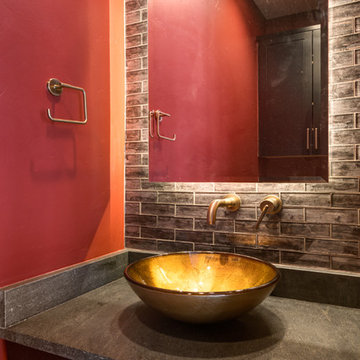
Powder bath in Mountain Modern Contemporary home in Steamboat Springs, Colorado, Ski Town USA built by Amaron Folkestad General Contractors Steamboats Builder www.AmaronBuilders.com
Apex Architecture
Photos by Dan Tullos Mountain Home Photography
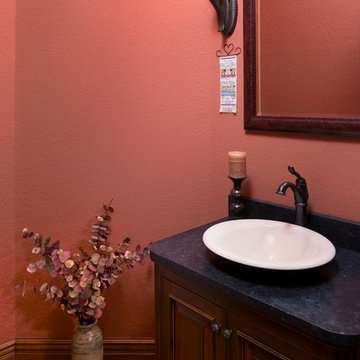
Powder room with a white vessel sink on top of granite. Oil rubbed bronze fixtures and hardware accents. The vanity is a furniture style raised panel stained cabinet. (Ryan Hainey)
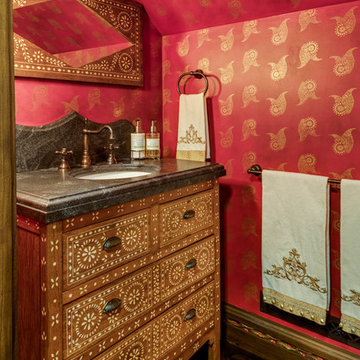
Inspiration for a world-inspired cloakroom in Providence with freestanding cabinets, medium wood cabinets, red walls, dark hardwood flooring, a submerged sink, brown floors and black worktops.
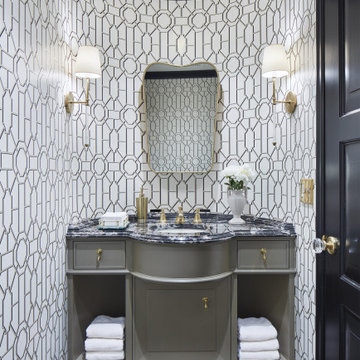
Classic cloakroom in Minneapolis with recessed-panel cabinets, grey cabinets, white walls, dark hardwood flooring, a submerged sink, brown floors and black worktops.
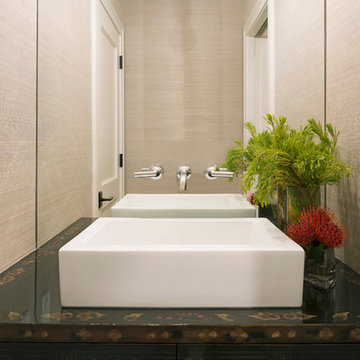
Martha O'Hara Interiors, Interior Design & Photo Styling | Elevation Homes, Builder | Peterssen/Keller, Architect | Spacecrafting, Photography | Please Note: All “related,” “similar,” and “sponsored” products tagged or listed by Houzz are not actual products pictured. They have not been approved by Martha O’Hara Interiors nor any of the professionals credited. For information about our work, please contact design@oharainteriors.com.
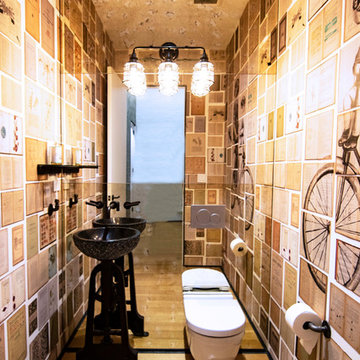
photos by Pedro Marti
This large light-filled open loft in the Tribeca neighborhood of New York City was purchased by a growing family to make into their family home. The loft, previously a lighting showroom, had been converted for residential use with the standard amenities but was entirely open and therefore needed to be reconfigured. One of the best attributes of this particular loft is its extremely large windows situated on all four sides due to the locations of neighboring buildings. This unusual condition allowed much of the rear of the space to be divided into 3 bedrooms/3 bathrooms, all of which had ample windows. The kitchen and the utilities were moved to the center of the space as they did not require as much natural lighting, leaving the entire front of the loft as an open dining/living area. The overall space was given a more modern feel while emphasizing it’s industrial character. The original tin ceiling was preserved throughout the loft with all new lighting run in orderly conduit beneath it, much of which is exposed light bulbs. In a play on the ceiling material the main wall opposite the kitchen was clad in unfinished, distressed tin panels creating a focal point in the home. Traditional baseboards and door casings were thrown out in lieu of blackened steel angle throughout the loft. Blackened steel was also used in combination with glass panels to create an enclosure for the office at the end of the main corridor; this allowed the light from the large window in the office to pass though while creating a private yet open space to work. The master suite features a large open bath with a sculptural freestanding tub all clad in a serene beige tile that has the feel of concrete. The kids bath is a fun play of large cobalt blue hexagon tile on the floor and rear wall of the tub juxtaposed with a bright white subway tile on the remaining walls. The kitchen features a long wall of floor to ceiling white and navy cabinetry with an adjacent 15 foot island of which half is a table for casual dining. Other interesting features of the loft are the industrial ladder up to the small elevated play area in the living room, the navy cabinetry and antique mirror clad dining niche, and the wallpapered powder room with antique mirror and blackened steel accessories.
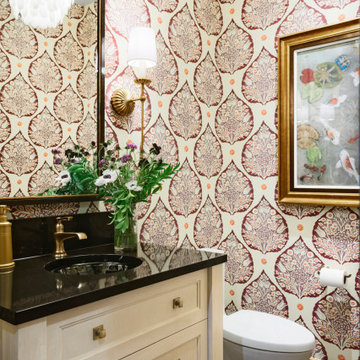
Beautiful powder bathroom with exquisite wallpaper
Photo of a small rustic cloakroom in Minneapolis with raised-panel cabinets, beige cabinets, a one-piece toilet, multi-coloured walls, medium hardwood flooring, a submerged sink, quartz worktops, brown floors, black worktops, a freestanding vanity unit and wallpapered walls.
Photo of a small rustic cloakroom in Minneapolis with raised-panel cabinets, beige cabinets, a one-piece toilet, multi-coloured walls, medium hardwood flooring, a submerged sink, quartz worktops, brown floors, black worktops, a freestanding vanity unit and wallpapered walls.
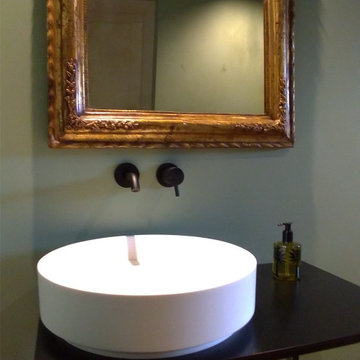
This is an example of a small bohemian cloakroom in Catania-Palermo with black cabinets, a wall mounted toilet, green walls, light hardwood flooring, a vessel sink, brown floors, black worktops, a freestanding vanity unit and a drop ceiling.
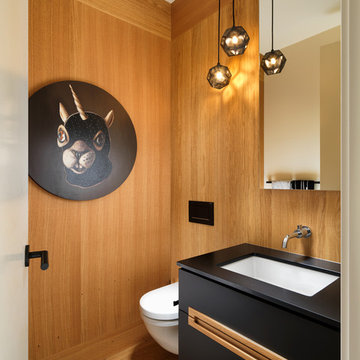
Photo by Vince Klassen
Contemporary cloakroom in Vancouver with flat-panel cabinets, black cabinets, brown walls, medium hardwood flooring, a submerged sink, brown floors and black worktops.
Contemporary cloakroom in Vancouver with flat-panel cabinets, black cabinets, brown walls, medium hardwood flooring, a submerged sink, brown floors and black worktops.
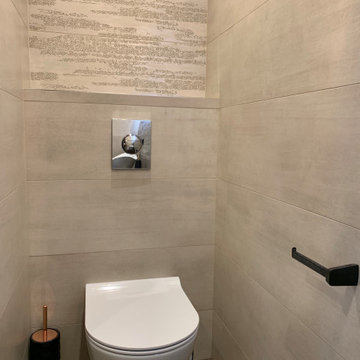
A Statement Bathroom with a Industrial vibe with 3D Metal Gauze Effect Tiles.
We used ambient lighting to highlight these decorative tiles.
A wave counter basin in white contrasts with the matt black worktop and tap.
This sits on a bespoke bronze coloured floating unit.
To complete the look we used rustic wood effect porcelain tiles.
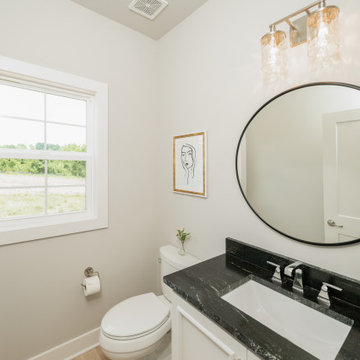
This is an example of a traditional cloakroom in Louisville with beaded cabinets, white cabinets, beige walls, light hardwood flooring, a built-in sink, granite worktops, brown floors, black worktops and a built in vanity unit.
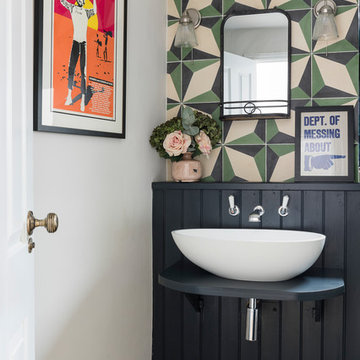
Eclectic cloakroom in Hertfordshire with multi-coloured walls, a vessel sink, brown floors and black worktops.
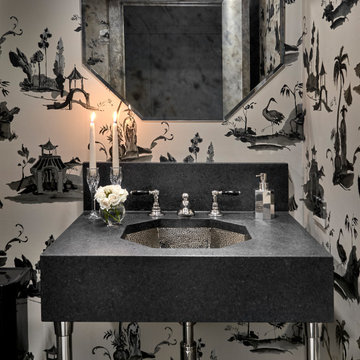
This is an example of a traditional cloakroom in Chicago with multi-coloured walls, dark hardwood flooring, a console sink, brown floors and black worktops.
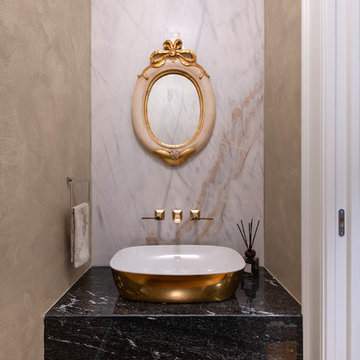
| Foto di Filippo Vinardi
Small traditional cloakroom in Rome with open cabinets, black cabinets, a wall mounted toilet, white tiles, marble tiles, white walls, dark hardwood flooring, a vessel sink, marble worktops, brown floors and black worktops.
Small traditional cloakroom in Rome with open cabinets, black cabinets, a wall mounted toilet, white tiles, marble tiles, white walls, dark hardwood flooring, a vessel sink, marble worktops, brown floors and black worktops.
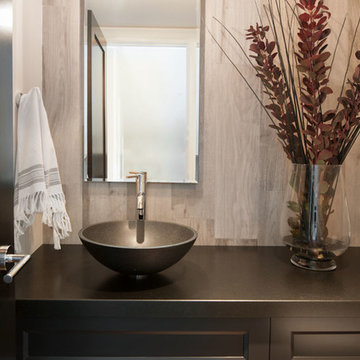
Myshsael Schlyecher Photography
Photo of a small contemporary cloakroom in Vancouver with shaker cabinets, black cabinets, grey tiles, porcelain tiles, grey walls, a vessel sink, engineered stone worktops, a one-piece toilet, medium hardwood flooring, brown floors and black worktops.
Photo of a small contemporary cloakroom in Vancouver with shaker cabinets, black cabinets, grey tiles, porcelain tiles, grey walls, a vessel sink, engineered stone worktops, a one-piece toilet, medium hardwood flooring, brown floors and black worktops.
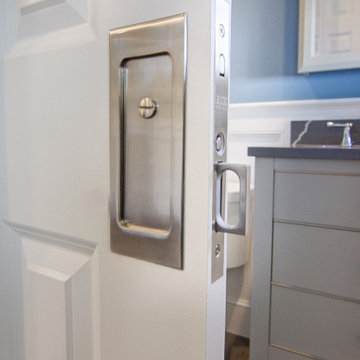
Powder Room make over with wainscoting, blue walls, dark blue ceiling, gray vanity, a quartz countertop and a pocket door.
This is an example of a small modern cloakroom in Other with flat-panel cabinets, grey cabinets, a two-piece toilet, blue walls, porcelain flooring, a submerged sink, engineered stone worktops, brown floors, black worktops, a freestanding vanity unit and wainscoting.
This is an example of a small modern cloakroom in Other with flat-panel cabinets, grey cabinets, a two-piece toilet, blue walls, porcelain flooring, a submerged sink, engineered stone worktops, brown floors, black worktops, a freestanding vanity unit and wainscoting.
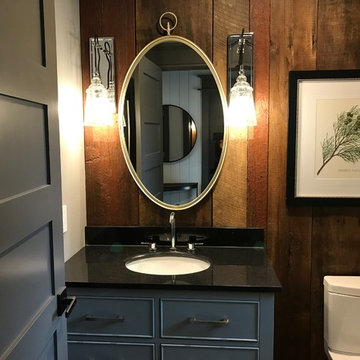
Inspiration for a small rural cloakroom in Philadelphia with freestanding cabinets, grey cabinets, a one-piece toilet, brown walls, dark hardwood flooring, a submerged sink, granite worktops, brown floors and black worktops.
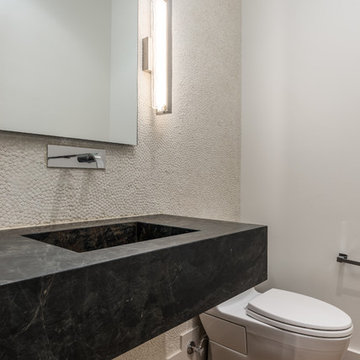
Medium sized modern cloakroom in Dallas with a one-piece toilet, beige tiles, pebble tiles, white walls, medium hardwood flooring, an integrated sink, marble worktops, brown floors and black worktops.
Cloakroom with Brown Floors and Black Worktops Ideas and Designs
6