Cloakroom with Brown Worktops and a Wood Ceiling Ideas and Designs
Refine by:
Budget
Sort by:Popular Today
1 - 16 of 16 photos
Item 1 of 3

Bagno intimo e accogliente con mattone a vista e lavandino in stile etnico
Inspiration for a small industrial cloakroom in Milan with shaker cabinets, light wood cabinets, a two-piece toilet, orange tiles, terracotta tiles, orange walls, terracotta flooring, a vessel sink, wooden worktops, orange floors, brown worktops, a wood ceiling and panelled walls.
Inspiration for a small industrial cloakroom in Milan with shaker cabinets, light wood cabinets, a two-piece toilet, orange tiles, terracotta tiles, orange walls, terracotta flooring, a vessel sink, wooden worktops, orange floors, brown worktops, a wood ceiling and panelled walls.
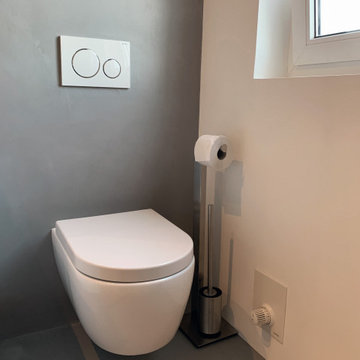
Photo of a small modern cloakroom in Nuremberg with flat-panel cabinets, white cabinets, a wall mounted toilet, grey tiles, marble tiles, white walls, concrete flooring, a vessel sink, wooden worktops, grey floors, brown worktops, a floating vanity unit and a wood ceiling.
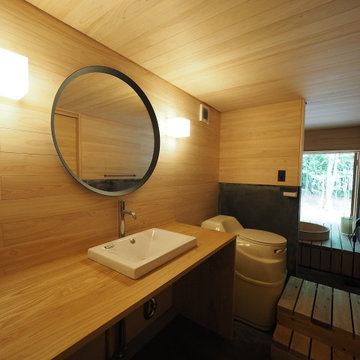
壁と天井はヒノキ材、床は黒モルタル仕上げ。
This is an example of a small world-inspired cloakroom in Other with open cabinets, brown cabinets, brown walls, concrete flooring, a built-in sink, wooden worktops, grey floors, brown worktops, a built in vanity unit, a wood ceiling and wood walls.
This is an example of a small world-inspired cloakroom in Other with open cabinets, brown cabinets, brown walls, concrete flooring, a built-in sink, wooden worktops, grey floors, brown worktops, a built in vanity unit, a wood ceiling and wood walls.
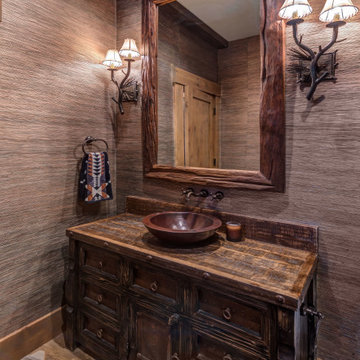
Photo of a small contemporary cloakroom in Other with brown walls, slate flooring, a vessel sink, wooden worktops, brown floors, brown worktops, a freestanding vanity unit, a wood ceiling and wallpapered walls.
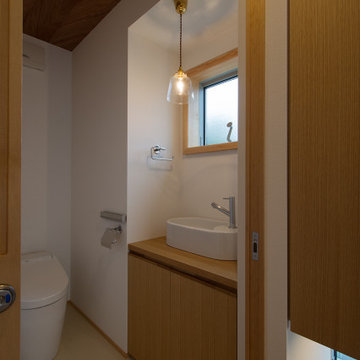
1階のトイレ。手洗い部分を外に出し、その分、製作家具により収納量を多く確保しました。
This is an example of a medium sized scandi cloakroom in Other with flat-panel cabinets, medium wood cabinets, a one-piece toilet, white walls, vinyl flooring, a vessel sink, beige floors, brown worktops, a built in vanity unit, a wood ceiling and wallpapered walls.
This is an example of a medium sized scandi cloakroom in Other with flat-panel cabinets, medium wood cabinets, a one-piece toilet, white walls, vinyl flooring, a vessel sink, beige floors, brown worktops, a built in vanity unit, a wood ceiling and wallpapered walls.
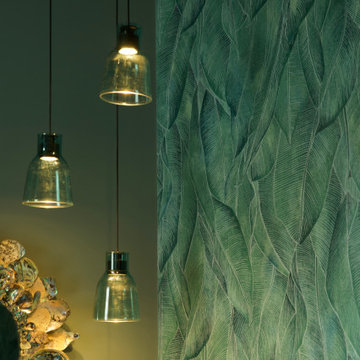
Medium sized contemporary cloakroom in Other with open cabinets, a one-piece toilet, green walls, concrete flooring, a vessel sink, wooden worktops, grey floors, brown worktops, a floating vanity unit, a wood ceiling and wallpapered walls.
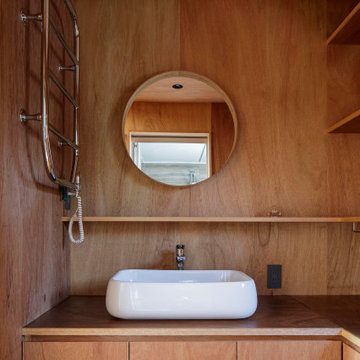
ラワン合板で仕上げることで他の部屋と統一感を持たせた洗面脱衣室。
Photo:中村晃
Photo of a small modern cloakroom in Tokyo Suburbs with beaded cabinets, brown cabinets, brown walls, plywood flooring, a built-in sink, wooden worktops, brown floors, brown worktops, a built in vanity unit, a wood ceiling and wood walls.
Photo of a small modern cloakroom in Tokyo Suburbs with beaded cabinets, brown cabinets, brown walls, plywood flooring, a built-in sink, wooden worktops, brown floors, brown worktops, a built in vanity unit, a wood ceiling and wood walls.
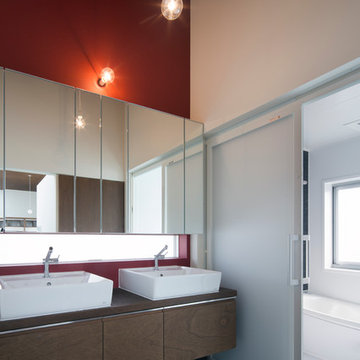
2階子世帯洗面脱衣室。
Cloakroom in Other with beaded cabinets, white cabinets, red walls, wooden worktops, black floors, brown worktops, a feature wall, a built in vanity unit, a wood ceiling and wallpapered walls.
Cloakroom in Other with beaded cabinets, white cabinets, red walls, wooden worktops, black floors, brown worktops, a feature wall, a built in vanity unit, a wood ceiling and wallpapered walls.
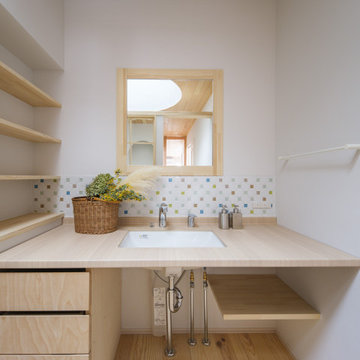
かわいいを取り入れた家づくりがいい。
無垢の床など自然素材を多めにシンプルに。
お気に入りの場所はちょっとした広くしたお風呂。
家族みんなで動線を考え、たったひとつ間取りにたどり着いた。
コンパクトだけど快適に暮らせるようなつくりを。
そんな理想を取り入れた建築計画を一緒に考えました。
そして、家族の想いがまたひとつカタチになりました。
家族構成:30代夫婦
施工面積: 132.9㎡(40.12坪)
竣工:2022年1月
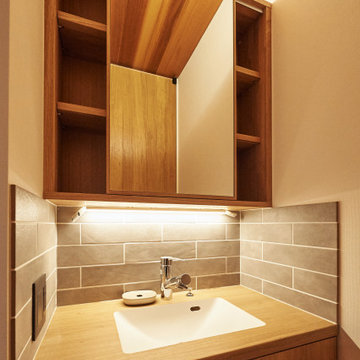
Small cloakroom in Other with grey tiles, porcelain tiles, white walls, an integrated sink, brown worktops, a built in vanity unit, a wood ceiling and wallpapered walls.
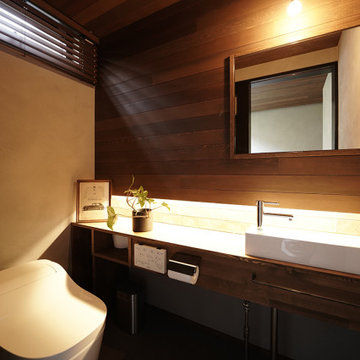
Design ideas for a medium sized urban cloakroom in Other with open cabinets, white cabinets, a bidet, grey tiles, grey walls, a built-in sink, brown worktops, a feature wall, a built in vanity unit, a wood ceiling and wood walls.
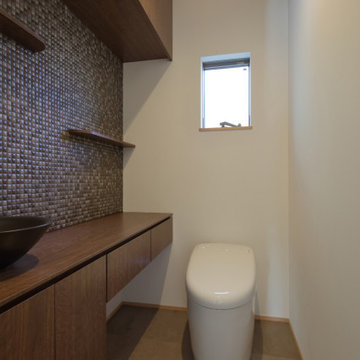
Photo of a medium sized modern cloakroom in Nagoya with flat-panel cabinets, brown cabinets, a one-piece toilet, grey tiles, mosaic tiles, white walls, vinyl flooring, a vessel sink, grey floors, brown worktops, a feature wall, a built in vanity unit, a wood ceiling and wallpapered walls.
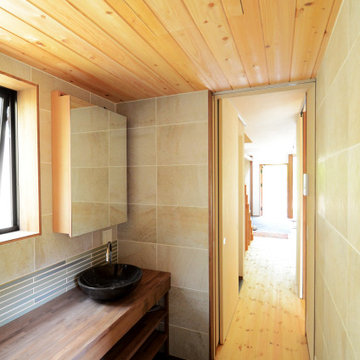
サワラの羽目板と磁器タイルで仕上げられた洗面室
Photo of a small scandinavian cloakroom in Other with open cabinets, brown cabinets, beige tiles, porcelain tiles, beige walls, porcelain flooring, a built-in sink, wooden worktops, black floors, brown worktops, a built in vanity unit and a wood ceiling.
Photo of a small scandinavian cloakroom in Other with open cabinets, brown cabinets, beige tiles, porcelain tiles, beige walls, porcelain flooring, a built-in sink, wooden worktops, black floors, brown worktops, a built in vanity unit and a wood ceiling.
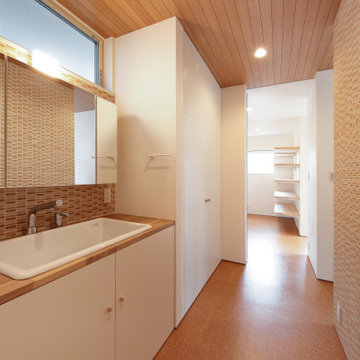
Design ideas for a medium sized scandinavian cloakroom in Other with flat-panel cabinets, white cabinets, orange tiles, mosaic tiles, white walls, vinyl flooring, solid surface worktops, brown floors, brown worktops, a built in vanity unit and a wood ceiling.
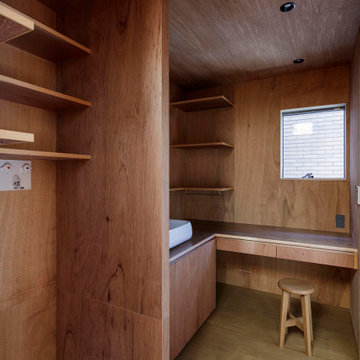
引き出し付きのカウンターコーナーを造り付けてた洗面脱衣室。
Photo:中村晃
Inspiration for a small modern cloakroom in Tokyo Suburbs with beaded cabinets, brown cabinets, brown walls, plywood flooring, a built-in sink, wooden worktops, brown floors, brown worktops, a built in vanity unit, a wood ceiling and wood walls.
Inspiration for a small modern cloakroom in Tokyo Suburbs with beaded cabinets, brown cabinets, brown walls, plywood flooring, a built-in sink, wooden worktops, brown floors, brown worktops, a built in vanity unit, a wood ceiling and wood walls.
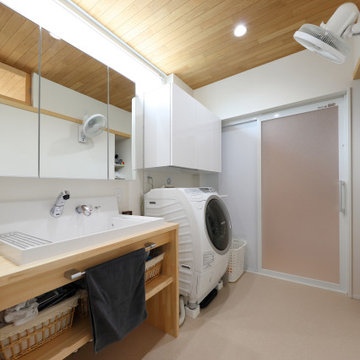
This is an example of a medium sized scandinavian cloakroom in Other with open cabinets, brown cabinets, white walls, vinyl flooring, a built-in sink, wooden worktops, beige floors, brown worktops, a built in vanity unit, a wood ceiling and wallpapered walls.
Cloakroom with Brown Worktops and a Wood Ceiling Ideas and Designs
1