Cloakroom with Cement Flooring and Black Worktops Ideas and Designs
Refine by:
Budget
Sort by:Popular Today
1 - 20 of 20 photos
Item 1 of 3

What used to be a very plain powder room was transformed into light and bright pool / powder room. The redesign involved squaring off the wall to incorporate an unusual herringbone barn door, ship lap walls, and new vanity.
We also opened up a new entry door from the poolside and a place for the family to hang towels. Hayley, the cat also got her own private bathroom with the addition of a built-in litter box compartment.
The patterned concrete tiles throughout this area added just the right amount of charm.

Deep, rich green adds drama as well as the black honed granite surface. Arch mirror repeats design element throughout the home. Savoy House black sconces and matte black hardware.

The dramatic powder bath provides a sophisticated spot for guests. Geometric black and white floor tile and a dramatic apron countertop provide contrast against the white floating vanity. Black and gold accents tie the space together and a fuchsia bouquet of flowers adds a punch of color.
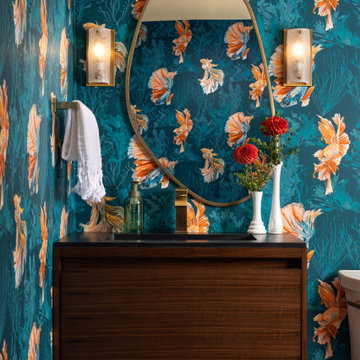
Playful patterns add personality to a basement powder room.
Inspiration for a small traditional cloakroom in New York with flat-panel cabinets, brown cabinets, a one-piece toilet, blue walls, cement flooring, an integrated sink, engineered stone worktops, beige floors, black worktops and a freestanding vanity unit.
Inspiration for a small traditional cloakroom in New York with flat-panel cabinets, brown cabinets, a one-piece toilet, blue walls, cement flooring, an integrated sink, engineered stone worktops, beige floors, black worktops and a freestanding vanity unit.
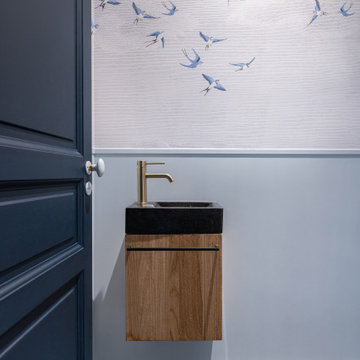
Dans cet appartement haussmannien un peu sombre, les clients souhaitaient une décoration épurée, conviviale et lumineuse aux accents de maison de vacances. Nous avons donc choisi des matériaux bruts, naturels et des couleurs pastels pour créer un cocoon connecté à la Nature... Un îlot de sérénité au sein de la capitale!
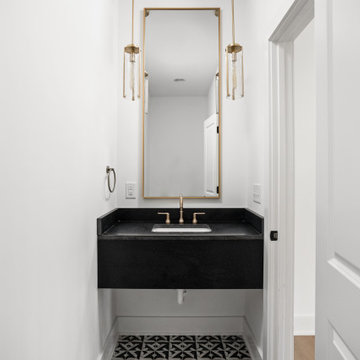
Powder bath with champagne bronze fixtures, floating custom vanity, ceramic patterned tile shop tile, black quartz countertop and under mount sink.
Design ideas for a small traditional cloakroom in Indianapolis with flat-panel cabinets, black cabinets, a one-piece toilet, white walls, cement flooring, a submerged sink, engineered stone worktops, multi-coloured floors, black worktops and a floating vanity unit.
Design ideas for a small traditional cloakroom in Indianapolis with flat-panel cabinets, black cabinets, a one-piece toilet, white walls, cement flooring, a submerged sink, engineered stone worktops, multi-coloured floors, black worktops and a floating vanity unit.
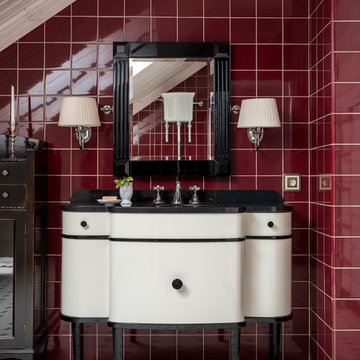
Евгений Кулибаба
Traditional cloakroom in Moscow with red tiles, ceramic tiles, cement flooring, marble worktops, white floors, black worktops, flat-panel cabinets and white cabinets.
Traditional cloakroom in Moscow with red tiles, ceramic tiles, cement flooring, marble worktops, white floors, black worktops, flat-panel cabinets and white cabinets.
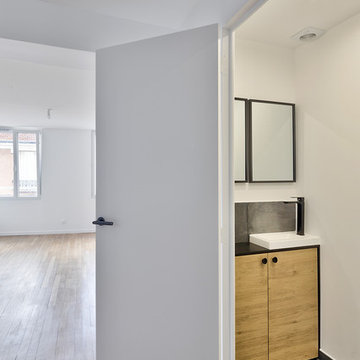
Conception d'un appartement de 60m² immaculé de blanc, destiné à la revente suite après travaux.
Conception de sanitaires dans les tons blanc gris et noir. La touche de bois du meuble vasque permet d'apporter un peu de chaleur à cette pièce.
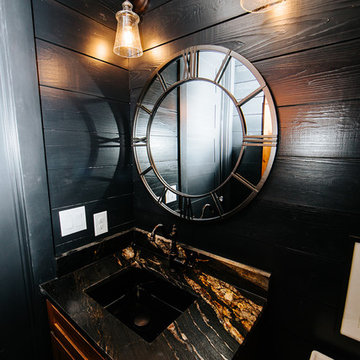
Snap Chic Photography
This is an example of a small rural cloakroom in Austin with shaker cabinets, brown cabinets, a one-piece toilet, black walls, cement flooring, a built-in sink, granite worktops and black worktops.
This is an example of a small rural cloakroom in Austin with shaker cabinets, brown cabinets, a one-piece toilet, black walls, cement flooring, a built-in sink, granite worktops and black worktops.
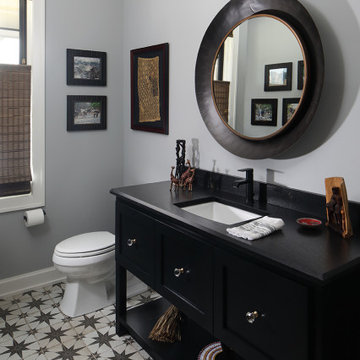
Design ideas for a large classic cloakroom in Milwaukee with black cabinets, a one-piece toilet, grey walls, cement flooring, a submerged sink, granite worktops, grey floors, black worktops and a freestanding vanity unit.
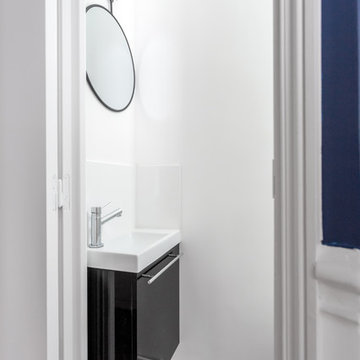
Des WC séparés très jolis ! Un côté rétro avec ce sol en imitation carreaux de ciment. Un meuble lave-mains noir brillant et son joli miroir rond en métal noir.
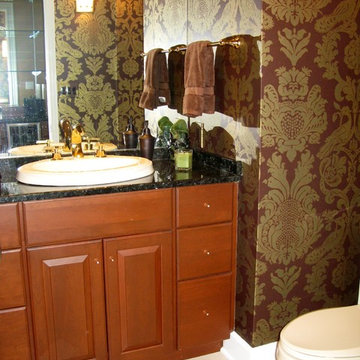
A basement, transformed Leather, French nail heads, and a rich paint, add texture and warmth to this very large basement room. The homeowners wanted a Billiards room, but didn't know where to begin.
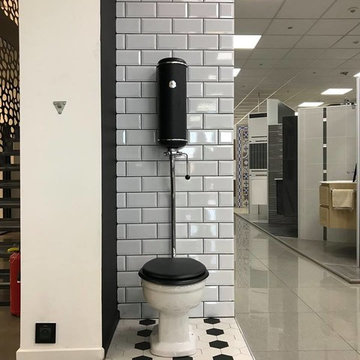
Unique en son genre, offrant à la fois une jolie touche esthétique et de l'excentricité, ce WC rétro à chasse hydropneumatique est éco-responsable
Photo of a small retro cloakroom in Montpellier with shaker cabinets, black cabinets, a bidet, grey tiles, terracotta tiles, grey walls, cement flooring, a trough sink, laminate worktops, multi-coloured floors and black worktops.
Photo of a small retro cloakroom in Montpellier with shaker cabinets, black cabinets, a bidet, grey tiles, terracotta tiles, grey walls, cement flooring, a trough sink, laminate worktops, multi-coloured floors and black worktops.
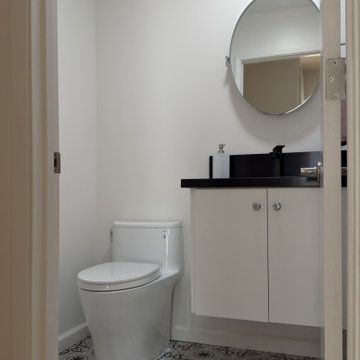
A dated bathroom, a furnace/water heater closet and a corner of the kitchen were converted into one a half bathrooms.
Design ideas for a contemporary cloakroom in San Francisco with flat-panel cabinets, white cabinets, cement flooring, granite worktops, multi-coloured floors, black worktops and a floating vanity unit.
Design ideas for a contemporary cloakroom in San Francisco with flat-panel cabinets, white cabinets, cement flooring, granite worktops, multi-coloured floors, black worktops and a floating vanity unit.
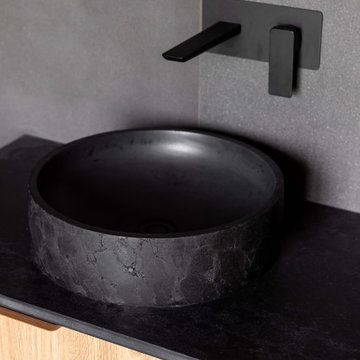
This is an example of a large cloakroom in Auckland with flat-panel cabinets, light wood cabinets, black tiles, cement tiles, cement flooring, a vessel sink, engineered stone worktops, black worktops, a floating vanity unit and a timber clad ceiling.
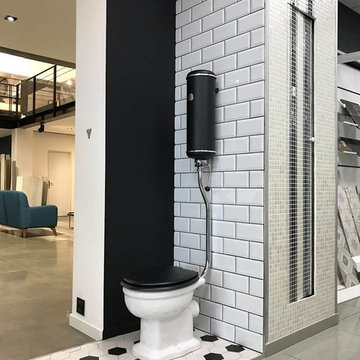
Ce WC retro à chasse hydropneumatique se singularise grâce à son design vintage.
Inspiration for a medium sized midcentury cloakroom in Montpellier with beaded cabinets, black cabinets, a bidet, multi-coloured tiles, terracotta tiles, grey walls, cement flooring, a submerged sink, laminate worktops, grey floors and black worktops.
Inspiration for a medium sized midcentury cloakroom in Montpellier with beaded cabinets, black cabinets, a bidet, multi-coloured tiles, terracotta tiles, grey walls, cement flooring, a submerged sink, laminate worktops, grey floors and black worktops.
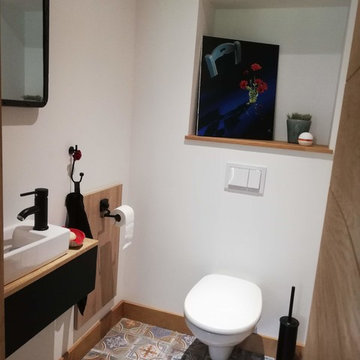
Photo of a medium sized farmhouse cloakroom with flat-panel cabinets, light wood cabinets, a wall mounted toilet, white walls, cement flooring, a wall-mounted sink, wooden worktops, multi-coloured floors and black worktops.
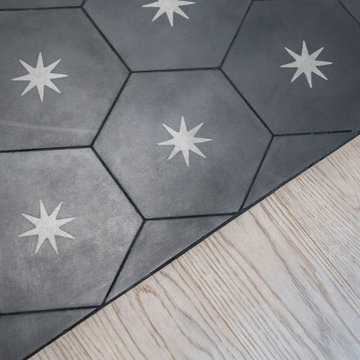
Dans cet appartement haussmannien un peu sombre, les clients souhaitaient une décoration épurée, conviviale et lumineuse aux accents de maison de vacances. Nous avons donc choisi des matériaux bruts, naturels et des couleurs pastels pour créer un cocoon connecté à la Nature... Un îlot de sérénité au sein de la capitale!
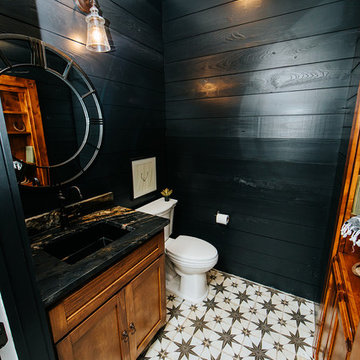
Snap Chic Photography
This is an example of a small farmhouse cloakroom in Austin with shaker cabinets, brown cabinets, a one-piece toilet, black walls, cement flooring, a built-in sink, granite worktops and black worktops.
This is an example of a small farmhouse cloakroom in Austin with shaker cabinets, brown cabinets, a one-piece toilet, black walls, cement flooring, a built-in sink, granite worktops and black worktops.
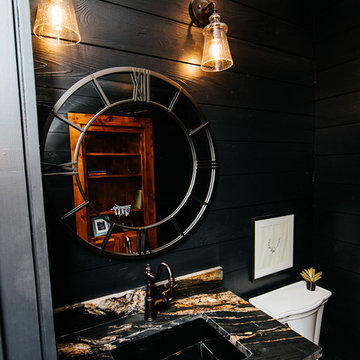
Snap Chic Photography
Small rural cloakroom in Austin with shaker cabinets, brown cabinets, a one-piece toilet, black walls, cement flooring, a built-in sink, granite worktops and black worktops.
Small rural cloakroom in Austin with shaker cabinets, brown cabinets, a one-piece toilet, black walls, cement flooring, a built-in sink, granite worktops and black worktops.
Cloakroom with Cement Flooring and Black Worktops Ideas and Designs
1