Cloakroom with Ceramic Flooring and Wood-effect Flooring Ideas and Designs
Refine by:
Budget
Sort by:Popular Today
21 - 40 of 5,700 photos
Item 1 of 3
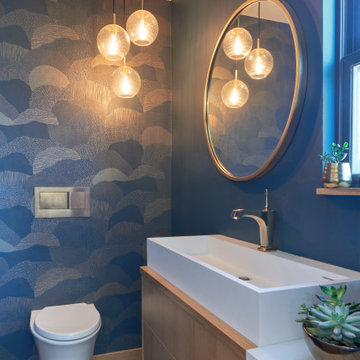
Since the house has a view of Puget Sound, we created a dramatic, water inspired Powder room. Sandwiched between a stairwell and exterior wall, the only option to update this narrow space was to replace materials & plumbing. By installing a wall hung toilet and shallow wall hung vanity, we were able to make this narrow space feel larger. Using white modern sleek plumbing we were able to use dark accent colors to create a soothing space. Touched off with cascading amber glass lighting giving warmth to the cool palette.

Modern guest bathroom with floor to ceiling tile and Porcelanosa vanity and sink. Equipped with Toto bidet and adjustable handheld shower. Shiny golden accent tile and niche help elevates the look.
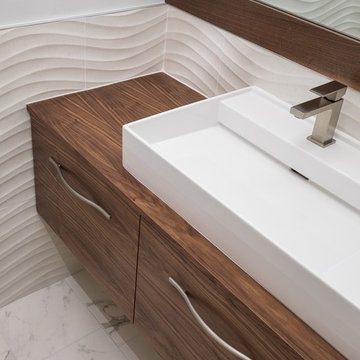
A nod to mid-mod, with dimensional tile and a mix of linear and wavy patterns, this small powder bath was transformed from a dark, closed-in space to an airy escape.
Tim Gormley, TG Image
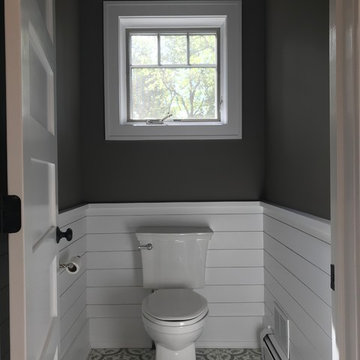
Tucked away toilet is the new trend in bathroom renovations.
This is an example of a medium sized contemporary cloakroom in New York with raised-panel cabinets, white cabinets, a two-piece toilet, grey tiles, porcelain tiles, brown walls, ceramic flooring, a submerged sink, multi-coloured floors and beige worktops.
This is an example of a medium sized contemporary cloakroom in New York with raised-panel cabinets, white cabinets, a two-piece toilet, grey tiles, porcelain tiles, brown walls, ceramic flooring, a submerged sink, multi-coloured floors and beige worktops.
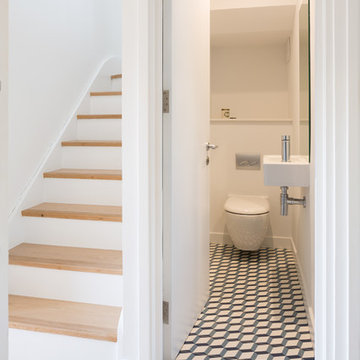
Adam Scott Photography
This is an example of a small scandinavian cloakroom in London with a wall mounted toilet, ceramic flooring, a wall-mounted sink, multi-coloured floors and white walls.
This is an example of a small scandinavian cloakroom in London with a wall mounted toilet, ceramic flooring, a wall-mounted sink, multi-coloured floors and white walls.
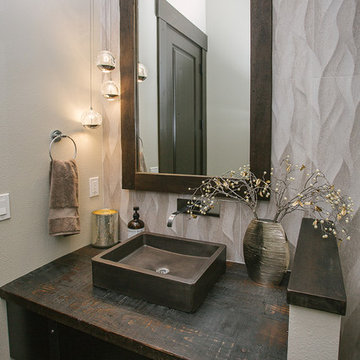
modern powder room cabinetry with custom mirror frame.
Inspiration for a medium sized classic cloakroom in Portland with all styles of cabinet, dark wood cabinets, all types of toilet, white walls, ceramic flooring, an integrated sink, wooden worktops, brown floors, brown worktops and a built in vanity unit.
Inspiration for a medium sized classic cloakroom in Portland with all styles of cabinet, dark wood cabinets, all types of toilet, white walls, ceramic flooring, an integrated sink, wooden worktops, brown floors, brown worktops and a built in vanity unit.
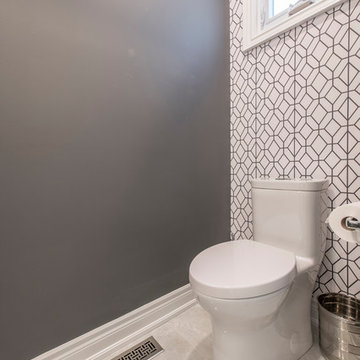
Photo of a small contemporary cloakroom in Toronto with glass-front cabinets, grey cabinets, a one-piece toilet, grey walls, ceramic flooring, a submerged sink, solid surface worktops and beige floors.

Martha O'Hara Interiors, Interior Design & Photo Styling | Troy Thies, Photography |
Please Note: All “related,” “similar,” and “sponsored” products tagged or listed by Houzz are not actual products pictured. They have not been approved by Martha O’Hara Interiors nor any of the professionals credited. For information about our work, please contact design@oharainteriors.com.

Design ideas for a medium sized contemporary cloakroom in Charlotte with brown tiles, brown walls, a vessel sink, brown floors, ceramic tiles, ceramic flooring, quartz worktops, flat-panel cabinets, dark wood cabinets and white worktops.

How awesome is this powder room?!?
Inspiration for a small traditional cloakroom in Toronto with a one-piece toilet, black tiles, ceramic tiles, blue walls, ceramic flooring and a wall-mounted sink.
Inspiration for a small traditional cloakroom in Toronto with a one-piece toilet, black tiles, ceramic tiles, blue walls, ceramic flooring and a wall-mounted sink.
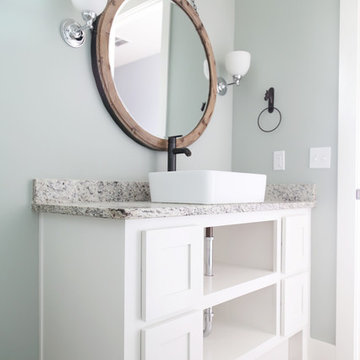
Sarah Baker Photos
Inspiration for a medium sized farmhouse cloakroom in Other with freestanding cabinets, white cabinets, blue walls, ceramic flooring, a vessel sink, granite worktops, beige floors, a two-piece toilet and grey worktops.
Inspiration for a medium sized farmhouse cloakroom in Other with freestanding cabinets, white cabinets, blue walls, ceramic flooring, a vessel sink, granite worktops, beige floors, a two-piece toilet and grey worktops.

Photo of a small classic cloakroom in Minneapolis with grey walls, ceramic flooring, marble worktops, dark wood cabinets, a two-piece toilet, mirror tiles, a vessel sink, open cabinets, white tiles, beige tiles, black tiles, white floors and feature lighting.
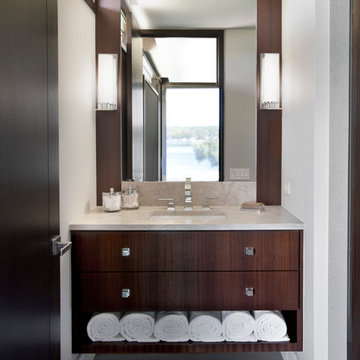
This floating vanity is done in a ribbon sapele with marble counter tops and a cleverly placed area to accommodate towels. Sconces flanking the large mirror create an overall effortless look.
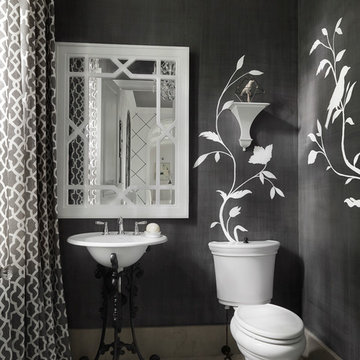
This is an example of a medium sized contemporary cloakroom in St Louis with a two-piece toilet, black walls, ceramic flooring, a pedestal sink and grey floors.
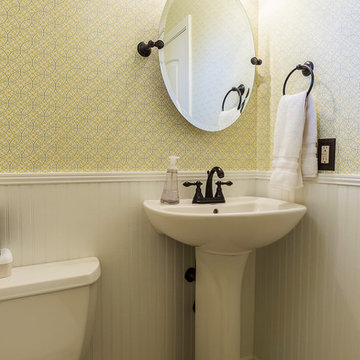
Foothills Fotoworks
Inspiration for a small classic cloakroom in Other with a two-piece toilet, beige tiles, multi-coloured walls, ceramic flooring and a pedestal sink.
Inspiration for a small classic cloakroom in Other with a two-piece toilet, beige tiles, multi-coloured walls, ceramic flooring and a pedestal sink.
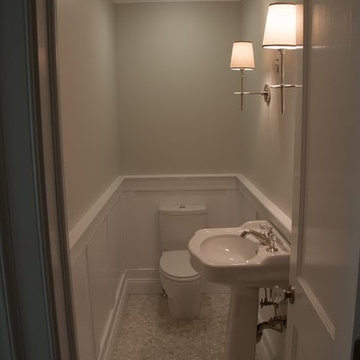
Photo of a small classic cloakroom in New York with a two-piece toilet, grey walls, ceramic flooring, a pedestal sink and grey floors.
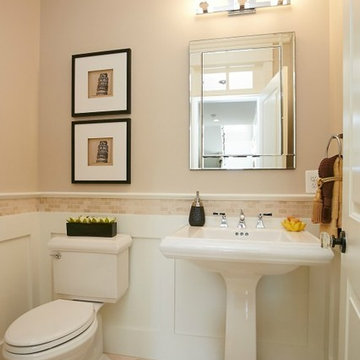
This is an example of a medium sized traditional cloakroom in DC Metro with beige tiles, mosaic tiles, beige walls, ceramic flooring, a pedestal sink, beige floors and a two-piece toilet.
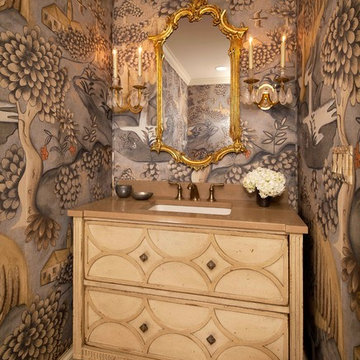
Design ideas for a medium sized victorian cloakroom in Chicago with a submerged sink, beige cabinets, multi-coloured walls, freestanding cabinets, ceramic flooring, engineered stone worktops, beige floors and brown worktops.
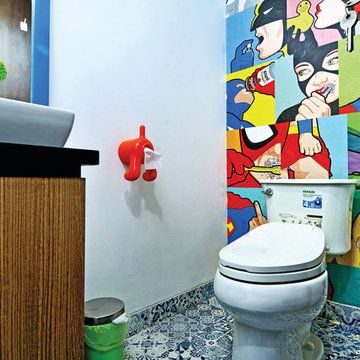
iDEA Magazine
Small contemporary cloakroom in Other with flat-panel cabinets, medium wood cabinets, a two-piece toilet, ceramic flooring, multi-coloured walls and a vessel sink.
Small contemporary cloakroom in Other with flat-panel cabinets, medium wood cabinets, a two-piece toilet, ceramic flooring, multi-coloured walls and a vessel sink.

A main floor powder room vanity in a remodelled home outside of Denver by Doug Walter, Architect. Custom cabinetry with a bow front sink base helps create a focal point for this geneously sized powder. The w.c. is in a separate compartment adjacent. Construction by Cadre Construction, Englewood, CO. Cabinetry built by Genesis Innovations from architect's design. Photography by Emily Minton Redfield
Cloakroom with Ceramic Flooring and Wood-effect Flooring Ideas and Designs
2