Cloakroom with Beaded Cabinets and Concrete Worktops Ideas and Designs
Refine by:
Budget
Sort by:Popular Today
1 - 20 of 23 photos
Item 1 of 3

Step into the luxurious ambiance of the downstairs powder room, where opulence meets sophistication in a stunning display of modern design.
The focal point of the room is the sleek and elegant vanity, crafted from rich wood and topped with a luxurious marble countertop. The vanity exudes timeless charm with its clean lines and exquisite craftsmanship, offering both style and functionality.
Above the vanity, a large mirror with a slim metal frame reflects the room's beauty and adds a sense of depth and spaciousness. The mirror's minimalist design complements the overall aesthetic of the powder room, enhancing its contemporary allure.
Soft, ambient lighting bathes the room in a warm glow, creating a serene and inviting atmosphere. A statement pendant light hangs from the ceiling, casting a soft and diffused light that adds to the room's luxurious ambiance.
This powder room is more than just a functional space; it's a sanctuary of indulgence and relaxation, where every detail is meticulously curated to create a truly unforgettable experience. Welcome to a world of refined elegance and modern luxury.
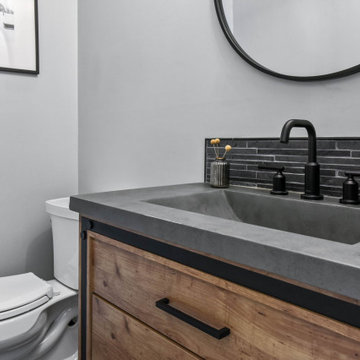
Powder Room
Small rural cloakroom in Chicago with beaded cabinets, light wood cabinets, a two-piece toilet, black tiles, stone tiles, grey walls, limestone flooring, an integrated sink, concrete worktops, grey floors, grey worktops and a freestanding vanity unit.
Small rural cloakroom in Chicago with beaded cabinets, light wood cabinets, a two-piece toilet, black tiles, stone tiles, grey walls, limestone flooring, an integrated sink, concrete worktops, grey floors, grey worktops and a freestanding vanity unit.
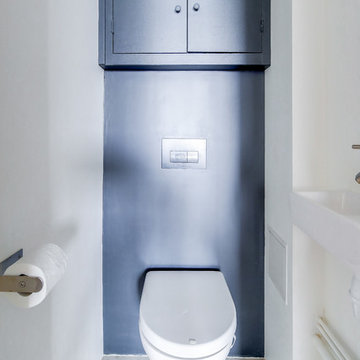
Photo Meero
Medium sized contemporary cloakroom in Paris with beaded cabinets, a wall mounted toilet, cement flooring, grey floors, grey cabinets, blue tiles, cement tiles, beige walls, a console sink, concrete worktops and grey worktops.
Medium sized contemporary cloakroom in Paris with beaded cabinets, a wall mounted toilet, cement flooring, grey floors, grey cabinets, blue tiles, cement tiles, beige walls, a console sink, concrete worktops and grey worktops.
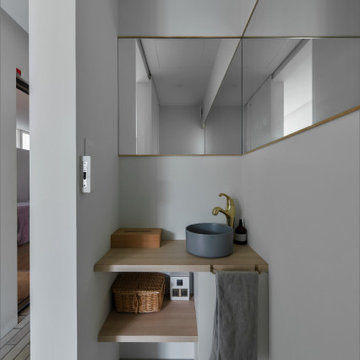
大津市の駅前で、20坪の狭小地に建てた店舗併用住宅です。
光のスリット吹抜けを設け、狭小住宅ながらも
明るく光の感じられる空間となっています。
Design ideas for a medium sized scandinavian cloakroom in Other with beaded cabinets, light wood cabinets, white tiles, mosaic tiles, white walls, medium hardwood flooring, a built-in sink, concrete worktops, beige floors and grey worktops.
Design ideas for a medium sized scandinavian cloakroom in Other with beaded cabinets, light wood cabinets, white tiles, mosaic tiles, white walls, medium hardwood flooring, a built-in sink, concrete worktops, beige floors and grey worktops.
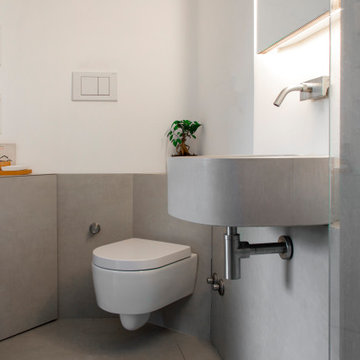
Photo: Viviana Cammalleri
This is an example of a small contemporary cloakroom in Rome with beaded cabinets, grey cabinets, a one-piece toilet, grey tiles, porcelain tiles, white walls, porcelain flooring, a wall-mounted sink, concrete worktops, grey floors and grey worktops.
This is an example of a small contemporary cloakroom in Rome with beaded cabinets, grey cabinets, a one-piece toilet, grey tiles, porcelain tiles, white walls, porcelain flooring, a wall-mounted sink, concrete worktops, grey floors and grey worktops.

Questo è un piccolo bagno di servizio ma dalla grande personalità; abbiamo scelto una carta da parati dal sapore classico ed antico, valorizzata da un mobile lavabo moderno ed essenziale e dalle scelte di colore tono su tono.
La zona della lavatrice è stata chiusa da due ante che, in continuità con la parete di ingresso, riportano le cornici applicate.
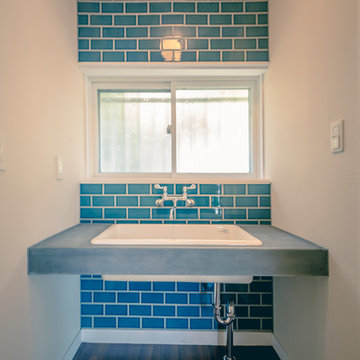
30歳代のご夫婦に中古住宅物件探しを依頼され
築40年 敷地面積100坪 建物延べ床面積41坪で
さらにガレージ、スキップフロア付きの中古住宅をご紹介させていただいた所、大変気に入っていただきました。
リノベーションをご依頼いただき、打ち合わせを進めていく中でヴィンテージ家具やヴィンテージ照明など楽しく一緒に選びました。
LDKは和室二間とキッチン合わせて3部屋を一つの空間にすることでゆったりと大きな空間で過ごしたいとの思いを実現させました。
ガレージの上がスキップフロアになり、ここを旦那様の書斎(趣味部屋)
にしました。壁紙は英国製ハンドメイド壁紙を使用。
奥様がオシャレでたくさんのお洋服をお持ちとの事で一部屋はドレスルームにしました。天井はtiffanyをイメージした色で、写真にはないですが、
この後真っ白なクローゼットが壁一面に入りました。寝室は緑色の珪藻土で壁を仕上げ、落ち着いて深く気持ちよく睡眠が取れます。玄関はスウェーデン製を使用しました。
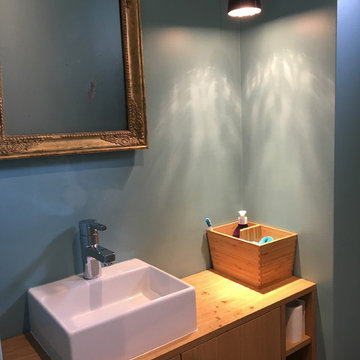
Toilettes
Design ideas for a medium sized cloakroom in Paris with beaded cabinets, light wood cabinets, blue walls, a built-in sink, concrete worktops and brown worktops.
Design ideas for a medium sized cloakroom in Paris with beaded cabinets, light wood cabinets, blue walls, a built-in sink, concrete worktops and brown worktops.
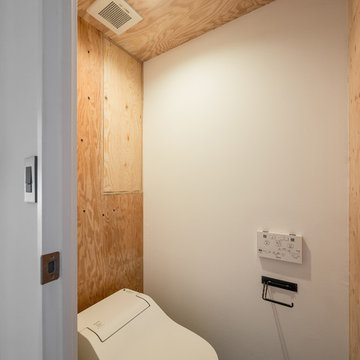
木とモノトーンの調和した家
構造用合板の壁のトイレ
Design ideas for a contemporary cloakroom in Tokyo with white walls, concrete worktops, black floors, beaded cabinets, light wood cabinets, a one-piece toilet and ceramic flooring.
Design ideas for a contemporary cloakroom in Tokyo with white walls, concrete worktops, black floors, beaded cabinets, light wood cabinets, a one-piece toilet and ceramic flooring.
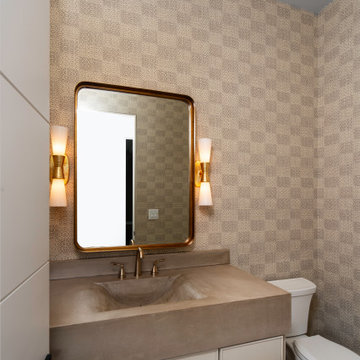
Inspiration for a large beach style cloakroom in Charlotte with beaded cabinets, white cabinets, beige tiles, medium hardwood flooring, an integrated sink, concrete worktops, brown floors, beige worktops and a floating vanity unit.
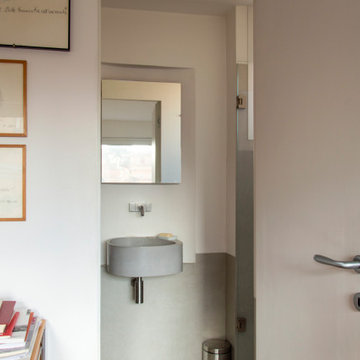
Photo: Viviana Cammalleri
This is an example of a small contemporary cloakroom in Rome with beaded cabinets, grey cabinets, a one-piece toilet, grey tiles, porcelain tiles, white walls, porcelain flooring, a wall-mounted sink, concrete worktops, grey floors and grey worktops.
This is an example of a small contemporary cloakroom in Rome with beaded cabinets, grey cabinets, a one-piece toilet, grey tiles, porcelain tiles, white walls, porcelain flooring, a wall-mounted sink, concrete worktops, grey floors and grey worktops.
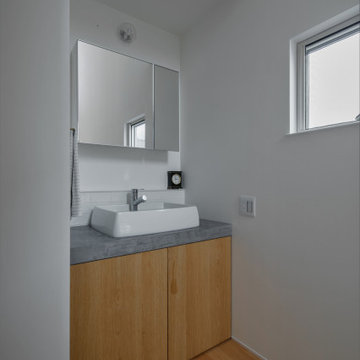
大津市の駅前で、20坪の狭小地に建てた店舗併用住宅です。
光のスリット吹抜けを設け、狭小住宅ながらも
明るく光の感じられる空間となっています。
Design ideas for a medium sized scandi cloakroom in Other with beaded cabinets, light wood cabinets, white tiles, mosaic tiles, white walls, medium hardwood flooring, a built-in sink, concrete worktops, beige floors and grey worktops.
Design ideas for a medium sized scandi cloakroom in Other with beaded cabinets, light wood cabinets, white tiles, mosaic tiles, white walls, medium hardwood flooring, a built-in sink, concrete worktops, beige floors and grey worktops.
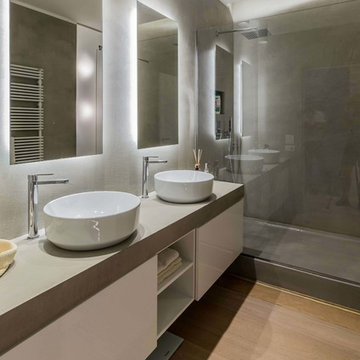
photo by Fabio Marzan | RNDR studio
Design ideas for a medium sized contemporary cloakroom in Other with beaded cabinets, white cabinets and concrete worktops.
Design ideas for a medium sized contemporary cloakroom in Other with beaded cabinets, white cabinets and concrete worktops.
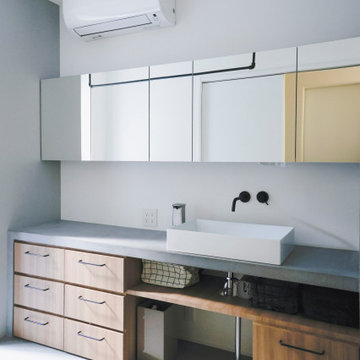
光のボイドのある家
今回の敷地は、間口5.8m、奥行20.0mの敷地面積105㎡の土地である。西宮市の駅前にあり、昔の商店街の一角の土地であった。両サイドには住宅、裏側には高層マンションが建っている。周囲に眺望や採光を取り入れることができる場所がない閉鎖間のある敷地であった。光の取り入れと外部ではなく内部空間の豊かさを設けることが必要とされた敷地であった。そこで分棟型の建物を計画することにより、建物の中心部に光あふれるボイド空間
を設けた。1Fから2Fのロフト部分まで約10mの吹き抜け空間は光を踏んだんに取り入れ中庭に植えられた植栽を眺めることができる空間となっている。
また、リビングスペースとダイニングキッチンスペースを前後に分け、光のボイドにブリッジを設け行き来できる配置計画となっている。このことにより、リラックスできる空間と食事を楽しむことのできる空間を緩やかに分けることができた。
外部に開くことができない敷地で、建物中心部に光のボイドを設けることにより、
光をふんだんに取り込むと共に、生活空間を緩やかに分け、常に光のボイド空間を感じながら生活を楽しむことのできる内部に開かれた住宅となった。
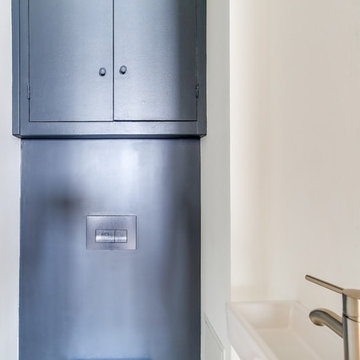
Photo Meero
Photo of a medium sized contemporary cloakroom in Paris with beaded cabinets, a wall mounted toilet, cement flooring, grey floors, grey cabinets, blue tiles, cement tiles, beige walls, a console sink, concrete worktops and grey worktops.
Photo of a medium sized contemporary cloakroom in Paris with beaded cabinets, a wall mounted toilet, cement flooring, grey floors, grey cabinets, blue tiles, cement tiles, beige walls, a console sink, concrete worktops and grey worktops.
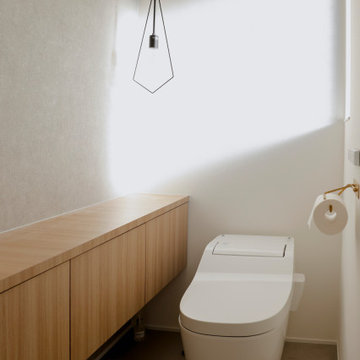
光のボイドのある家
今回の敷地は、間口5.8m、奥行20.0mの敷地面積105㎡の土地である。西宮市の駅前にあり、昔の商店街の一角の土地であった。両サイドには住宅、裏側には高層マンションが建っている。周囲に眺望や採光を取り入れることができる場所がない閉鎖間のある敷地であった。光の取り入れと外部ではなく内部空間の豊かさを設けることが必要とされた敷地であった。そこで分棟型の建物を計画することにより、建物の中心部に光あふれるボイド空間
を設けた。1Fから2Fのロフト部分まで約10mの吹き抜け空間は光を踏んだんに取り入れ中庭に植えられた植栽を眺めることができる空間となっている。
また、リビングスペースとダイニングキッチンスペースを前後に分け、光のボイドにブリッジを設け行き来できる配置計画となっている。このことにより、リラックスできる空間と食事を楽しむことのできる空間を緩やかに分けることができた。
外部に開くことができない敷地で、建物中心部に光のボイドを設けることにより、
光をふんだんに取り込むと共に、生活空間を緩やかに分け、常に光のボイド空間を感じながら生活を楽しむことのできる内部に開かれた住宅となった。
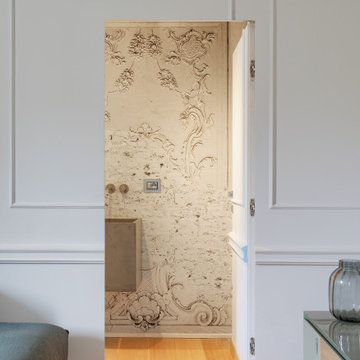
Questo è un piccolo bagno di servizio ma dalla grande personalità; abbiamo scelto una carta da parati dal sapore classico ed antico, valorizzata da un mobile lavabo moderno ed essenziale e dalle scelte di colore tono su tono.
La zona della lavatrice è stata chiusa da due ante che, in continuità con la parete di ingresso, riportano le cornici applicate.
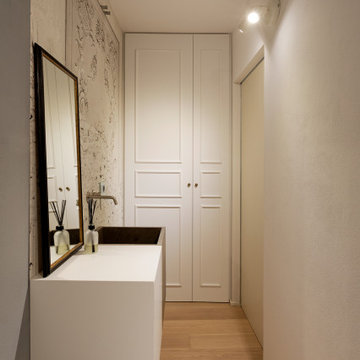
Questo è un piccolo bagno di servizio ma dalla grande personalità; abbiamo scelto una carta da parati dal sapore classico ed antico, valorizzata da un mobile lavabo moderno ed essenziale e dalle scelte di colore tono su tono.
La zona della lavatrice è stata chiusa da due ante che, in continuità con la parete di ingresso, riportano le cornici applicate.
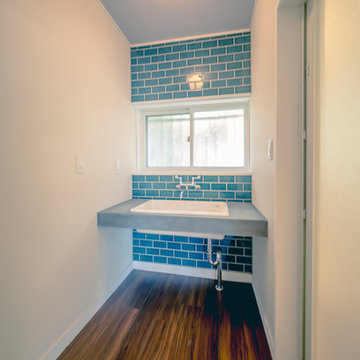
30歳代のご夫婦に中古住宅物件探しを依頼され
築40年 敷地面積100坪 建物延べ床面積41坪で
さらにガレージ、スキップフロア付きの中古住宅をご紹介させていただいた所、大変気に入っていただきました。
リノベーションをご依頼いただき、打ち合わせを進めていく中でヴィンテージ家具やヴィンテージ照明など楽しく一緒に選びました。
LDKは和室二間とキッチン合わせて3部屋を一つの空間にすることでゆったりと大きな空間で過ごしたいとの思いを実現させました。
ガレージの上がスキップフロアになり、ここを旦那様の書斎(趣味部屋)
にしました。壁紙は英国製ハンドメイド壁紙を使用。
奥様がオシャレでたくさんのお洋服をお持ちとの事で一部屋はドレスルームにしました。天井はtiffanyをイメージした色で、写真にはないですが、
この後真っ白なクローゼットが壁一面に入りました。寝室は緑色の珪藻土で壁を仕上げ、落ち着いて深く気持ちよく睡眠が取れます。玄関はスウェーデン製を使用しました。
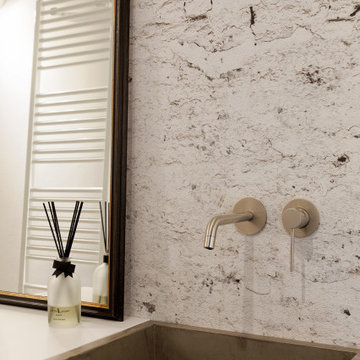
Questo è un piccolo bagno di servizio ma dalla grande personalità; abbiamo scelto una carta da parati dal sapore classico ed antico, valorizzata da un mobile lavabo moderno ed essenziale e dalle scelte di colore tono su tono.
La zona della lavatrice è stata chiusa da due ante che, in continuità con la parete di ingresso, riportano le cornici applicate.
Cloakroom with Beaded Cabinets and Concrete Worktops Ideas and Designs
1