Cloakroom with Light Wood Cabinets and Concrete Worktops Ideas and Designs
Refine by:
Budget
Sort by:Popular Today
1 - 20 of 47 photos
Item 1 of 3
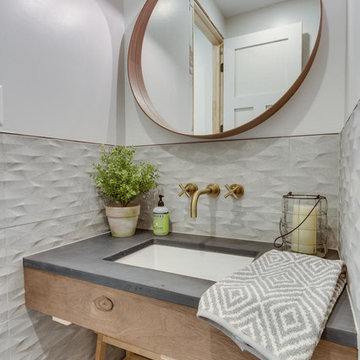
The Powder Room welcomes more modern features, such as the wall and floor tile, and cement/wood aesthetic on the vanity. A brass colored wall-mounted faucet and other gold-toned accessories add warmth to the otherwise gray restroom.
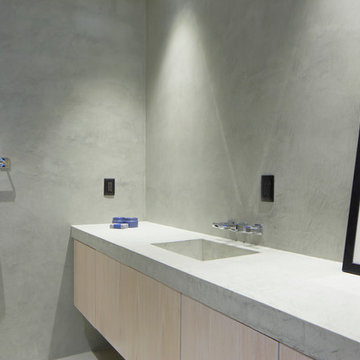
This is an example of a medium sized contemporary cloakroom in Miami with flat-panel cabinets, light wood cabinets, grey walls, concrete worktops and grey worktops.
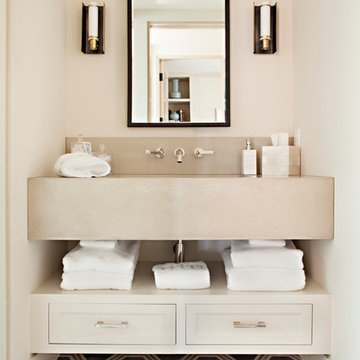
Bret Gum
Photo of a contemporary cloakroom in Orange County with open cabinets, light wood cabinets, concrete worktops, beige walls and cement flooring.
Photo of a contemporary cloakroom in Orange County with open cabinets, light wood cabinets, concrete worktops, beige walls and cement flooring.
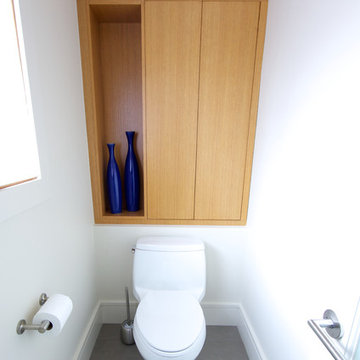
Elegant custom cabinetry above the toilet provides ample storage in this contemorary bathroom.
Design: One SEED Architecture + Interiors Photo Credit: Brice Ferre
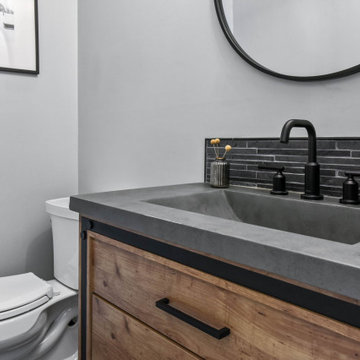
Powder Room
Small rural cloakroom in Chicago with beaded cabinets, light wood cabinets, a two-piece toilet, black tiles, stone tiles, grey walls, limestone flooring, an integrated sink, concrete worktops, grey floors, grey worktops and a freestanding vanity unit.
Small rural cloakroom in Chicago with beaded cabinets, light wood cabinets, a two-piece toilet, black tiles, stone tiles, grey walls, limestone flooring, an integrated sink, concrete worktops, grey floors, grey worktops and a freestanding vanity unit.

Small rustic cloakroom in Denver with shaker cabinets, light wood cabinets, white tiles, ceramic tiles, beige walls, porcelain flooring, an integrated sink, concrete worktops, black floors, grey worktops and a built in vanity unit.
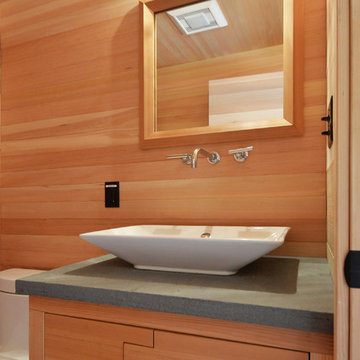
Medium sized country cloakroom in New York with flat-panel cabinets, light wood cabinets, a two-piece toilet, a vessel sink and concrete worktops.
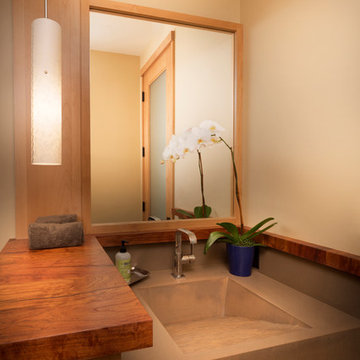
Half Bath
Tom Zikas Photography
This is an example of a medium sized rustic cloakroom in Sacramento with an integrated sink, freestanding cabinets, light wood cabinets, concrete worktops and beige walls.
This is an example of a medium sized rustic cloakroom in Sacramento with an integrated sink, freestanding cabinets, light wood cabinets, concrete worktops and beige walls.
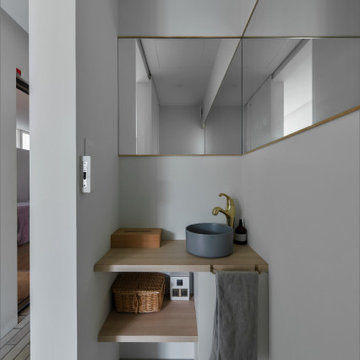
大津市の駅前で、20坪の狭小地に建てた店舗併用住宅です。
光のスリット吹抜けを設け、狭小住宅ながらも
明るく光の感じられる空間となっています。
Design ideas for a medium sized scandinavian cloakroom in Other with beaded cabinets, light wood cabinets, white tiles, mosaic tiles, white walls, medium hardwood flooring, a built-in sink, concrete worktops, beige floors and grey worktops.
Design ideas for a medium sized scandinavian cloakroom in Other with beaded cabinets, light wood cabinets, white tiles, mosaic tiles, white walls, medium hardwood flooring, a built-in sink, concrete worktops, beige floors and grey worktops.
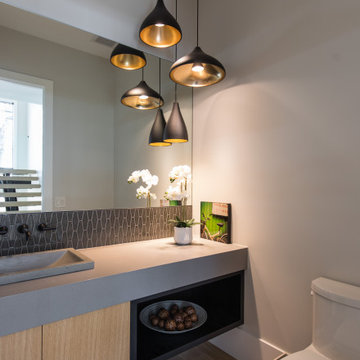
Design ideas for a small contemporary cloakroom in Calgary with flat-panel cabinets, light wood cabinets, a one-piece toilet, grey tiles, grey walls, a built-in sink, concrete worktops, grey worktops and a floating vanity unit.
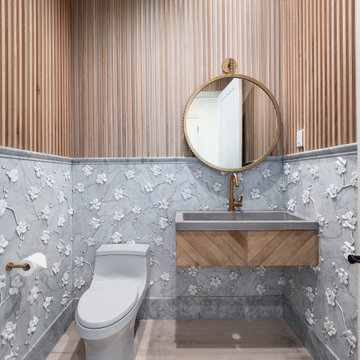
This is an example of a small contemporary cloakroom in Orange County with light wood cabinets, a one-piece toilet, grey tiles, mosaic tiles, white walls, light hardwood flooring, an integrated sink, concrete worktops, beige floors, grey worktops, a floating vanity unit and wood walls.
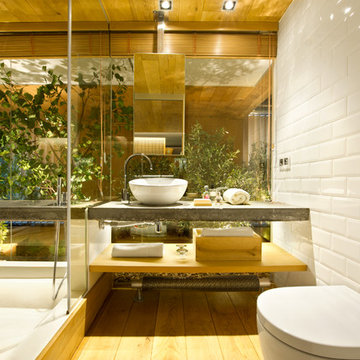
Design ideas for a medium sized urban cloakroom in Madrid with open cabinets, light wood cabinets, a wall mounted toilet, white walls, light hardwood flooring, a vessel sink, concrete worktops, white tiles and metro tiles.
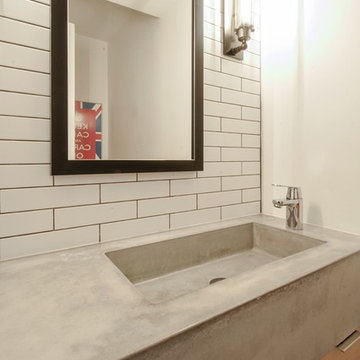
Sandra Brzezinski Photography
Design ideas for a small classic cloakroom in Toronto with flat-panel cabinets, light wood cabinets, a one-piece toilet, white tiles, metro tiles, white walls, slate flooring, an integrated sink, concrete worktops and grey floors.
Design ideas for a small classic cloakroom in Toronto with flat-panel cabinets, light wood cabinets, a one-piece toilet, white tiles, metro tiles, white walls, slate flooring, an integrated sink, concrete worktops and grey floors.
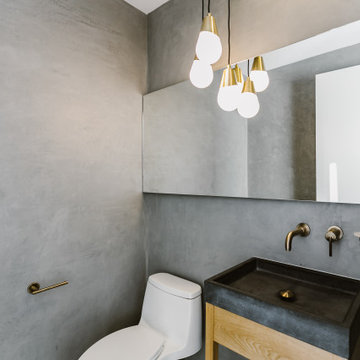
This is an example of a small scandinavian cloakroom in Other with light wood cabinets, a one-piece toilet, grey tiles, grey walls, porcelain flooring, a console sink, concrete worktops, grey floors and grey worktops.
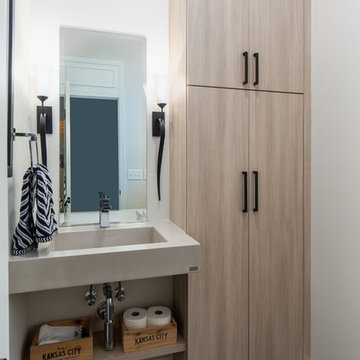
A modern powder bathroom which mixes in industrial elements like the floating concrete sink. The black hexagonal tile floor gives the room a pop of personality.
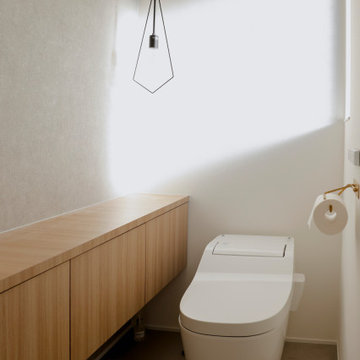
光のボイドのある家
今回の敷地は、間口5.8m、奥行20.0mの敷地面積105㎡の土地である。西宮市の駅前にあり、昔の商店街の一角の土地であった。両サイドには住宅、裏側には高層マンションが建っている。周囲に眺望や採光を取り入れることができる場所がない閉鎖間のある敷地であった。光の取り入れと外部ではなく内部空間の豊かさを設けることが必要とされた敷地であった。そこで分棟型の建物を計画することにより、建物の中心部に光あふれるボイド空間
を設けた。1Fから2Fのロフト部分まで約10mの吹き抜け空間は光を踏んだんに取り入れ中庭に植えられた植栽を眺めることができる空間となっている。
また、リビングスペースとダイニングキッチンスペースを前後に分け、光のボイドにブリッジを設け行き来できる配置計画となっている。このことにより、リラックスできる空間と食事を楽しむことのできる空間を緩やかに分けることができた。
外部に開くことができない敷地で、建物中心部に光のボイドを設けることにより、
光をふんだんに取り込むと共に、生活空間を緩やかに分け、常に光のボイド空間を感じながら生活を楽しむことのできる内部に開かれた住宅となった。
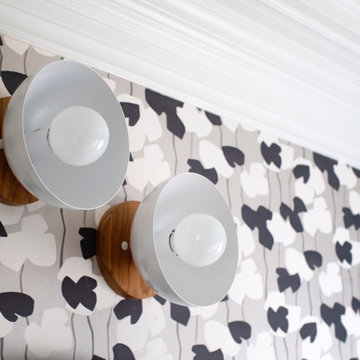
This stunning relaxed beachouse was recently featured in House and Home Magazine in march 2020. We took a dated and spacially scattered layout, and reinvented the house by opening walls, removing posts and beams, and have given this adorable family new functional and cozy rooms that were not previously usable.
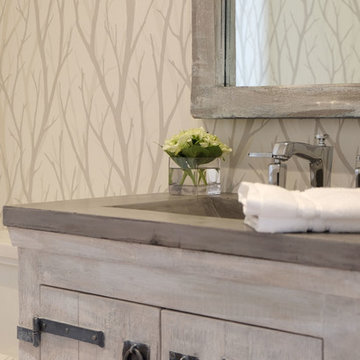
Design ideas for a large beach style cloakroom in Toronto with freestanding cabinets, light wood cabinets, beige walls, porcelain flooring, an integrated sink, concrete worktops and beige floors.
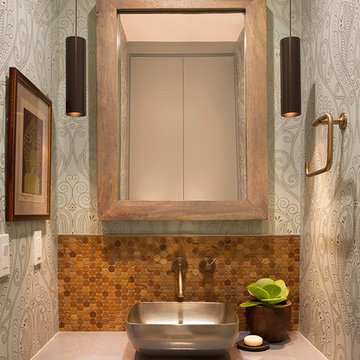
Photographer: Isabelle Eubanks
Design ideas for a contemporary cloakroom in San Francisco with light wood cabinets, brown tiles, blue walls, ceramic flooring, a vessel sink, concrete worktops and grey worktops.
Design ideas for a contemporary cloakroom in San Francisco with light wood cabinets, brown tiles, blue walls, ceramic flooring, a vessel sink, concrete worktops and grey worktops.
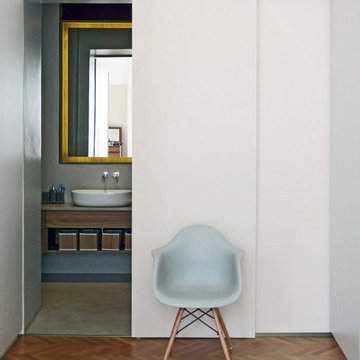
Inspiration for a medium sized contemporary cloakroom in Other with flat-panel cabinets, light wood cabinets, a two-piece toilet, grey walls, medium hardwood flooring, a vessel sink, concrete worktops, yellow floors and grey worktops.
Cloakroom with Light Wood Cabinets and Concrete Worktops Ideas and Designs
1