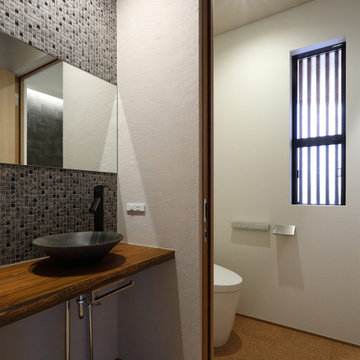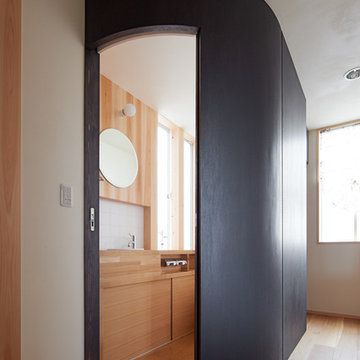Cloakroom with Black Walls and Cork Flooring Ideas and Designs
Refine by:
Budget
Sort by:Popular Today
1 - 2 of 2 photos
Item 1 of 3

四季の舎 -薪ストーブと自然の庭-|Studio tanpopo-gumi
|撮影|野口 兼史
何気ない日々の日常の中に、四季折々の風景を感じながら家族の時間をゆったりと愉しむ住まい。
Photo of a medium sized world-inspired cloakroom in Other with open cabinets, beige cabinets, a two-piece toilet, black and white tiles, porcelain tiles, black walls, cork flooring, a vessel sink, wooden worktops, beige floors, brown worktops, a built in vanity unit and a wallpapered ceiling.
Photo of a medium sized world-inspired cloakroom in Other with open cabinets, beige cabinets, a two-piece toilet, black and white tiles, porcelain tiles, black walls, cork flooring, a vessel sink, wooden worktops, beige floors, brown worktops, a built in vanity unit and a wallpapered ceiling.

R トイレ
階段室に面していることからRの曲面で柔らかく間仕切り,引き戸の入口も同じRでデザイン.引き戸を閉めていると壁の一部のように見えるように工夫しています.
This is an example of a modern cloakroom in Osaka with freestanding cabinets, cork flooring, wooden worktops, black cabinets, white tiles, porcelain tiles, black walls, a submerged sink, beige floors and beige worktops.
This is an example of a modern cloakroom in Osaka with freestanding cabinets, cork flooring, wooden worktops, black cabinets, white tiles, porcelain tiles, black walls, a submerged sink, beige floors and beige worktops.
Cloakroom with Black Walls and Cork Flooring Ideas and Designs
1