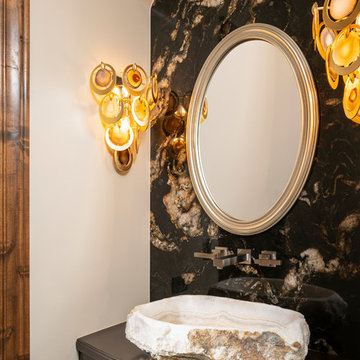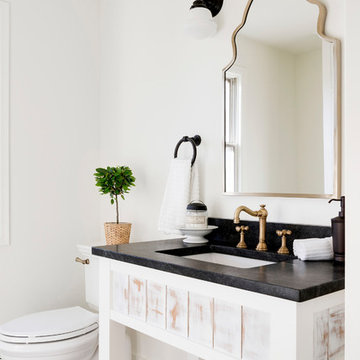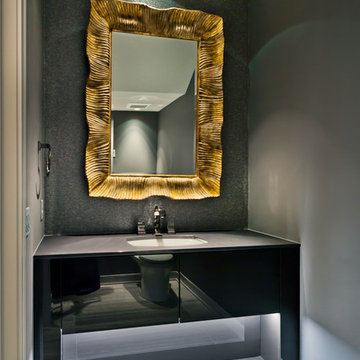Cloakroom with Brown Cabinets and Distressed Cabinets Ideas and Designs
Refine by:
Budget
Sort by:Popular Today
1 - 20 of 2,333 photos
Item 1 of 3

This home renovation project transformed unused, unfinished spaces into vibrant living areas. Each exudes elegance and sophistication, offering personalized design for unforgettable family moments.
In this powder room, understated elegance meets refined sophistication. The gray walls provide a timeless backdrop, while the gold leaf wall accents add a touch of luxury, elevating the space to new heights of style.
Project completed by Wendy Langston's Everything Home interior design firm, which serves Carmel, Zionsville, Fishers, Westfield, Noblesville, and Indianapolis.
For more about Everything Home, see here: https://everythinghomedesigns.com/
To learn more about this project, see here: https://everythinghomedesigns.com/portfolio/fishers-chic-family-home-renovation/

WE LOVE TO DO UP THE POWDER ROOM, THIS IS ALWAYS A FUN SPACE TO PLAY WITH, AND IN THIS DESIGN WE WENT MOODY AND MODER. ADDING THE DARK TILES BEHIND THE TOILET, AND PAIRING THAT WITH THE DARK PENDANT LIGHT, AND THE THICKER EDGE DETAIL ON THE VANITY CREATES A SPACE THAT IS EASILY MAINTAINED AND ALSO BEAUTIFUL FOR YEARS TO COME!

This is an example of a medium sized classic cloakroom in Detroit with beaded cabinets, brown cabinets, a one-piece toilet, grey walls, medium hardwood flooring, a submerged sink, marble worktops, brown floors, white worktops and a freestanding vanity unit.

Inspiration for a small industrial cloakroom in Yekaterinburg with freestanding cabinets, brown cabinets, a wall mounted toilet, brown tiles, ceramic tiles, brown walls, porcelain flooring, a built-in sink, tiled worktops, brown floors, grey worktops, feature lighting, a freestanding vanity unit, a vaulted ceiling and brick walls.

A bright, inviting powder room with beautiful tile accents behind the taps. A built-in dark-wood furniture vanity with plenty of space for needed items. A red oak hardwood floor pairs well with the burnt orange wall color. The wall paint is AF-280 Salsa Dancing from Benjamin Moore.

Design ideas for a small modern cloakroom in Omaha with open cabinets, brown cabinets, white walls, ceramic flooring, a submerged sink, engineered stone worktops, white floors, white worktops and a freestanding vanity unit.

Part of the 1st floor renovation was giving the powder room a facelift. There was an underutilized shower in this room that we removed and replaced with storage. We then installed a new vanity, countertop, tile floor and plumbing fixtures. The homeowners chose a fun and beautiful wallpaper to finish the space.

Power Room with single mason vanity
Design ideas for an expansive modern cloakroom in Other with shaker cabinets, a two-piece toilet, grey walls, white worktops, a freestanding vanity unit, brown floors, a submerged sink, brown cabinets and porcelain flooring.
Design ideas for an expansive modern cloakroom in Other with shaker cabinets, a two-piece toilet, grey walls, white worktops, a freestanding vanity unit, brown floors, a submerged sink, brown cabinets and porcelain flooring.

This stylish powder room features grasscloth wallpaper atop navy blue wainscoting for a modern take on coastal style. An antique chest was fitted with a marble top for a beautiful sink with storage. A beaded chandelier, modern sconces and mercury glass mirror give the space a touch of glamour.

The home's powder room showcases a custom crafted distressed 'vanity' with a farmhouse styled sink. The mirror completes the space.
Design ideas for a medium sized country cloakroom in Other with open cabinets, distressed cabinets, white tiles, white walls, medium hardwood flooring, a vessel sink, wooden worktops, brown floors and brown worktops.
Design ideas for a medium sized country cloakroom in Other with open cabinets, distressed cabinets, white tiles, white walls, medium hardwood flooring, a vessel sink, wooden worktops, brown floors and brown worktops.

Design ideas for a cloakroom in Phoenix with flat-panel cabinets, brown cabinets, multi-coloured tiles, beige walls, a vessel sink and brown worktops.

Farmhouse cloakroom in Minneapolis with open cabinets, distressed cabinets, white walls, a submerged sink, multi-coloured floors and black worktops.

Powder Room
Small mediterranean cloakroom in Los Angeles with open cabinets, distressed cabinets, a one-piece toilet, white tiles, mosaic tiles, beige walls, dark hardwood flooring, a submerged sink, limestone worktops, brown floors and beige worktops.
Small mediterranean cloakroom in Los Angeles with open cabinets, distressed cabinets, a one-piece toilet, white tiles, mosaic tiles, beige walls, dark hardwood flooring, a submerged sink, limestone worktops, brown floors and beige worktops.

Beautiful and Elegant Mountain Home
Custom home built in Canmore, Alberta interior design by award winning team.
Interior Design by : The Interior Design Group.
Contractor: Bob Kocian - Distintive Homes Canmore
Kitchen and Millwork: Frank Funk ~ Bow Valley Kitchens
Bob Young - Photography
Dauter Stone
Wolseley Inc.
Fifth Avenue Kitchens and Bath
Starlight Lighting

Rocky Maloney
Inspiration for a small contemporary cloakroom in Salt Lake City with flat-panel cabinets, brown cabinets, beige tiles, porcelain tiles, beige walls, light hardwood flooring, a vessel sink and engineered stone worktops.
Inspiration for a small contemporary cloakroom in Salt Lake City with flat-panel cabinets, brown cabinets, beige tiles, porcelain tiles, beige walls, light hardwood flooring, a vessel sink and engineered stone worktops.

Gilbertson Photography
Small contemporary cloakroom in Minneapolis with flat-panel cabinets, brown cabinets, a one-piece toilet, grey walls, travertine flooring, a submerged sink, engineered stone worktops and grey floors.
Small contemporary cloakroom in Minneapolis with flat-panel cabinets, brown cabinets, a one-piece toilet, grey walls, travertine flooring, a submerged sink, engineered stone worktops and grey floors.

bethsingerphotographer.com
Inspiration for a classic cloakroom in Detroit with flat-panel cabinets, mosaic tiles, purple walls, a vessel sink, grey floors, brown cabinets, laminate worktops, brown worktops and porcelain flooring.
Inspiration for a classic cloakroom in Detroit with flat-panel cabinets, mosaic tiles, purple walls, a vessel sink, grey floors, brown cabinets, laminate worktops, brown worktops and porcelain flooring.

This is an example of a traditional cloakroom in Dallas with freestanding cabinets, distressed cabinets, a two-piece toilet, multi-coloured walls, a submerged sink, grey floors and white worktops.

Grass cloth wallpaper by Schumacher, a vintage dresser turned vanity from MegMade and lights from Hudson Valley pull together a powder room fit for guests.

Cloakroom in Austin with brown cabinets, grey tiles, ceramic tiles, white walls, light hardwood flooring, a vessel sink, wooden worktops, brown floors, brown worktops and a floating vanity unit.
Cloakroom with Brown Cabinets and Distressed Cabinets Ideas and Designs
1