Cloakroom with Distressed Cabinets and Laminate Floors Ideas and Designs
Refine by:
Budget
Sort by:Popular Today
1 - 9 of 9 photos
Item 1 of 3
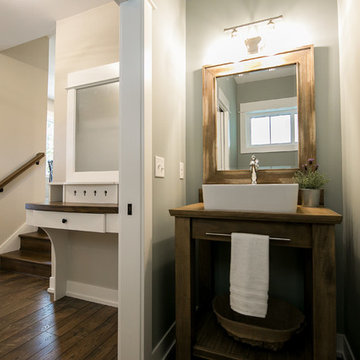
This home is full of clean lines, soft whites and grey, & lots of built-in pieces. Large entry area with message center, dual closets, custom bench with hooks and cubbies to keep organized. Living room fireplace with shiplap, custom mantel and cabinets, and white brick.

Photo of a small midcentury cloakroom in San Diego with freestanding cabinets, distressed cabinets, a one-piece toilet, beige tiles, porcelain tiles, white walls, laminate floors, terrazzo worktops, beige floors, brown worktops and a freestanding vanity unit.
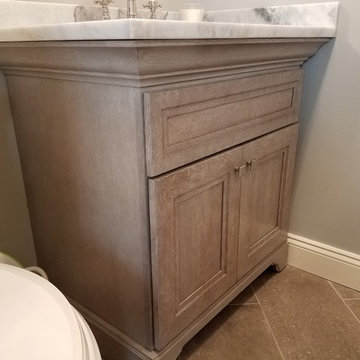
Design ideas for a small traditional cloakroom in New York with recessed-panel cabinets, distressed cabinets, a one-piece toilet, grey walls, laminate floors, a submerged sink, marble worktops and grey floors.
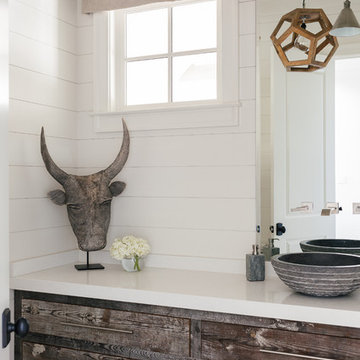
Willet Photography
Photo of a large classic cloakroom in Atlanta with distressed cabinets, a vessel sink, flat-panel cabinets, white tiles, white walls, solid surface worktops, brown floors, laminate floors and white worktops.
Photo of a large classic cloakroom in Atlanta with distressed cabinets, a vessel sink, flat-panel cabinets, white tiles, white walls, solid surface worktops, brown floors, laminate floors and white worktops.
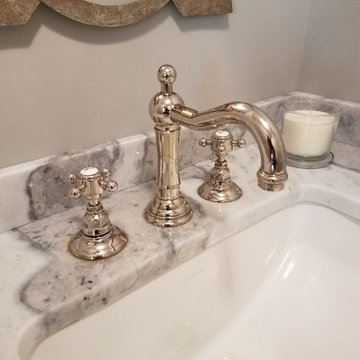
This is an example of a small traditional cloakroom in New York with recessed-panel cabinets, distressed cabinets, a one-piece toilet, grey walls, laminate floors, a submerged sink, marble worktops and grey floors.
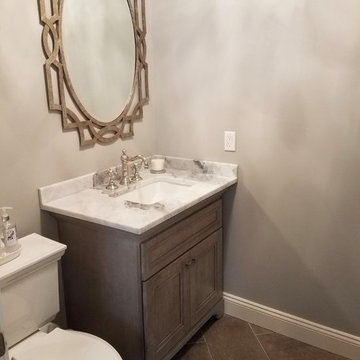
This is an example of a small classic cloakroom in New York with recessed-panel cabinets, distressed cabinets, a one-piece toilet, grey walls, laminate floors, a submerged sink, marble worktops and grey floors.
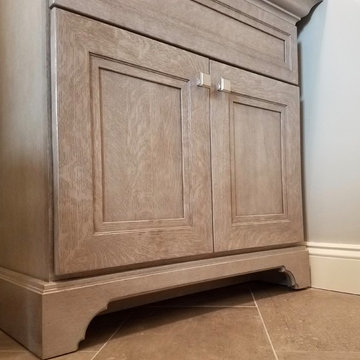
Design ideas for a small traditional cloakroom in New York with recessed-panel cabinets, distressed cabinets, a one-piece toilet, grey walls, laminate floors, a submerged sink, marble worktops and grey floors.
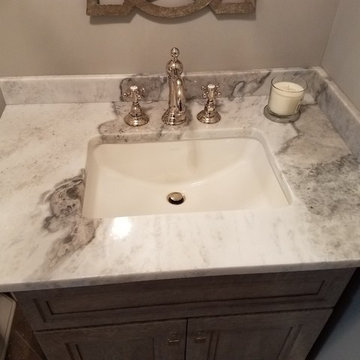
Photo of a small traditional cloakroom in New York with recessed-panel cabinets, distressed cabinets, a one-piece toilet, grey walls, laminate floors, a submerged sink, marble worktops and grey floors.
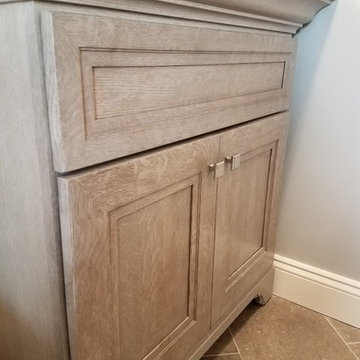
Inspiration for a small traditional cloakroom in New York with recessed-panel cabinets, distressed cabinets, a one-piece toilet, grey walls, laminate floors, a submerged sink, marble worktops and grey floors.
Cloakroom with Distressed Cabinets and Laminate Floors Ideas and Designs
1