Cloakroom with Distressed Cabinets and White Floors Ideas and Designs
Refine by:
Budget
Sort by:Popular Today
1 - 18 of 18 photos
Item 1 of 3
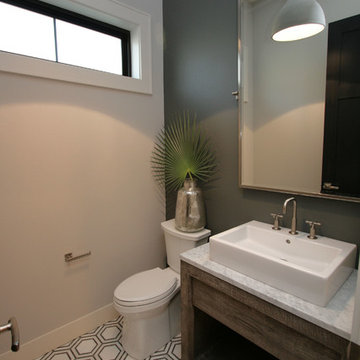
Design ideas for a medium sized traditional cloakroom in Seattle with freestanding cabinets, distressed cabinets, a two-piece toilet, grey walls, marble flooring, a vessel sink, marble worktops and white floors.
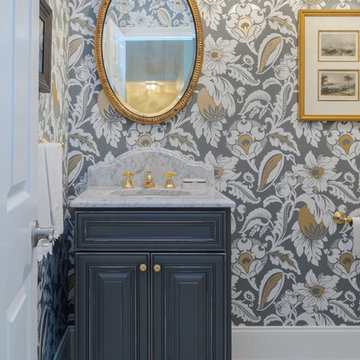
This traditional powder room design brings a touch of glamor to the home. The distressed finish vanity cabinet is topped with a Carrara countertop, and accented with polished brass hardware and faucets. This is complemented by the wallpaper color scheme and the classic marble tile floor design. These elements come together to create a one-of-a-kind space for guests to freshen up.
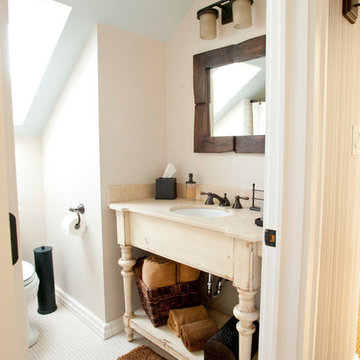
Photo of a medium sized classic cloakroom in Cleveland with open cabinets, distressed cabinets, white tiles, porcelain tiles, beige walls, porcelain flooring, a submerged sink, limestone worktops, white floors and beige worktops.
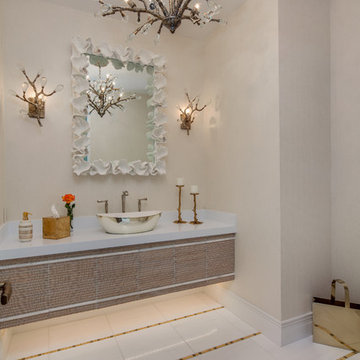
Indy Ferrufino
EIF Images
eifimages@gmail.com
Photo of a small contemporary cloakroom in Phoenix with distressed cabinets, beige tiles, beige walls, marble flooring, a vessel sink and white floors.
Photo of a small contemporary cloakroom in Phoenix with distressed cabinets, beige tiles, beige walls, marble flooring, a vessel sink and white floors.
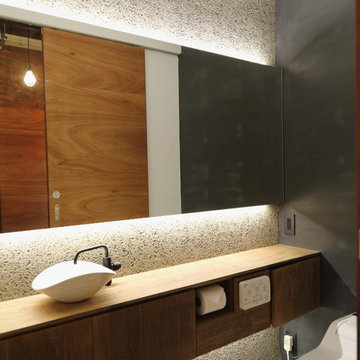
築40年S造リノベーション店舗 photo by S.Yamano
Photo of a world-inspired cloakroom in Other with flat-panel cabinets, distressed cabinets, grey walls, a vessel sink and white floors.
Photo of a world-inspired cloakroom in Other with flat-panel cabinets, distressed cabinets, grey walls, a vessel sink and white floors.
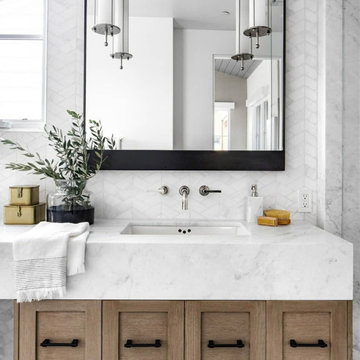
Custom millwork, quartz countertop with undermount sink, wall mount faucet, tiled chevron backsplash, wood shaker doors, porcelain tile flooring, wall sconces
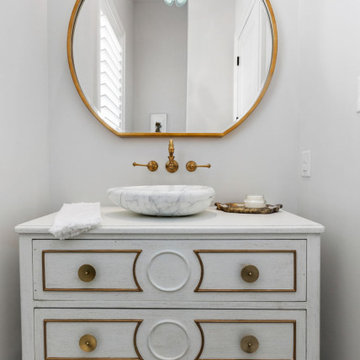
This is an example of a medium sized cloakroom in Houston with freestanding cabinets, distressed cabinets, white walls, mosaic tile flooring, a vessel sink, white floors, white worktops and a freestanding vanity unit.
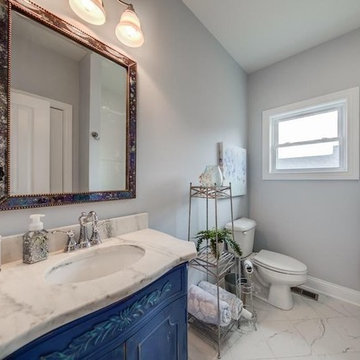
Photo of a rustic cloakroom in Louisville with freestanding cabinets, distressed cabinets, grey tiles, porcelain tiles, grey walls, ceramic flooring, a submerged sink, marble worktops and white floors.
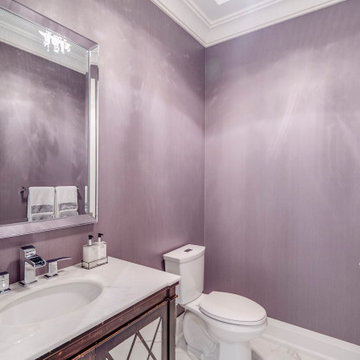
Custom built by DCAM HOMES, one of Oakville’s most reputable builders. With style and function in mind, this bright and airy open-concept BUNGALOFT is a rare one-of-a-kind home. The stunning modern design provides high ceilings, custom mill work and impeccable craftsmanship throughout. Designed for entertaining, the home boosts a grand foyer, formal living & dining rooms, a spacious gourmet kitchen with beautiful custom floor to ceiling cabinetry, an oversized island with gorgeous countertops, full pantry and customized wine wall. The impressive great room features a stunning grand ceiling, a floor to ceiling gas fireplace that has an 80-inch TV. Walk through the large sliding door system leading to the private rear covered deck with built in hot tub, covered BBQ and separate eating and lounging areas, then down to the aggregate patio to enjoy some nature around the gas fire table and play a private game on your sports court which can be transformed between basketball, volleyball or badminton. The main floor includes a master bedroom retreat with walk in closet, ensuite, access to laundry, and separate entry to the double garage with hydraulic car lift. The sun filled second level vaulted loft area featuring custom mill work and a tiger wood feature wall imported from Italy adds some extra private relaxing space.
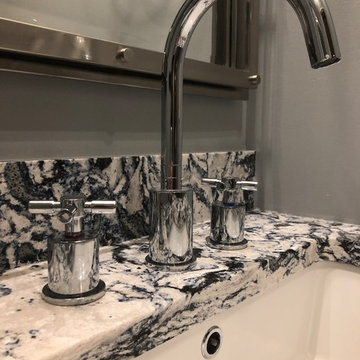
Small industrial cloakroom in Other with freestanding cabinets, distressed cabinets, a one-piece toilet, grey walls, mosaic tile flooring, a submerged sink, engineered stone worktops, white floors and black worktops.
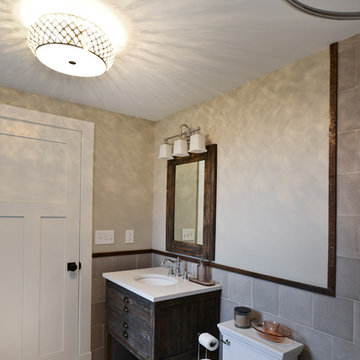
Design ideas for a medium sized rustic cloakroom in DC Metro with freestanding cabinets, distressed cabinets, a one-piece toilet, grey tiles, porcelain tiles, beige walls, medium hardwood flooring, a submerged sink, engineered stone worktops, white floors and white worktops.
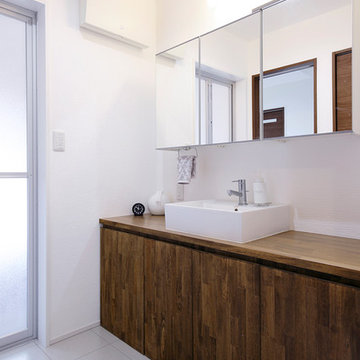
Design ideas for a modern cloakroom in Other with flat-panel cabinets, distressed cabinets, white walls, a vessel sink, wooden worktops, white floors and brown worktops.
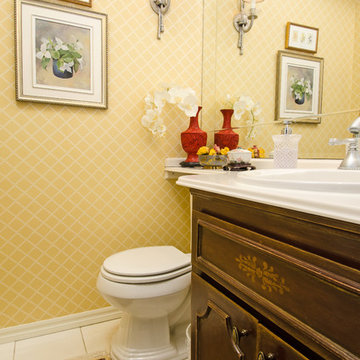
This is an example of a traditional cloakroom in Vancouver with raised-panel cabinets, distressed cabinets, a two-piece toilet, yellow walls, marble flooring, a built-in sink, solid surface worktops and white floors.
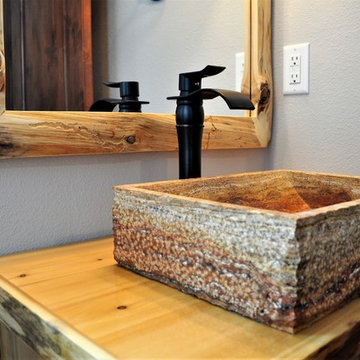
Photo: Jen Boeve
Photo of a medium sized rustic cloakroom in Denver with distressed cabinets, a one-piece toilet, porcelain flooring, a vessel sink, wooden worktops and white floors.
Photo of a medium sized rustic cloakroom in Denver with distressed cabinets, a one-piece toilet, porcelain flooring, a vessel sink, wooden worktops and white floors.
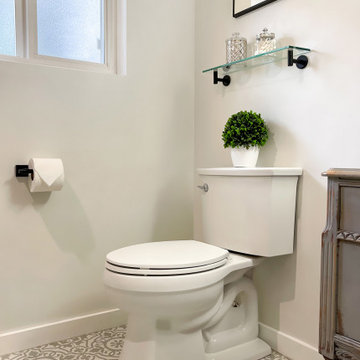
Modern Vintage Bathroom Remodel - Auburn, WA
We worked with our client to achieve a bathroom with vintage style with modern amenities. We built a custom bathroom vanity using a vintage desk and paired it with clean tile in both the tub surround and floor, and classic shiplap behind up the vanity wall.
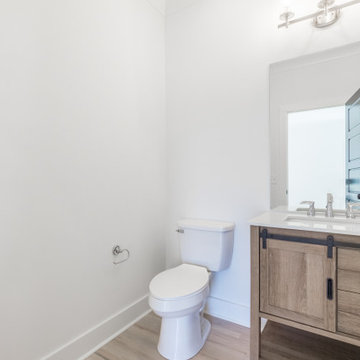
Design ideas for a rural cloakroom in Other with recessed-panel cabinets, distressed cabinets, a two-piece toilet, white walls, light hardwood flooring, a submerged sink, engineered stone worktops, white floors and white worktops.
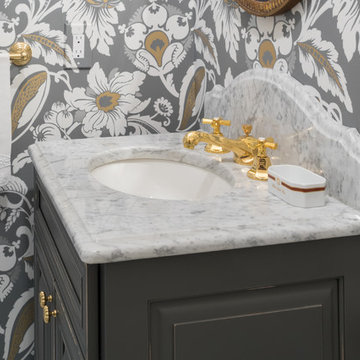
This traditional powder room design brings a touch of glamor to the home. The distressed finish vanity cabinet is topped with a Carrara countertop, and accented with polished brass hardware and faucets. This is complemented by the wallpaper color scheme and the classic marble tile floor design. These elements come together to create a one-of-a-kind space for guests to freshen up.
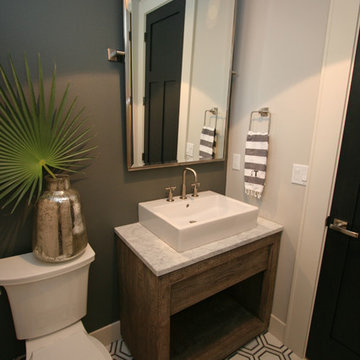
Photo of a medium sized traditional cloakroom in Seattle with freestanding cabinets, distressed cabinets, a two-piece toilet, grey walls, marble flooring, a vessel sink, marble worktops and white floors.
Cloakroom with Distressed Cabinets and White Floors Ideas and Designs
1