Cloakroom with a Wall-Mounted Sink and Engineered Stone Worktops Ideas and Designs
Refine by:
Budget
Sort by:Popular Today
1 - 20 of 89 photos
Item 1 of 3

bagno di servizio
Design ideas for a medium sized modern cloakroom in Catania-Palermo with open cabinets, black cabinets, a one-piece toilet, beige tiles, cement tiles, beige walls, porcelain flooring, a wall-mounted sink, engineered stone worktops, grey floors, white worktops and a floating vanity unit.
Design ideas for a medium sized modern cloakroom in Catania-Palermo with open cabinets, black cabinets, a one-piece toilet, beige tiles, cement tiles, beige walls, porcelain flooring, a wall-mounted sink, engineered stone worktops, grey floors, white worktops and a floating vanity unit.

Ryan Gamma
This is an example of a medium sized contemporary cloakroom in Tampa with open cabinets, a wall mounted toilet, multi-coloured tiles, blue tiles, mosaic tiles, white walls, porcelain flooring, a wall-mounted sink, engineered stone worktops, grey floors and white worktops.
This is an example of a medium sized contemporary cloakroom in Tampa with open cabinets, a wall mounted toilet, multi-coloured tiles, blue tiles, mosaic tiles, white walls, porcelain flooring, a wall-mounted sink, engineered stone worktops, grey floors and white worktops.

Luke Gibson
This is an example of a small coastal cloakroom in Los Angeles with shaker cabinets, blue cabinets, white walls, dark hardwood flooring, a wall-mounted sink, engineered stone worktops, brown floors and white worktops.
This is an example of a small coastal cloakroom in Los Angeles with shaker cabinets, blue cabinets, white walls, dark hardwood flooring, a wall-mounted sink, engineered stone worktops, brown floors and white worktops.

Michael J. Lee
Small traditional cloakroom in Boston with white tiles, a wall-mounted sink, metro tiles, multi-coloured walls, engineered stone worktops and white worktops.
Small traditional cloakroom in Boston with white tiles, a wall-mounted sink, metro tiles, multi-coloured walls, engineered stone worktops and white worktops.

Powder room on the main level has a cowboy rustic quality to it. Reclaimed barn wood shiplap walls make it very warm and rustic. The floating vanity adds a modern touch.

Medium sized modern cloakroom in Vancouver with open cabinets, grey cabinets, a one-piece toilet, beige walls, dark hardwood flooring, a wall-mounted sink, engineered stone worktops and brown floors.
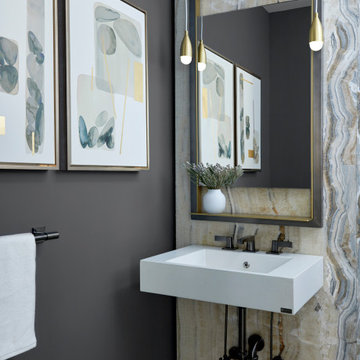
Our client for this project is a financier who has a beautiful home in the suburbs but wanted a second home in NYC as he spent 2-4 nights a week in the city. He wanted an upscale pied-à-terre that was soothing, moody, textural, comfortable, and contemporary while also being family-friendly as his college-age children might use it too. The apartment is a new build in Tribeca, and our New York City design studio loved working on this contemporary project. The entryway welcomes you with dark gray, deeply textured wallpaper and statement pieces like the angular mirror and black metal table that are an ode to industrial NYC style. The open kitchen and dining are sleek and flaunt statement metal lights, while the living room features textured contemporary furniture and a stylish bar cart. The bedroom is an oasis of calm and relaxation, with the textured wallpaper playing the design focal point. The luxury extends to the powder room with modern brass pendants, warm-toned natural stone, deep-toned walls, and organic-inspired artwork.
---
Our interior design service area is all of New York City including the Upper East Side and Upper West Side, as well as the Hamptons, Scarsdale, Mamaroneck, Rye, Rye City, Edgemont, Harrison, Bronxville, and Greenwich CT.
For more about Darci Hether, click here: https://darcihether.com/
To learn more about this project, click here: https://darcihether.com/portfolio/financiers-pied-a-terre-tribeca-nyc/
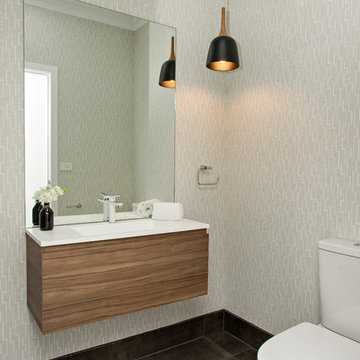
Powder room at our Matilda Place new home.
Photo of a small contemporary cloakroom in Sydney with flat-panel cabinets, medium wood cabinets, a one-piece toilet, mirror tiles, grey walls, ceramic flooring, a wall-mounted sink, engineered stone worktops and black floors.
Photo of a small contemporary cloakroom in Sydney with flat-panel cabinets, medium wood cabinets, a one-piece toilet, mirror tiles, grey walls, ceramic flooring, a wall-mounted sink, engineered stone worktops and black floors.
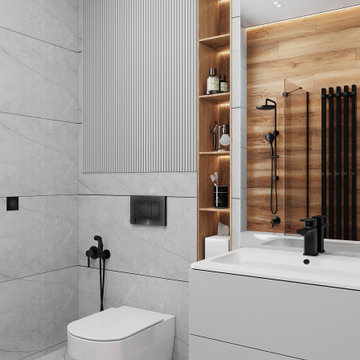
Inspiration for a medium sized contemporary cloakroom in Saint Petersburg with flat-panel cabinets, white cabinets, a wall mounted toilet, grey tiles, ceramic tiles, grey walls, porcelain flooring, a wall-mounted sink, engineered stone worktops, yellow floors, white worktops, feature lighting and a floating vanity unit.
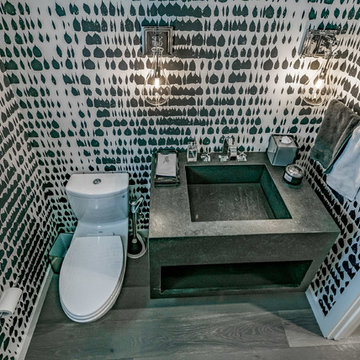
Photo of a medium sized modern cloakroom in Los Angeles with a one-piece toilet, multi-coloured walls, medium hardwood flooring, a wall-mounted sink, engineered stone worktops and grey floors.
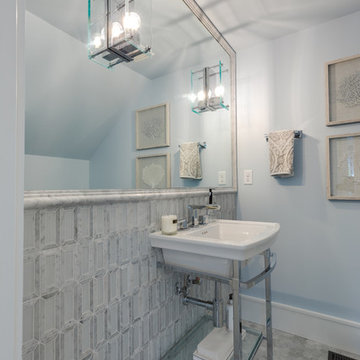
Jonathan Edwards Media
This is an example of a medium sized modern cloakroom in Other with white tiles, marble tiles, blue walls, marble flooring, a wall-mounted sink, engineered stone worktops, white floors and white worktops.
This is an example of a medium sized modern cloakroom in Other with white tiles, marble tiles, blue walls, marble flooring, a wall-mounted sink, engineered stone worktops, white floors and white worktops.
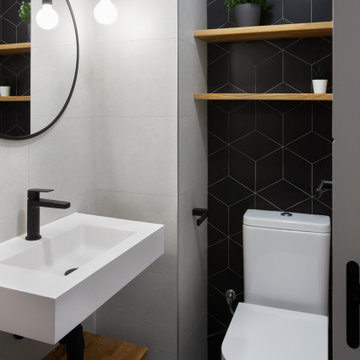
Design ideas for a small scandi cloakroom in Barcelona with open cabinets, white cabinets, a one-piece toilet, black and white tiles, ceramic tiles, a wall-mounted sink, engineered stone worktops, grey floors, white worktops and a floating vanity unit.
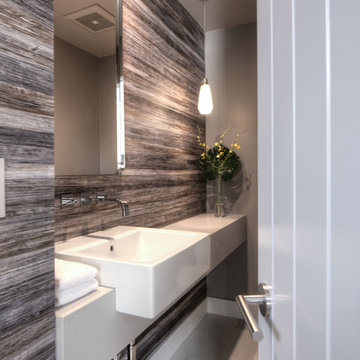
Small beach style cloakroom in San Francisco with grey tiles, ceramic flooring, a wall-mounted sink and engineered stone worktops.

This active couple with three adult boys loves to travel and visit family throughout Western Canada. They hired us for a main floor renovation that would transform their home, making it more functional, conducive to entertaining, and reflective of their interests.
In the kitchen, we chose to keep the layout and update the cabinetry and surface finishes to revive the look. To accommodate large gatherings, we created an in-kitchen dining area, updated the living and dining room, and expanded the family room, as well.
In each of these spaces, we incorporated durable custom furnishings, architectural details, and unique accessories that reflect this well-traveled couple’s inspiring story.
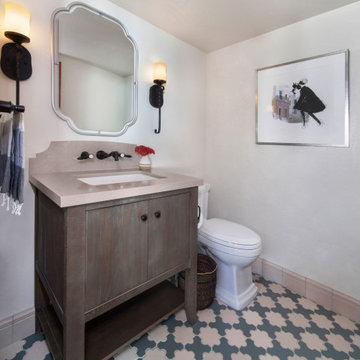
Powder Room Remodel
Photo of a small mediterranean cloakroom in Orange County with flat-panel cabinets, dark wood cabinets, a one-piece toilet, white walls, ceramic flooring, a wall-mounted sink, engineered stone worktops, multi-coloured floors, brown worktops and a freestanding vanity unit.
Photo of a small mediterranean cloakroom in Orange County with flat-panel cabinets, dark wood cabinets, a one-piece toilet, white walls, ceramic flooring, a wall-mounted sink, engineered stone worktops, multi-coloured floors, brown worktops and a freestanding vanity unit.
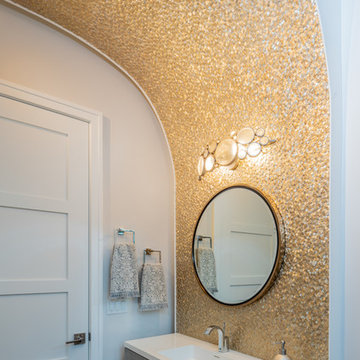
Powder room features an arch that travels up the wall behind the sink to the ceiling decorated with gold tiles.
Photo credit Kelly Settle Kelly Ann Photography
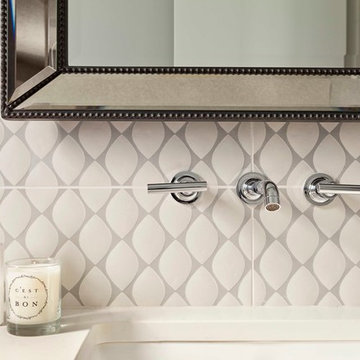
Susie Brenner Photography
Small contemporary cloakroom in Denver with shaker cabinets, white cabinets, a two-piece toilet, grey tiles, ceramic tiles, grey walls, dark hardwood flooring, a wall-mounted sink and engineered stone worktops.
Small contemporary cloakroom in Denver with shaker cabinets, white cabinets, a two-piece toilet, grey tiles, ceramic tiles, grey walls, dark hardwood flooring, a wall-mounted sink and engineered stone worktops.
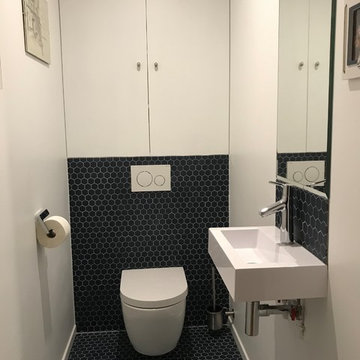
Delphine Monnier
Design ideas for a medium sized contemporary cloakroom in Bordeaux with beaded cabinets, white cabinets, a wall mounted toilet, blue tiles, terracotta tiles, white walls, terracotta flooring, a wall-mounted sink, engineered stone worktops and blue floors.
Design ideas for a medium sized contemporary cloakroom in Bordeaux with beaded cabinets, white cabinets, a wall mounted toilet, blue tiles, terracotta tiles, white walls, terracotta flooring, a wall-mounted sink, engineered stone worktops and blue floors.
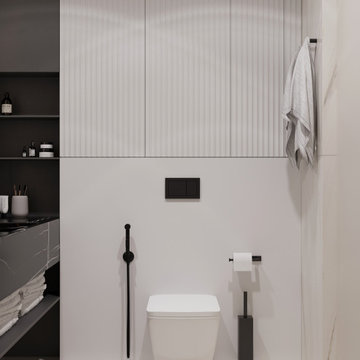
Design ideas for a medium sized contemporary cloakroom in Other with black cabinets, a wall mounted toilet, beige tiles, beige floors, black worktops, feature lighting, open cabinets, porcelain tiles, beige walls, ceramic flooring, a wall-mounted sink, engineered stone worktops and a floating vanity unit.
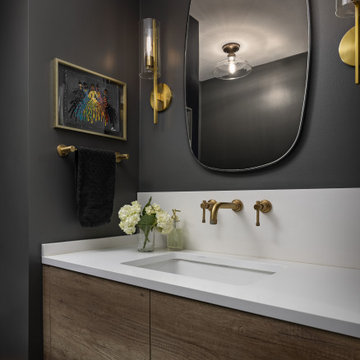
Even a high-use area, such as this family powder room, can be designed for beauty as well as function. A sleek floating vanity allows space for the children's step stool to be tucked away, the wall mounted faucet allows for quick clean up on the counter surfaces, and the side mounted hand towel bar allows for easy access for little hands! The space becomes sophisticated with deep charcoal walls, slate hexagon tile, a metal edged mirror, and satin brass accessories.
Cloakroom with a Wall-Mounted Sink and Engineered Stone Worktops Ideas and Designs
1