Cloakroom with Black Tiles and Engineered Stone Worktops Ideas and Designs
Refine by:
Budget
Sort by:Popular Today
1 - 20 of 118 photos
Item 1 of 3

Modern powder bath. A moody and rich palette with brass fixtures, black cle tile, terrazzo flooring and warm wood vanity.
This is an example of a small classic cloakroom in San Francisco with open cabinets, medium wood cabinets, a one-piece toilet, black tiles, terracotta tiles, green walls, cement flooring, engineered stone worktops, brown floors, white worktops and a freestanding vanity unit.
This is an example of a small classic cloakroom in San Francisco with open cabinets, medium wood cabinets, a one-piece toilet, black tiles, terracotta tiles, green walls, cement flooring, engineered stone worktops, brown floors, white worktops and a freestanding vanity unit.

We love to go bold with our powder room designs, so we selected a black textured tile on the vanity wall and a modern, geometric wallpaper to add some additional interest to the walls.
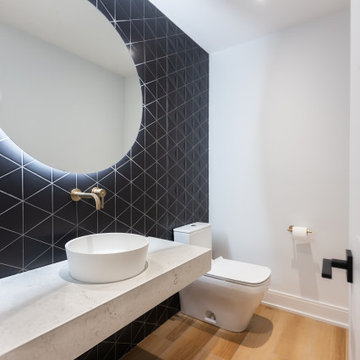
Geometrical 3D tiles adds interest for a feature wall in the powder room. Striking black and white contrast creates a modern look while a wood tone tile and brass hardware adds warmth to the space.

Photo by Ted Knude
Medium sized traditional cloakroom in Calgary with shaker cabinets, grey cabinets, ceramic tiles, white walls, ceramic flooring, a vessel sink, engineered stone worktops, black tiles, grey tiles, grey floors and white worktops.
Medium sized traditional cloakroom in Calgary with shaker cabinets, grey cabinets, ceramic tiles, white walls, ceramic flooring, a vessel sink, engineered stone worktops, black tiles, grey tiles, grey floors and white worktops.

Inspiration for a small contemporary cloakroom in Richmond with flat-panel cabinets, light wood cabinets, a one-piece toilet, black tiles, ceramic tiles, white walls, light hardwood flooring, a vessel sink, engineered stone worktops, white worktops and a floating vanity unit.
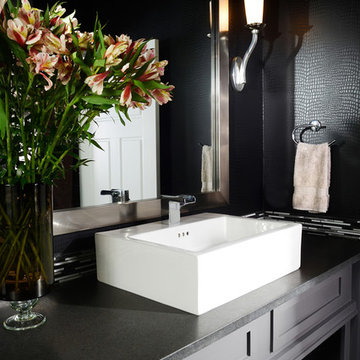
Dramatic, classic and modern; Obelisk Home’s challenge from the homeowner. We now had to convince the client that a dramatic black alligator wallpaper mixed with a black metallic tile, a sleek black countertop and a colorful listello strip would be the perfect mix in this small space. It is simple, yet shiny light fixtures and a mirror, create reflectivity, warmth and interest. The cabinets were finished in a warm grey with lots of under-cabinet space for storage. Powder baths never seem to have enough storage, but not this one. This space is now the favorite of the homeowners and visitors.
Photos by Jeremy Mason McGraw
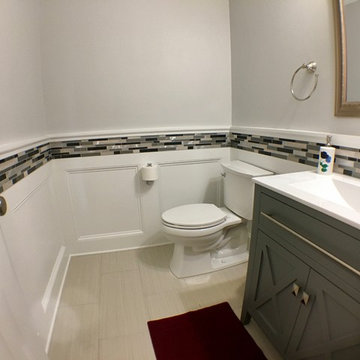
Powder Room
Design ideas for a medium sized traditional cloakroom in New Orleans with shaker cabinets, grey cabinets, a two-piece toilet, black tiles, grey tiles, matchstick tiles, grey walls, porcelain flooring, an integrated sink, engineered stone worktops, beige floors and white worktops.
Design ideas for a medium sized traditional cloakroom in New Orleans with shaker cabinets, grey cabinets, a two-piece toilet, black tiles, grey tiles, matchstick tiles, grey walls, porcelain flooring, an integrated sink, engineered stone worktops, beige floors and white worktops.
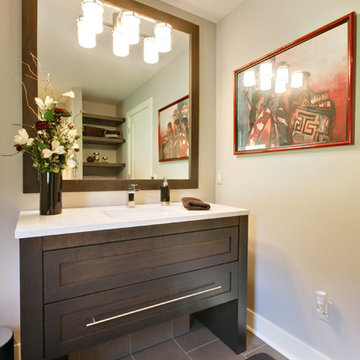
This is the guest bathroom in lower level. Again featuring Dura Supreme vanity inHomestead door panel in Cherry Peppercorn finish with a Cambria Quartz top in Ella with Virginia Tile in Foussana, grey-honed with pewter grout.
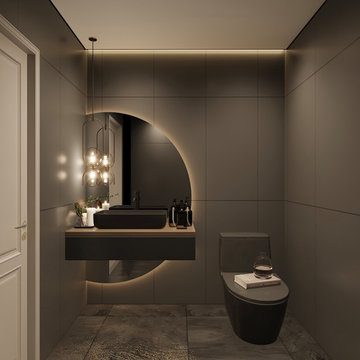
This is an example of a small modern cloakroom in Toronto with dark wood cabinets, a one-piece toilet, black tiles, porcelain tiles, porcelain flooring, a vessel sink, engineered stone worktops, black floors, brown worktops and a floating vanity unit.
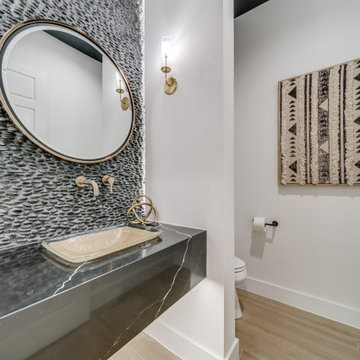
Retro cloakroom in Dallas with black cabinets, black tiles, porcelain flooring, a built-in sink, engineered stone worktops, black worktops and a floating vanity unit.

This incredible Homes By Us showhome is a classic beauty. The large oak kitchen boasts a waterfall island, and a beautiful hoodfan with custom quartz backsplash and ledge. The living room has a sense of grandeur with high ceilings and an oak panelled fireplace. A black and glass screen detail give the office a sense of separation while still being part of the open concept. The stair handrail seems simple, but was a custom design with turned tapered spindles to give an organic softness to the home. The bedrooms are all unique. The girls room is especially fun with the “lets go girls!” sign, and has an eclectic fun styling throughout. The cozy and dramatic theatre room in the basement is a great place for any family to watch a movie. A central space for entertaining at the basement bar makes this basement an entertaining dream. There is a room for everyone in this home, and we love the overall aesthetic! We definitely have home envy with this project!
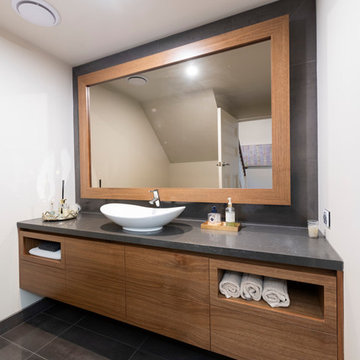
Paul West
Photo of a medium sized contemporary cloakroom in Melbourne with freestanding cabinets, medium wood cabinets, a two-piece toilet, black tiles, porcelain tiles, white walls, porcelain flooring, a vessel sink, engineered stone worktops, black floors and black worktops.
Photo of a medium sized contemporary cloakroom in Melbourne with freestanding cabinets, medium wood cabinets, a two-piece toilet, black tiles, porcelain tiles, white walls, porcelain flooring, a vessel sink, engineered stone worktops, black floors and black worktops.
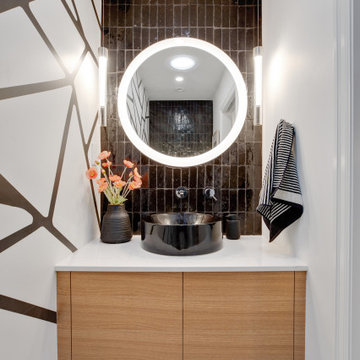
The wall in the powder bathroom was painted a geometric pattern for impact. A floating wood vanity, black tiled backsplash, and lit round mirror add to the look.
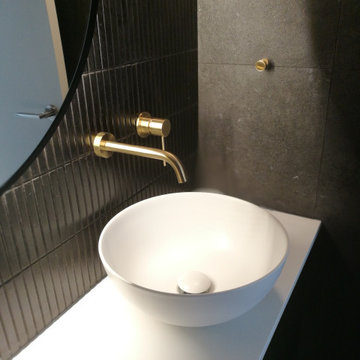
Photo of a small contemporary cloakroom in Perth with flat-panel cabinets, black cabinets, a one-piece toilet, black tiles, ceramic tiles, black walls, porcelain flooring, a vessel sink, engineered stone worktops, grey floors, white worktops and a floating vanity unit.

Vanité en noyer avec vasque en pierre. Robinet et poignées au fini noir. Comptoir de quartz gris foncé. Tuile grand format terrazo au plancher. Miroir rond en retrait avec ruban DEL derrière. Luminaire suspendu. Céramique hexagone au mur

Small contemporary cloakroom in Sydney with black cabinets, black tiles, porcelain tiles, white walls, terrazzo flooring, a vessel sink, engineered stone worktops, black floors, white worktops and a floating vanity unit.
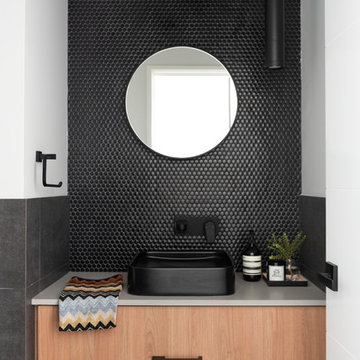
Photo of an urban cloakroom in Perth with medium wood cabinets, black tiles, mosaic tiles, cement flooring, a vessel sink, engineered stone worktops, black floors and grey worktops.
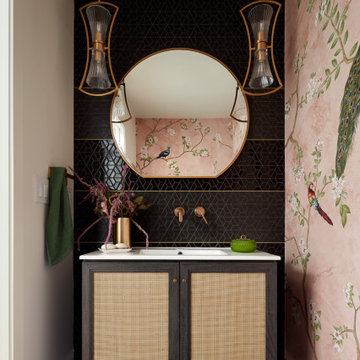
This powder bath makes a statement with textures. A vanity with raffia doors against a background of alternating gloss and matte geometric tile and striped with brushed gold metal strips. The wallpaper, made in India, reflects themes reminiscent of the client's home in India.
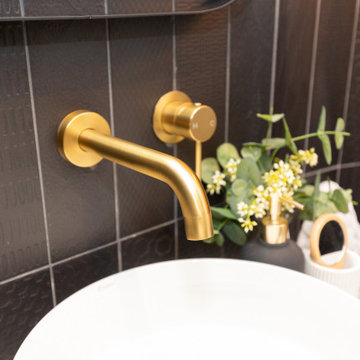
Inspiration for a small contemporary cloakroom in Sydney with black cabinets, black tiles, porcelain tiles, a vessel sink, engineered stone worktops, white worktops and a floating vanity unit.
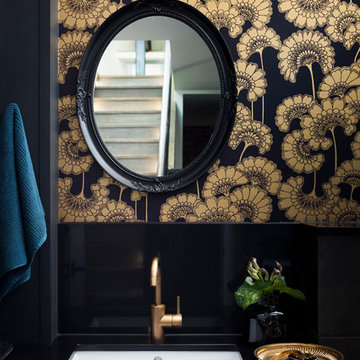
Residential Interior Design & Decoration project by Camilla Molders Design
This is an example of a small contemporary cloakroom in Melbourne with a submerged sink, flat-panel cabinets, black cabinets, engineered stone worktops, ceramic tiles, black walls and black tiles.
This is an example of a small contemporary cloakroom in Melbourne with a submerged sink, flat-panel cabinets, black cabinets, engineered stone worktops, ceramic tiles, black walls and black tiles.
Cloakroom with Black Tiles and Engineered Stone Worktops Ideas and Designs
1