Cloakroom with Vinyl Flooring and Engineered Stone Worktops Ideas and Designs
Refine by:
Budget
Sort by:Popular Today
1 - 20 of 197 photos
Item 1 of 3

Once their basement remodel was finished they decided that wasn't stressful enough... they needed to tackle every square inch on the main floor. I joke, but this is not for the faint of heart. Being without a kitchen is a major inconvenience, especially with children.
The transformation is a completely different house. The new floors lighten and the kitchen layout is so much more function and spacious. The addition in built-ins with a coffee bar in the kitchen makes the space seem very high end.
The removal of the closet in the back entry and conversion into a built-in locker unit is one of our favorite and most widely done spaces, and for good reason.
The cute little powder is completely updated and is perfect for guests and the daily use of homeowners.
The homeowners did some work themselves, some with their subcontractors, and the rest with our general contractor, Tschida Construction.

This recreational cabin is a 2800 square foot bungalow and is an all-season retreat for its owners and a short term rental vacation property.
Modern cloakroom in Calgary with flat-panel cabinets, a one-piece toilet, grey walls, vinyl flooring, beige floors, grey worktops, light wood cabinets, a built in vanity unit, grey tiles, porcelain tiles, a submerged sink and engineered stone worktops.
Modern cloakroom in Calgary with flat-panel cabinets, a one-piece toilet, grey walls, vinyl flooring, beige floors, grey worktops, light wood cabinets, a built in vanity unit, grey tiles, porcelain tiles, a submerged sink and engineered stone worktops.

Photo by Laney Lane Photography
This is an example of a cloakroom in Philadelphia with shaker cabinets, medium wood cabinets, a one-piece toilet, blue walls, vinyl flooring, a submerged sink, engineered stone worktops, brown floors, white worktops, a freestanding vanity unit and wainscoting.
This is an example of a cloakroom in Philadelphia with shaker cabinets, medium wood cabinets, a one-piece toilet, blue walls, vinyl flooring, a submerged sink, engineered stone worktops, brown floors, white worktops, a freestanding vanity unit and wainscoting.

Vibrant Powder Room bathroom with botanical print wallpaper, dark color bathroom, round mirror, black bathroom fixtures, unique moooi pendant lighting, and vintage custom vanity sink.
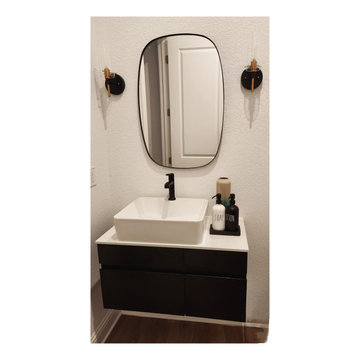
Design ideas for a small modern cloakroom in Dallas with freestanding cabinets, brown cabinets, a bidet, white walls, vinyl flooring, a built-in sink, engineered stone worktops, brown floors, white worktops and a floating vanity unit.

This stand-alone condominium takes a bold step with dark, modern farmhouse exterior features. Once again, the details of this stand alone condominium are where this custom design stands out; from custom trim to beautiful ceiling treatments and careful consideration for how the spaces interact. The exterior of the home is detailed with dark horizontal siding, vinyl board and batten, black windows, black asphalt shingles and accent metal roofing. Our design intent behind these stand-alone condominiums is to bring the maintenance free lifestyle with a space that feels like your own.
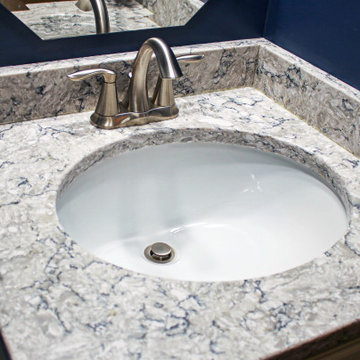
In this powder room, a Waypoint 606S Painted SIlk vanity with Silestone Pietra quartz countertop was installed with a white oval sink. Congoleum Triversa Luxury Vinyl Plank Flooring, Country Ridge - Autumn Glow was installed in the kitchen, foyer and powder room.

Inspiration for a medium sized country cloakroom in Other with shaker cabinets, green cabinets, a one-piece toilet, green walls, vinyl flooring, a vessel sink, engineered stone worktops, black floors, black worktops, a freestanding vanity unit and wallpapered walls.
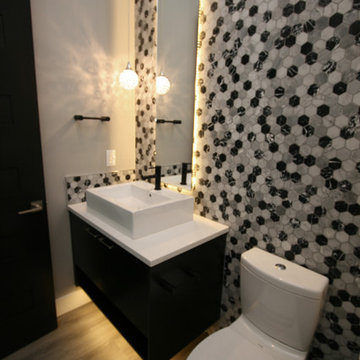
This is an example of a medium sized contemporary cloakroom in Seattle with flat-panel cabinets, black cabinets, a one-piece toilet, black and white tiles, stone tiles, grey walls, vinyl flooring, a vessel sink, engineered stone worktops, grey floors and white worktops.

Design ideas for a large cloakroom in Toronto with shaker cabinets, black cabinets, a one-piece toilet, white walls, vinyl flooring, a submerged sink, engineered stone worktops, grey floors, white worktops, a built in vanity unit, a timber clad ceiling and tongue and groove walls.

Photo of a small contemporary cloakroom in Calgary with shaker cabinets, grey cabinets, white tiles, metro tiles, multi-coloured walls, vinyl flooring, a submerged sink, engineered stone worktops, brown floors, multi-coloured worktops, a built in vanity unit and wallpapered walls.
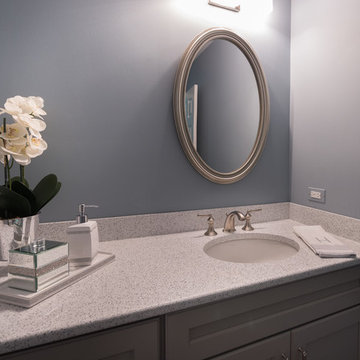
Complete Townhome Remodel- Beautiful refreshing clean lines from Floor to Ceiling, A monochromatic color scheme of white, cream, gray with hints of blue and grayish-green and mixed brushed nickel and chrome fixtures.
Kitchen, 2 1/2 Bathrooms, Staircase, Halls, Den, Bedrooms. Ted Glasoe
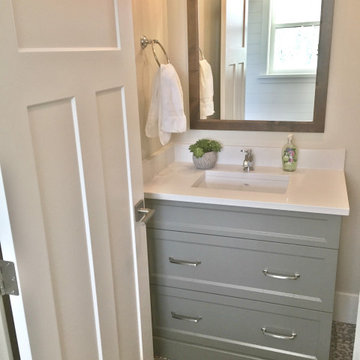
Painted power room vanity with a furniture base and custom drawers.
This is an example of a rural cloakroom in Vancouver with flat-panel cabinets, grey cabinets, a one-piece toilet, white tiles, beige walls, vinyl flooring, a submerged sink, engineered stone worktops, multi-coloured floors and white worktops.
This is an example of a rural cloakroom in Vancouver with flat-panel cabinets, grey cabinets, a one-piece toilet, white tiles, beige walls, vinyl flooring, a submerged sink, engineered stone worktops, multi-coloured floors and white worktops.
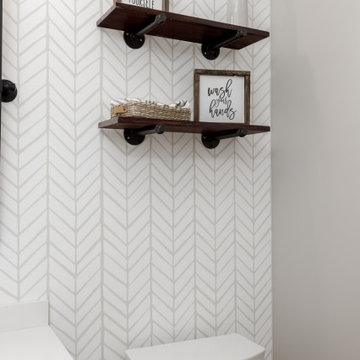
Once their basement remodel was finished they decided that wasn't stressful enough... they needed to tackle every square inch on the main floor. I joke, but this is not for the faint of heart. Being without a kitchen is a major inconvenience, especially with children.
The transformation is a completely different house. The new floors lighten and the kitchen layout is so much more function and spacious. The addition in built-ins with a coffee bar in the kitchen makes the space seem very high end.
The removal of the closet in the back entry and conversion into a built-in locker unit is one of our favorite and most widely done spaces, and for good reason.
The cute little powder is completely updated and is perfect for guests and the daily use of homeowners.
The homeowners did some work themselves, some with their subcontractors, and the rest with our general contractor, Tschida Construction.
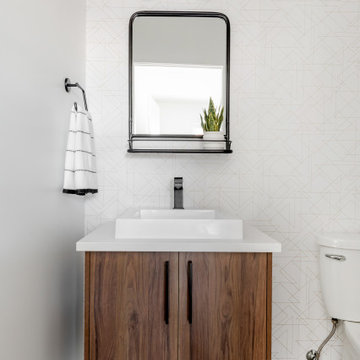
Inspiration for a medium sized midcentury cloakroom in Other with flat-panel cabinets, medium wood cabinets, a two-piece toilet, white walls, vinyl flooring, a vessel sink, engineered stone worktops, grey floors and white worktops.
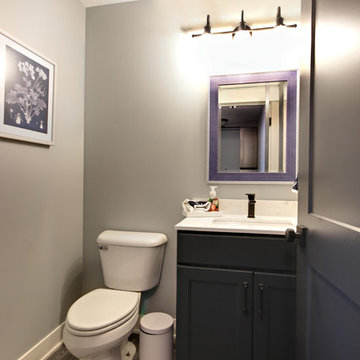
Medium sized farmhouse cloakroom in Grand Rapids with recessed-panel cabinets, black cabinets, a two-piece toilet, grey walls, vinyl flooring, a submerged sink, engineered stone worktops, grey floors and white worktops.
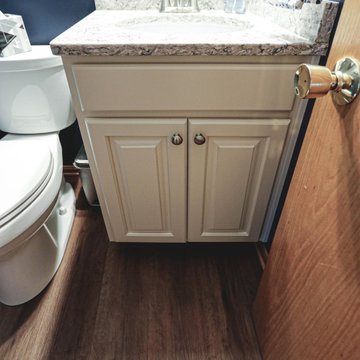
In this powder room, a Waypoint 606S Painted SIlk vanity with Silestone Pietra quartz countertop was installed with a white oval sink. Congoleum Triversa Luxury Vinyl Plank Flooring, Country Ridge - Autumn Glow was installed in the kitchen, foyer and powder room.
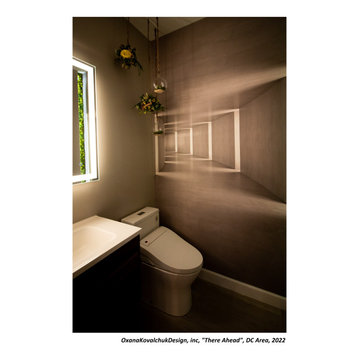
I am glad to present a new project, Powder room design in a modern style. This project is as simple as it is not ordinary with its solution. The powder room is the most typical, small. I used wallpaper for this project, changing the visual space - increasing it. The idea was to extend the semicircular corridor by creating additional vertical backlit niches. I also used everyone's long-loved living moss to decorate the wall so that the powder room did not look like a lifeless and dull corridor. The interior lines are clean. The interior is not overflowing with accents and flowers. Everything is concise and restrained: concrete and flowers, the latest technology and wildlife, wood and metal, yin-yang.

This small guest bathroom gets its coastal vibe from the subtle grasscloth wallpaper. A navy blue vanity with brass hardware continues the blue accent color throughout this home.
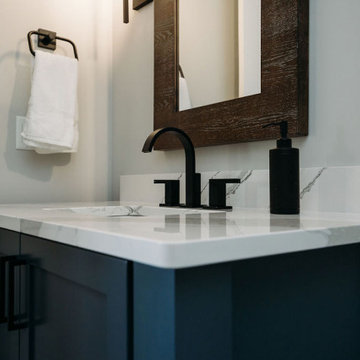
Inspiration for a medium sized traditional cloakroom in Grand Rapids with shaker cabinets, blue cabinets, a two-piece toilet, grey walls, vinyl flooring, a submerged sink, engineered stone worktops, brown floors and white worktops.
Cloakroom with Vinyl Flooring and Engineered Stone Worktops Ideas and Designs
1