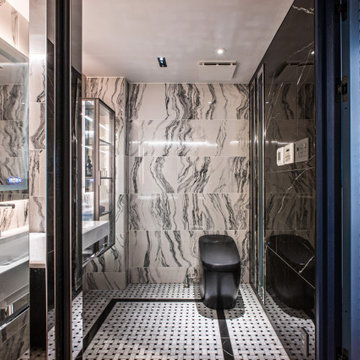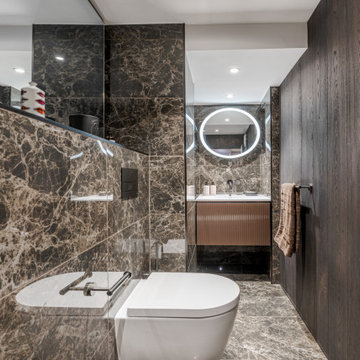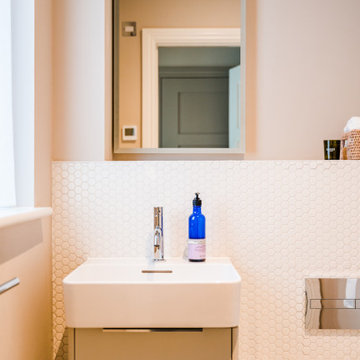Cloakroom with Glass-front Cabinets and a Feature Wall Ideas and Designs
Refine by:
Budget
Sort by:Popular Today
1 - 3 of 3 photos
Item 1 of 3

#黒いトイレ #rimadesio
Photo of a medium sized modern cloakroom with glass-front cabinets, white cabinets, a one-piece toilet, white tiles, porcelain tiles, white walls, porcelain flooring, a trough sink, black floors, white worktops, a feature wall and a floating vanity unit.
Photo of a medium sized modern cloakroom with glass-front cabinets, white cabinets, a one-piece toilet, white tiles, porcelain tiles, white walls, porcelain flooring, a trough sink, black floors, white worktops, a feature wall and a floating vanity unit.

This was previously a small basement shower which was rarely used. The client wanted a smart cloakroom where their guests could use when they entertaining. The rear was initially tanked due to damp issues then. Mirrors were used to give the illusion of more space and to bounce light around what is a dark space.

Modern cloakroom, with Duravit bathroom products, and Mandarin Stone tiling, using a small hexagon mosaic.
Medium sized nautical cloakroom in Hampshire with glass-front cabinets, grey cabinets, a wall mounted toilet, white tiles, ceramic tiles, grey walls, ceramic flooring, a wall-mounted sink, a feature wall and a floating vanity unit.
Medium sized nautical cloakroom in Hampshire with glass-front cabinets, grey cabinets, a wall mounted toilet, white tiles, ceramic tiles, grey walls, ceramic flooring, a wall-mounted sink, a feature wall and a floating vanity unit.
Cloakroom with Glass-front Cabinets and a Feature Wall Ideas and Designs
1