Cloakroom with Glass Tiles and Laminate Floors Ideas and Designs
Refine by:
Budget
Sort by:Popular Today
1 - 7 of 7 photos
Item 1 of 3
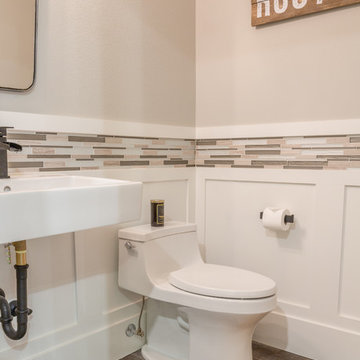
This ranch was a complete renovation! We took it down to the studs and redesigned the space for this young family. We opened up the main floor to create a large kitchen with two islands and seating for a crowd and a dining nook that looks out on the beautiful front yard. We created two seating areas, one for TV viewing and one for relaxing in front of the bar area. We added a new mudroom with lots of closed storage cabinets, a pantry with a sliding barn door and a powder room for guests. We raised the ceilings by a foot and added beams for definition of the spaces. We gave the whole home a unified feel using lots of white and grey throughout with pops of orange to keep it fun.
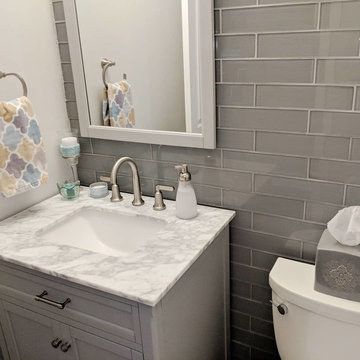
Color Joy Interiors LLC
This is an example of a small contemporary cloakroom in Indianapolis with flat-panel cabinets, grey cabinets, a two-piece toilet, blue tiles, glass tiles, grey walls, laminate floors, a submerged sink, marble worktops, grey floors and white worktops.
This is an example of a small contemporary cloakroom in Indianapolis with flat-panel cabinets, grey cabinets, a two-piece toilet, blue tiles, glass tiles, grey walls, laminate floors, a submerged sink, marble worktops, grey floors and white worktops.
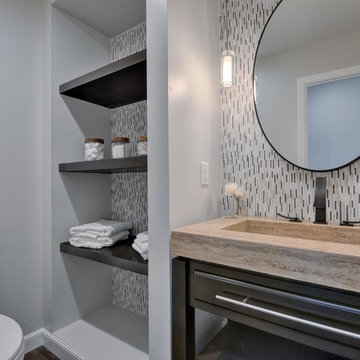
Budget analysis and project development by: May Construction, Inc.
This is an example of a small contemporary cloakroom in San Francisco with flat-panel cabinets, black cabinets, a one-piece toilet, multi-coloured tiles, glass tiles, grey walls, laminate floors, an integrated sink, quartz worktops, brown floors and brown worktops.
This is an example of a small contemporary cloakroom in San Francisco with flat-panel cabinets, black cabinets, a one-piece toilet, multi-coloured tiles, glass tiles, grey walls, laminate floors, an integrated sink, quartz worktops, brown floors and brown worktops.
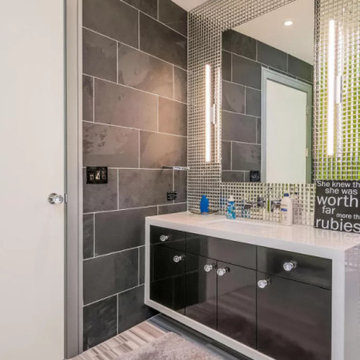
This black and white vanity is one floating piece that allows some smooth textures in a bathroom full of inviting patterns. The smooth white countertop extends all around the outline of the cabinetry creating a little case for the slab doors. Glass pulls on the dark doors pull together the mirror back wall.
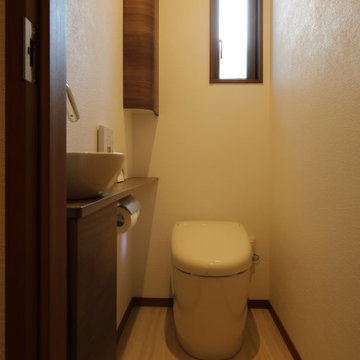
Design ideas for a large modern cloakroom in Other with flat-panel cabinets, dark wood cabinets, a one-piece toilet, blue tiles, glass tiles, white walls, laminate floors, an integrated sink, laminate worktops, beige floors, brown worktops, a built in vanity unit, a wallpapered ceiling and wallpapered walls.
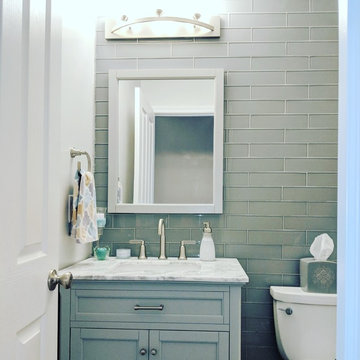
Small contemporary cloakroom in Indianapolis with flat-panel cabinets, grey cabinets, a two-piece toilet, blue tiles, glass tiles, grey walls, laminate floors, a submerged sink, marble worktops, grey floors and white worktops.
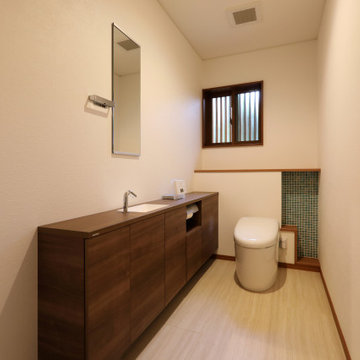
This is an example of a large modern cloakroom in Other with flat-panel cabinets, dark wood cabinets, a one-piece toilet, blue tiles, glass tiles, white walls, laminate floors, an integrated sink, laminate worktops, beige floors, brown worktops, a built in vanity unit, a wallpapered ceiling and wallpapered walls.
Cloakroom with Glass Tiles and Laminate Floors Ideas and Designs
1