Cloakroom with Terrazzo Worktops and Glass Worktops Ideas and Designs
Refine by:
Budget
Sort by:Popular Today
1 - 20 of 574 photos
Item 1 of 3

Within this Powder room a natural Carrara marble basin sits on the beautiful Oasis Rialto vanity unit whilst the stunning Petale de Cristal basin mixer with Baccarat crystal handles takes centre stage. The bespoke bevelled mirror has been paired with crystal wall lights from Oasis to add a further element of glamour with monochrome wallpaper from Wall & Deco adding texture, and the four piece book-matched stone floor completing the luxurious look.

Inspiration for a small contemporary cloakroom in London with flat-panel cabinets, white cabinets, a wall mounted toilet, green walls, ceramic flooring, a wall-mounted sink, glass worktops, beige floors, green worktops, a feature wall, a floating vanity unit, all types of ceiling and wallpapered walls.
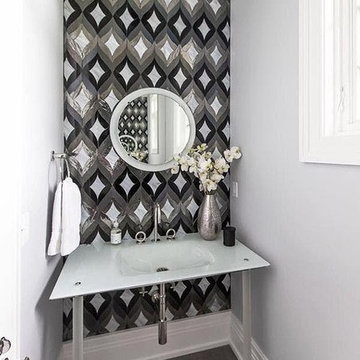
This is an example of a small contemporary cloakroom in Tampa with multi-coloured walls, medium hardwood flooring, a wall-mounted sink and glass worktops.
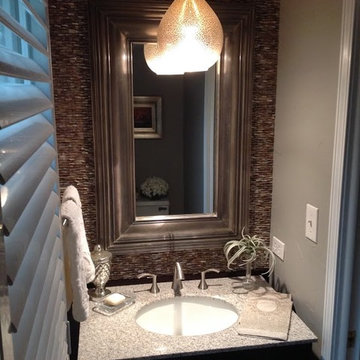
Inspiration for a small classic cloakroom in Chicago with brown tiles, stone tiles, grey walls, a submerged sink and terrazzo worktops.
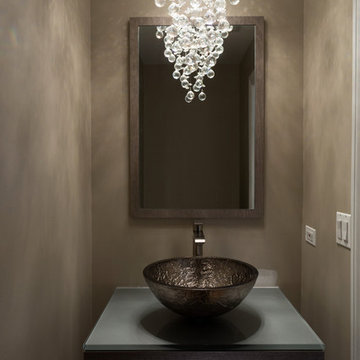
A dark, moody bathroom with a gorgeous statement glass bubble chandelier. A deep espresso vanity with a smokey-gray countertop complements the dark brass sink and wooden mirror frame.
Home located in Chicago's North Side. Designed by Chi Renovation & Design who serve Chicago and it's surrounding suburbs, with an emphasis on the North Side and North Shore. You'll find their work from the Loop through Humboldt Park, Lincoln Park, Skokie, Evanston, Wilmette, and all of the way up to Lake Forest.
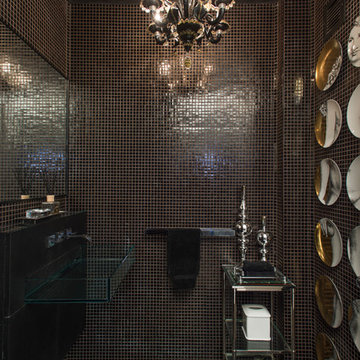
Located in one of the Ritz residential towers in Boston, the project was a complete renovation. The design and scope of work included the entire residence from marble flooring throughout, to movement of walls, new kitchen, bathrooms, all furnishings, lighting, closets, artwork and accessories. Smart home sound and wifi integration throughout including concealed electronic window treatments.
The challenge for the final project design was multifaceted. First and foremost to maintain a light, sheer appearance in the main open areas, while having a considerable amount of seating for living, dining and entertaining purposes. All the while giving an inviting peaceful feel,
and never interfering with the view which was of course the piece de resistance throughout.
Bringing a unique, individual feeling to each of the private rooms to surprise and stimulate the eye while navigating through the residence was also a priority and great pleasure to work on, while incorporating small details within each room to bind the flow from area to area which would not be necessarily obvious to the eye, but palpable in our minds in a very suttle manner. The combination of luxurious textures throughout brought a third dimension into the environments, and one of the many aspects that made the project so exceptionally unique, and a true pleasure to have created. Reach us www.themorsoncollection.com
Photography by Elevin Studio.
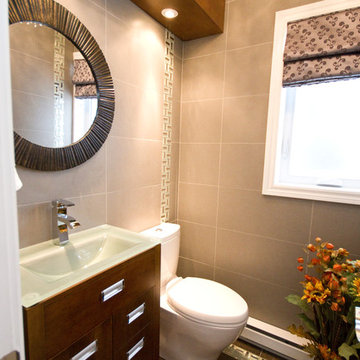
Powder Room - After photos
Inspiration for a small contemporary cloakroom in Montreal with flat-panel cabinets, dark wood cabinets, a two-piece toilet, beige tiles, porcelain tiles, beige walls, an integrated sink, glass worktops and porcelain flooring.
Inspiration for a small contemporary cloakroom in Montreal with flat-panel cabinets, dark wood cabinets, a two-piece toilet, beige tiles, porcelain tiles, beige walls, an integrated sink, glass worktops and porcelain flooring.
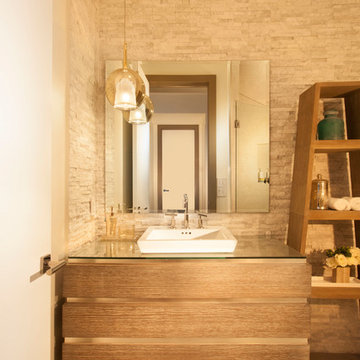
Miami Interior Designers - Residential Interior Design Project in Fort Lauderdale, FL. A classic Mediterranean home turns Contemporary by DKOR Interiors.
Photo: Alexia Fodere
Interior Design by Miami and Ft. Lauderdale Interior Designers, DKOR Interiors.
www.dkorinteriors.com

Los clientes de este ático confirmaron en nosotros para unir dos viviendas en una reforma integral 100% loft47.
Esta vivienda de carácter eclético se divide en dos zonas diferenciadas, la zona living y la zona noche. La zona living, un espacio completamente abierto, se encuentra presidido por una gran isla donde se combinan lacas metalizadas con una elegante encimera en porcelánico negro. La zona noche y la zona living se encuentra conectado por un pasillo con puertas en carpintería metálica. En la zona noche destacan las puertas correderas de suelo a techo, así como el cuidado diseño del baño de la habitación de matrimonio con detalles de grifería empotrada en negro, y mampara en cristal fumé.
Ambas zonas quedan enmarcadas por dos grandes terrazas, donde la familia podrá disfrutar de esta nueva casa diseñada completamente a sus necesidades

Small powder bath off living room was updated with glamour in mind. Lacquered grasscloth wallpaper has the look and texture of a Chanel suit. The modern cut crystal lighting and the painting-like Tufenkian carpet compliment the modern glass wall-hung sink.
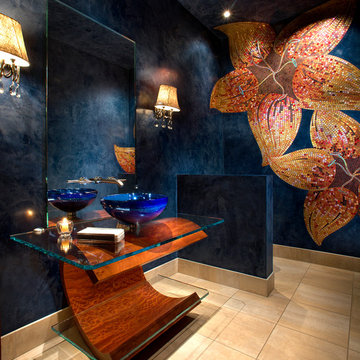
Design ideas for a contemporary cloakroom in Phoenix with mosaic tiles, blue walls, a vessel sink, glass worktops, beige floors and beige tiles.

The counter in this award wining bathroom is an art photography image printed on steel and toped with glass to create a cool watery landscape for lovely handblown glass sea creatures and natural stone objects. The custom wall hung cabinet has carved panel doors for a cutting edge subtle texture.
Photographer: Dan Piassick
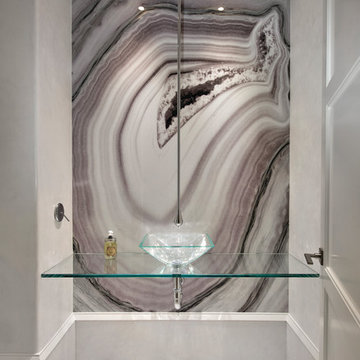
HOME & DESIGN Magazine. To see the rest of the home tour as well as other luxury homes featured, visit http://www.homeanddesign.net/modern-charm-in-pine-ridge-estates/
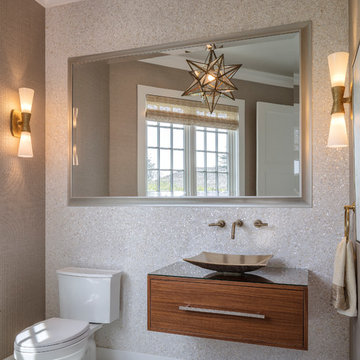
Architect : Derek van Alstine, Santa Cruz, Interior Design
Gina Viscusi Elson, Los Altos, Photos : Michael Hospelt
Beach style cloakroom in Sacramento with flat-panel cabinets, dark wood cabinets, a two-piece toilet, beige tiles, beige walls, a vessel sink, glass worktops and grey floors.
Beach style cloakroom in Sacramento with flat-panel cabinets, dark wood cabinets, a two-piece toilet, beige tiles, beige walls, a vessel sink, glass worktops and grey floors.

Half Bath first floor
Photo Credit-Perceptions Photography
Design ideas for a medium sized traditional cloakroom in New York with shaker cabinets, medium wood cabinets, beige walls, limestone flooring, a submerged sink, terrazzo worktops and beige floors.
Design ideas for a medium sized traditional cloakroom in New York with shaker cabinets, medium wood cabinets, beige walls, limestone flooring, a submerged sink, terrazzo worktops and beige floors.

wearebuff.com, Frederic Baillod
Inspiration for a midcentury cloakroom in Nice with freestanding cabinets, medium wood cabinets, orange tiles, white tiles, mosaic tiles, white walls, mosaic tile flooring, a vessel sink, glass worktops and orange floors.
Inspiration for a midcentury cloakroom in Nice with freestanding cabinets, medium wood cabinets, orange tiles, white tiles, mosaic tiles, white walls, mosaic tile flooring, a vessel sink, glass worktops and orange floors.

NW Architectural Photography, Dale Lang
This is an example of a medium sized contemporary cloakroom in Phoenix with open cabinets, dark wood cabinets, beige tiles, stone tiles, beige walls, concrete flooring, a vessel sink and glass worktops.
This is an example of a medium sized contemporary cloakroom in Phoenix with open cabinets, dark wood cabinets, beige tiles, stone tiles, beige walls, concrete flooring, a vessel sink and glass worktops.
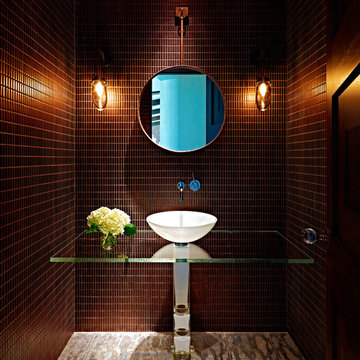
Inspiration for a contemporary cloakroom in Phoenix with a vessel sink, glass worktops, brown tiles and brown walls.
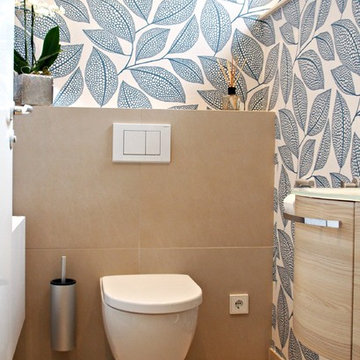
Das kleine separate WC wurde auf aktuellen Standard gebracht. So wurde das alte Stand-WC durch ein neues Hänge-WC an einer Vorwandinstallation ersetzt. Auch die neue Technologie bei WCs, es spülrandlos auszugestalten kam zum Einsatz. Aufgepeppt wurde der Raum nicht nur durch den Einsatz von neuen Objekten und dem kleinen Waschtisch, sondern vor allem durch die Tapete. Diese verleiht dem Raum, wie mir die Bauherren bestätigt haben, sehr mehr Weite.
Foto: Yvette Sillo
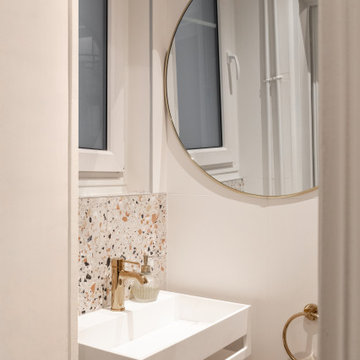
This is an example of a medium sized contemporary cloakroom in Paris with a wall mounted toilet, beige tiles, white walls, a vessel sink, terrazzo worktops, white worktops and a built in vanity unit.
Cloakroom with Terrazzo Worktops and Glass Worktops Ideas and Designs
1