Cloakroom with Vinyl Flooring and Granite Worktops Ideas and Designs
Refine by:
Budget
Sort by:Popular Today
1 - 20 of 62 photos
Item 1 of 3
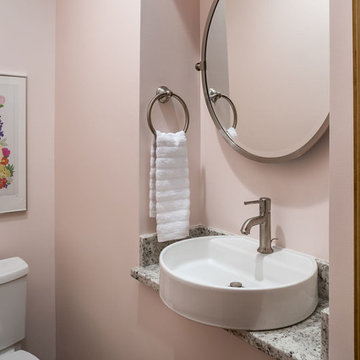
Marshall Evan Photography
Inspiration for a small traditional cloakroom in Columbus with a two-piece toilet, pink walls, vinyl flooring, a vessel sink, granite worktops, brown floors and multi-coloured worktops.
Inspiration for a small traditional cloakroom in Columbus with a two-piece toilet, pink walls, vinyl flooring, a vessel sink, granite worktops, brown floors and multi-coloured worktops.
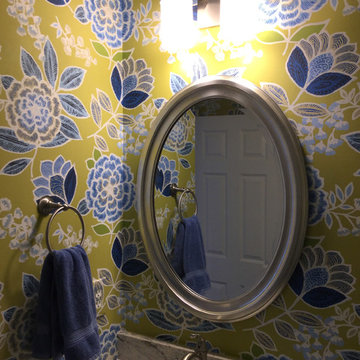
Design ideas for a small classic cloakroom in Columbus with a two-piece toilet, multi-coloured walls, a submerged sink, granite worktops, shaker cabinets, blue cabinets, vinyl flooring and white floors.
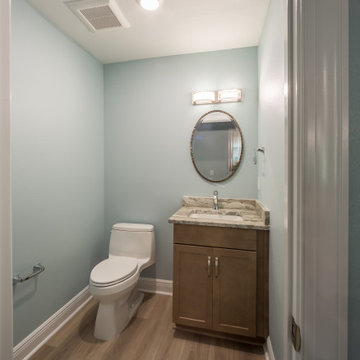
A custom powder bath with granite countertops and luxury vinyl flooring.
Medium sized traditional cloakroom with recessed-panel cabinets, brown cabinets, a one-piece toilet, blue walls, vinyl flooring, a submerged sink, granite worktops, brown floors, multi-coloured worktops and a built in vanity unit.
Medium sized traditional cloakroom with recessed-panel cabinets, brown cabinets, a one-piece toilet, blue walls, vinyl flooring, a submerged sink, granite worktops, brown floors, multi-coloured worktops and a built in vanity unit.
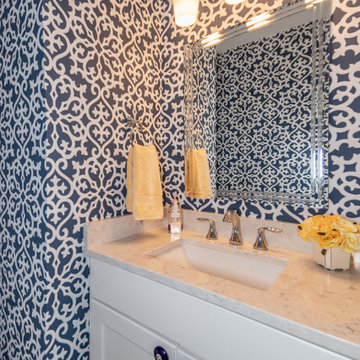
Traditional cloakroom in Cleveland with shaker cabinets, white cabinets, a one-piece toilet, blue walls, vinyl flooring, a submerged sink, granite worktops, grey floors, white worktops, a built in vanity unit and wallpapered walls.
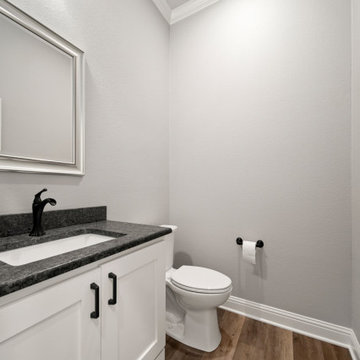
Photo of a large classic cloakroom in Austin with shaker cabinets, white cabinets, a one-piece toilet, grey walls, vinyl flooring, a built-in sink, granite worktops, brown floors, black worktops and a built in vanity unit.
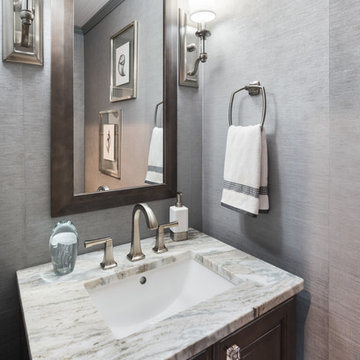
Small classic cloakroom in Jacksonville with raised-panel cabinets, brown cabinets, a two-piece toilet, grey tiles, grey walls, vinyl flooring, a submerged sink, granite worktops, brown floors and multi-coloured worktops.

Builder: Michels Homes
Architecture: Alexander Design Group
Photography: Scott Amundson Photography
Inspiration for a small country cloakroom in Minneapolis with recessed-panel cabinets, medium wood cabinets, a one-piece toilet, black tiles, vinyl flooring, a submerged sink, granite worktops, multi-coloured floors, black worktops, a built in vanity unit and wallpapered walls.
Inspiration for a small country cloakroom in Minneapolis with recessed-panel cabinets, medium wood cabinets, a one-piece toilet, black tiles, vinyl flooring, a submerged sink, granite worktops, multi-coloured floors, black worktops, a built in vanity unit and wallpapered walls.
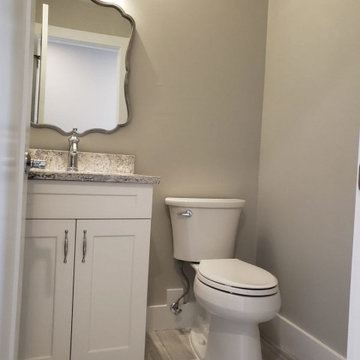
Photo of a medium sized traditional cloakroom in Miami with recessed-panel cabinets, white cabinets, a two-piece toilet, beige walls, vinyl flooring, a submerged sink, granite worktops, grey floors and multi-coloured worktops.
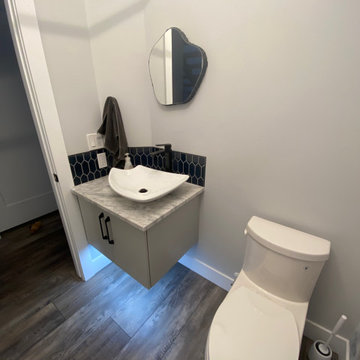
A long narrow ensuite that maximizes all usable storage space. The vanity features double square sinks, with 12 drawers, and a large tower so everything can be tucked away! A spacious custom tiled shower with natural stone floor makes this space feel like a spa.
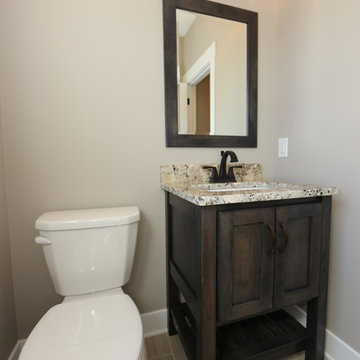
Small classic cloakroom in Chicago with shaker cabinets, dark wood cabinets, a two-piece toilet, grey walls, vinyl flooring, a submerged sink and granite worktops.
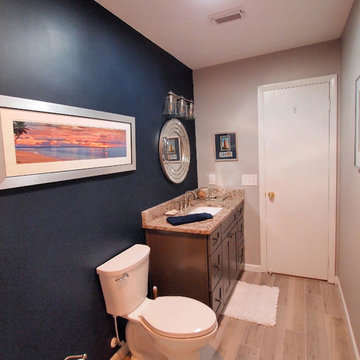
Inspiration for a small traditional cloakroom in Jacksonville with shaker cabinets, grey cabinets, a one-piece toilet, white tiles, mosaic tiles, blue walls, vinyl flooring, a submerged sink and granite worktops.
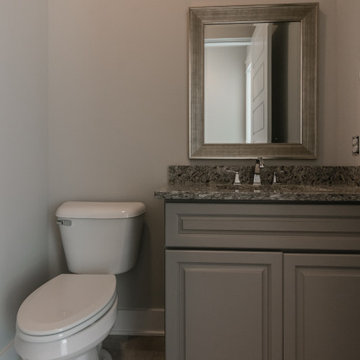
Small farmhouse cloakroom in Nashville with raised-panel cabinets, grey cabinets, a two-piece toilet, grey walls, vinyl flooring, a submerged sink, granite worktops, brown floors and multi-coloured worktops.
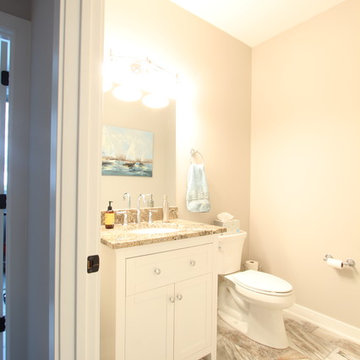
A white painted furniture looking vanity was used in this powder room. Marble looking vinyl tile was used on the floor and grouted for a tile look. Grey painted walls add warmth.
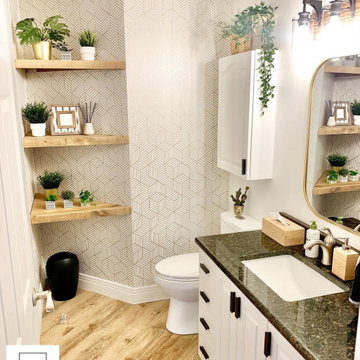
This is an example of a cloakroom in Other with white cabinets, a one-piece toilet, white walls, vinyl flooring, a submerged sink, granite worktops, black worktops, a built in vanity unit and wallpapered walls.
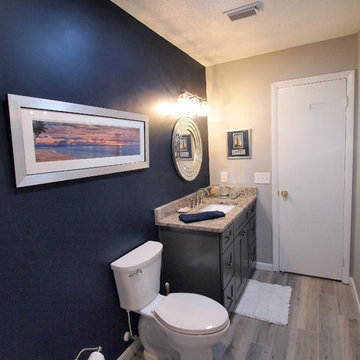
Photo of a small traditional cloakroom in Jacksonville with shaker cabinets, grey cabinets, a one-piece toilet, white tiles, mosaic tiles, blue walls, vinyl flooring, a submerged sink and granite worktops.
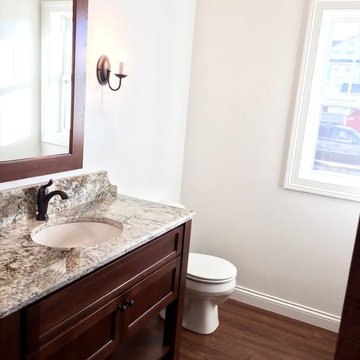
Design ideas for a medium sized classic cloakroom in Other with freestanding cabinets, dark wood cabinets, white walls, vinyl flooring and granite worktops.
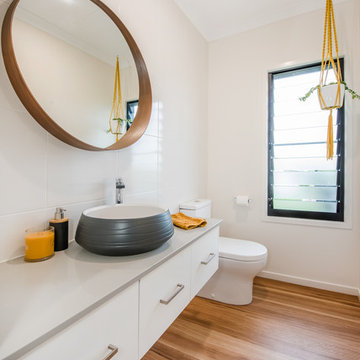
Medium sized contemporary cloakroom in Other with flat-panel cabinets, white cabinets, a one-piece toilet, white tiles, ceramic tiles, white walls, vinyl flooring, a vessel sink, granite worktops, grey worktops and a floating vanity unit.
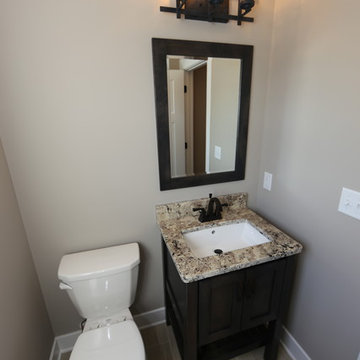
Photo of a small classic cloakroom in Chicago with shaker cabinets, dark wood cabinets, a two-piece toilet, grey walls, vinyl flooring, a submerged sink and granite worktops.
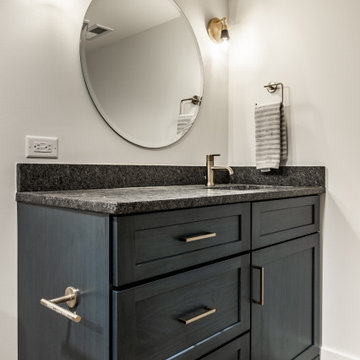
Photo of a medium sized shabby-chic style cloakroom in Indianapolis with shaker cabinets, blue cabinets, black tiles, porcelain tiles, grey walls, vinyl flooring, a submerged sink, granite worktops, beige floors and a built in vanity unit.
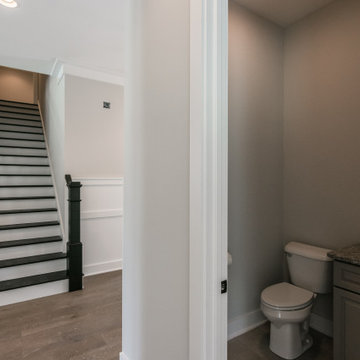
Design ideas for a small farmhouse cloakroom in Nashville with raised-panel cabinets, grey cabinets, a two-piece toilet, grey walls, vinyl flooring, a submerged sink, granite worktops, brown floors and multi-coloured worktops.
Cloakroom with Vinyl Flooring and Granite Worktops Ideas and Designs
1