Cloakroom with Yellow Walls and Granite Worktops Ideas and Designs
Refine by:
Budget
Sort by:Popular Today
1 - 20 of 48 photos
Item 1 of 3
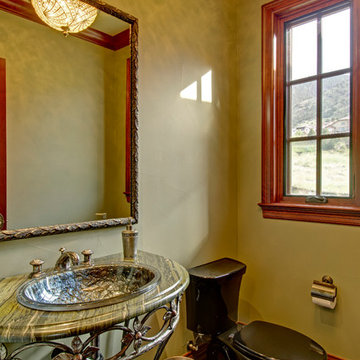
Small victorian cloakroom in Denver with medium wood cabinets, a one-piece toilet, yellow walls, ceramic flooring, granite worktops, beige floors and a console sink.
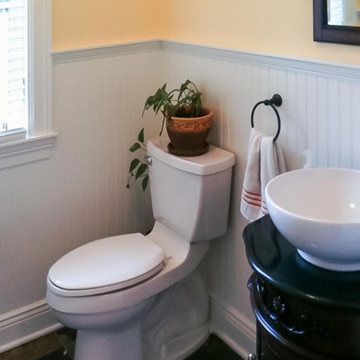
A new custom built French Country with extensive woodwork and hand hewn beams throughout and a plaster & field stone exterior
Inspiration for a cloakroom in Cleveland with freestanding cabinets, dark wood cabinets, a two-piece toilet, yellow walls, slate flooring, a vessel sink, granite worktops, multi-coloured floors, black worktops, a freestanding vanity unit and wainscoting.
Inspiration for a cloakroom in Cleveland with freestanding cabinets, dark wood cabinets, a two-piece toilet, yellow walls, slate flooring, a vessel sink, granite worktops, multi-coloured floors, black worktops, a freestanding vanity unit and wainscoting.
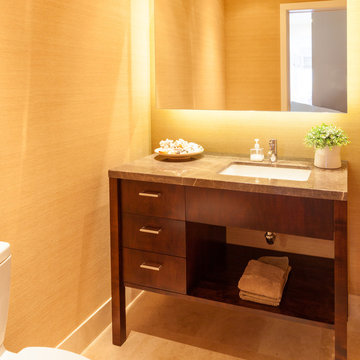
A guest powder room featuring Midland's grain-matched washbasin with granite countertop. Basin drawers and cabinets are recessed slightly, giving it a furniture-quality look. Indirect LED lighting system is hidden behind the vanity mirror. A special mounting system built out from the wall creates the illusion that the mirror is floating. Photo by Rusty Reniers
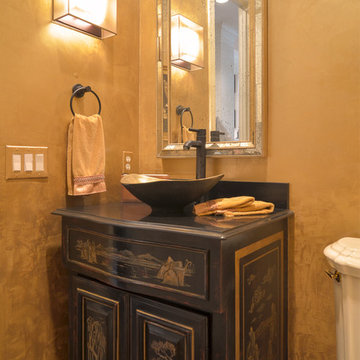
The re-design challenge was to come up with ideas to refresh the existing bathroom without having to replace the vanity. We chose a gold colored venetian plaster treatment on the walls and had hand painted Asian inspired scenes painted on the already black vanity. The warm bronze vessel sink was chosen to compliment the wall color and to reflect the unique design style.
Dan Flatley photographer
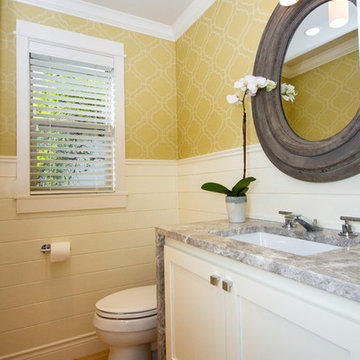
This small powder bath lacked interest and was quite dark despite having a window.
We added white horizontal tongue & groove on the lower portion of the room with a warm graphic wallpaper above.
A custom white cabinet with a waterfall grey and white granite counter gave the vanity some personality.
New crown molding, window casings, taller baseboards and white wood blinds made impact to the small room.
We also installed a modern pendant light and a rustic oval mirror which adds character to the space.
Holland Photography - Cory Holland - HollandPhotography.biz
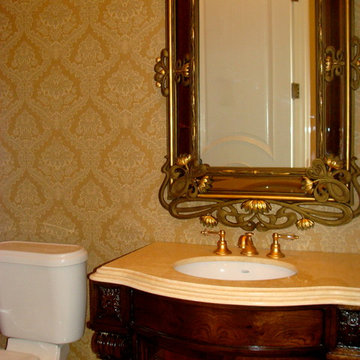
Small traditional cloakroom in Charlotte with yellow walls, freestanding cabinets, dark wood cabinets, a two-piece toilet, a submerged sink and granite worktops.
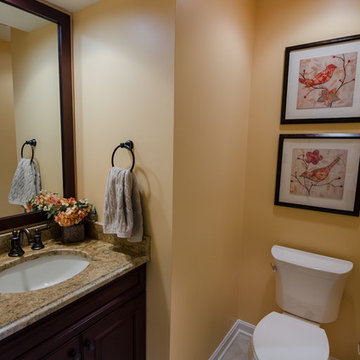
Photo by Jacqueline Binkley
Design ideas for a small traditional cloakroom in DC Metro with dark wood cabinets, granite worktops, beige tiles, porcelain flooring, a submerged sink, raised-panel cabinets, a two-piece toilet and yellow walls.
Design ideas for a small traditional cloakroom in DC Metro with dark wood cabinets, granite worktops, beige tiles, porcelain flooring, a submerged sink, raised-panel cabinets, a two-piece toilet and yellow walls.
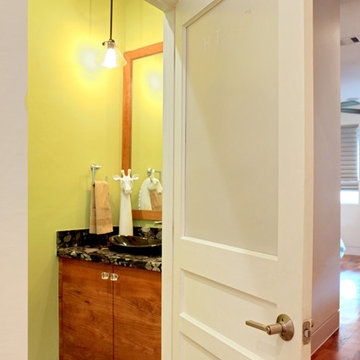
Powder bathroom with beautiful, accent floor tile. Floating vanity cabinet with black countertop. Interior door with half pane obscure glass adds a unique element to this home.
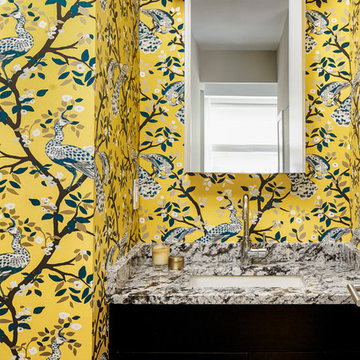
Powder room with colorful peacock wallcovering. Photo by Kyle Born.
Small eclectic cloakroom in Philadelphia with flat-panel cabinets, dark wood cabinets, a one-piece toilet, yellow walls, medium hardwood flooring, a submerged sink, granite worktops, brown floors and brown worktops.
Small eclectic cloakroom in Philadelphia with flat-panel cabinets, dark wood cabinets, a one-piece toilet, yellow walls, medium hardwood flooring, a submerged sink, granite worktops, brown floors and brown worktops.
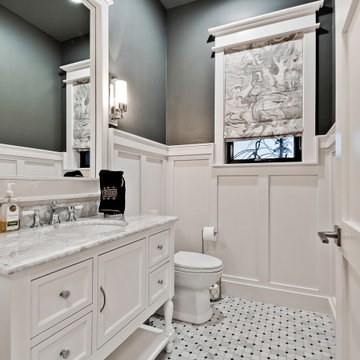
Powder bath off enry has waincot trim up the walls, custom cabinet and custom built mirror.
Medium sized modern cloakroom in Other with recessed-panel cabinets, white cabinets, a two-piece toilet, white tiles, porcelain tiles, yellow walls, porcelain flooring, a submerged sink, granite worktops, multi-coloured floors and grey worktops.
Medium sized modern cloakroom in Other with recessed-panel cabinets, white cabinets, a two-piece toilet, white tiles, porcelain tiles, yellow walls, porcelain flooring, a submerged sink, granite worktops, multi-coloured floors and grey worktops.
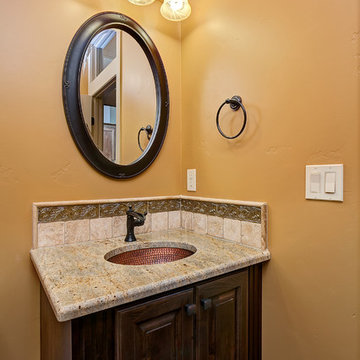
Doug Petersen Photography
Medium sized mediterranean cloakroom in Boise with raised-panel cabinets, dark wood cabinets, beige tiles, stone tiles, yellow walls, a submerged sink and granite worktops.
Medium sized mediterranean cloakroom in Boise with raised-panel cabinets, dark wood cabinets, beige tiles, stone tiles, yellow walls, a submerged sink and granite worktops.
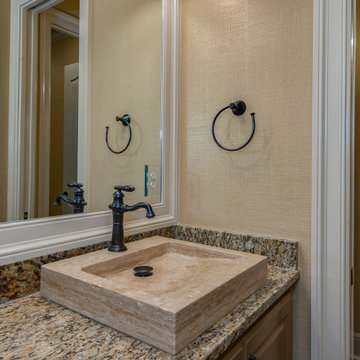
A beautiful home in Miramont Golf Community. Design and the details are numerous in this lovely tuscan style home. Custom designed wrought iron front door is a perfect entrance into this home. Knotty Alder cabinets with lots of details such as glass doors with beadboard behind cabinets.
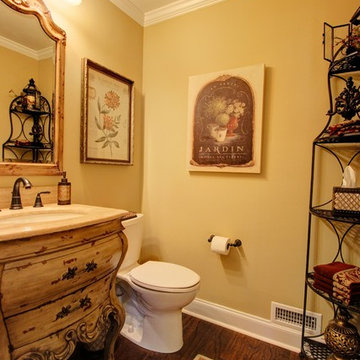
Hickory floors were continued through to the powder room for continuity.
C. Augestad, Fox Photography, Marietta GA
Photo of a small traditional cloakroom in Atlanta with a submerged sink, freestanding cabinets, distressed cabinets, granite worktops, a one-piece toilet, yellow walls and medium hardwood flooring.
Photo of a small traditional cloakroom in Atlanta with a submerged sink, freestanding cabinets, distressed cabinets, granite worktops, a one-piece toilet, yellow walls and medium hardwood flooring.
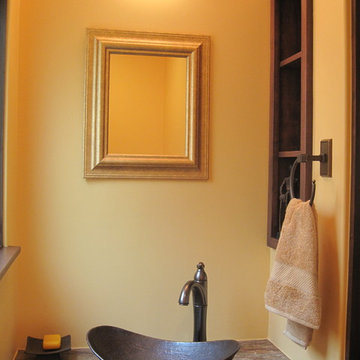
A tiny powder room makes a statement with a hammered metal bowl sink and a leathered finish marble counter.
Inspiration for a small mediterranean cloakroom in San Francisco with yellow walls, a vessel sink, granite worktops and medium hardwood flooring.
Inspiration for a small mediterranean cloakroom in San Francisco with yellow walls, a vessel sink, granite worktops and medium hardwood flooring.
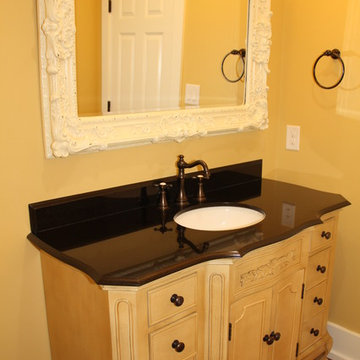
Inspiration for a small traditional cloakroom in Charlotte with freestanding cabinets, white cabinets, black tiles, medium hardwood flooring, granite worktops, yellow walls and a submerged sink.
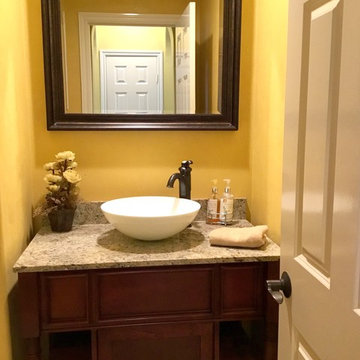
Powder Room: complete overhaul -- textured plaster walls, new vanity with granite top and vessel sink, new plumbing fixtures.
This is an example of a mediterranean cloakroom in Orange County with yellow walls, a vessel sink, recessed-panel cabinets, dark wood cabinets, a one-piece toilet and granite worktops.
This is an example of a mediterranean cloakroom in Orange County with yellow walls, a vessel sink, recessed-panel cabinets, dark wood cabinets, a one-piece toilet and granite worktops.
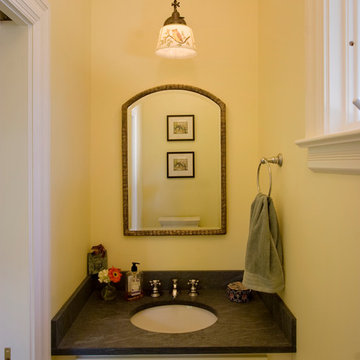
This Powder Room is part of a larger Mud Room addition. The attention to the delicate hand painted shade on the light fixture and gold framed mirror are just a few of the details that help to blend the old with the new.
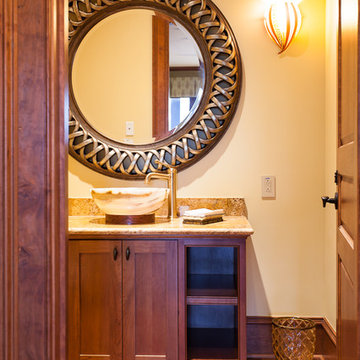
Tanya Boggs Photography
Design ideas for a medium sized classic cloakroom in Charleston with a vessel sink, medium wood cabinets, granite worktops, yellow walls, medium hardwood flooring and shaker cabinets.
Design ideas for a medium sized classic cloakroom in Charleston with a vessel sink, medium wood cabinets, granite worktops, yellow walls, medium hardwood flooring and shaker cabinets.
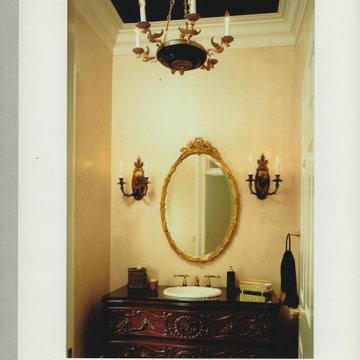
French glazed walls adorn the high formal powder room in this traditional home.
Design ideas for a medium sized traditional cloakroom in Atlanta with raised-panel cabinets, brown cabinets, yellow walls, medium hardwood flooring, granite worktops, brown floors, black worktops and a freestanding vanity unit.
Design ideas for a medium sized traditional cloakroom in Atlanta with raised-panel cabinets, brown cabinets, yellow walls, medium hardwood flooring, granite worktops, brown floors, black worktops and a freestanding vanity unit.
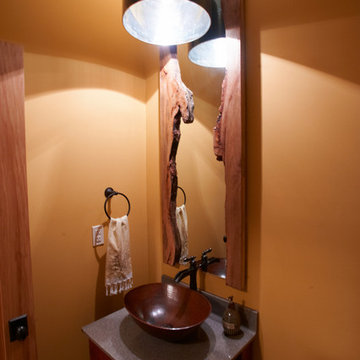
Dale Hanke
Inspiration for a traditional cloakroom in Indianapolis with shaker cabinets, dark wood cabinets, a two-piece toilet, ceramic tiles, yellow walls, ceramic flooring, a vessel sink and granite worktops.
Inspiration for a traditional cloakroom in Indianapolis with shaker cabinets, dark wood cabinets, a two-piece toilet, ceramic tiles, yellow walls, ceramic flooring, a vessel sink and granite worktops.
Cloakroom with Yellow Walls and Granite Worktops Ideas and Designs
1