Cloakroom with Recessed-panel Cabinets and Green Walls Ideas and Designs
Refine by:
Budget
Sort by:Popular Today
1 - 20 of 73 photos
Item 1 of 3

The expanded powder room gets a classy upgrade with a marble tile accent band, capping off a farmhouse-styled bead-board wainscot. Crown moulding, an elegant medicine cabinet, traditional-styled wall sconces, and an antique-looking faucet give the space character.
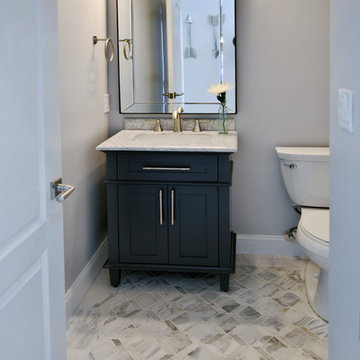
June Stanich Photography
Photo of a small classic cloakroom in DC Metro with recessed-panel cabinets, black cabinets, a two-piece toilet, green walls, marble flooring, a submerged sink, marble worktops and grey floors.
Photo of a small classic cloakroom in DC Metro with recessed-panel cabinets, black cabinets, a two-piece toilet, green walls, marble flooring, a submerged sink, marble worktops and grey floors.
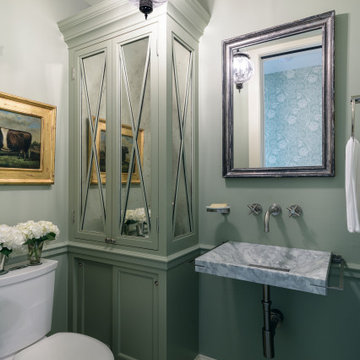
This is an example of a small classic cloakroom in New York with recessed-panel cabinets, green cabinets, a two-piece toilet, green walls, cement flooring, a wall-mounted sink, marble worktops, beige floors and grey worktops.

Medium sized classic cloakroom in Yokohama with green walls, a vessel sink, wooden worktops, recessed-panel cabinets, light wood cabinets, brown worktops, a one-piece toilet, laminate floors and brown floors.
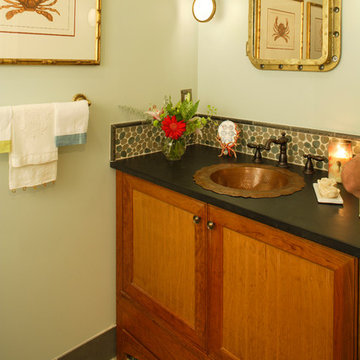
This is an example of a small nautical cloakroom in Philadelphia with a built-in sink, recessed-panel cabinets, medium wood cabinets, pebble tiles, green walls and black worktops.
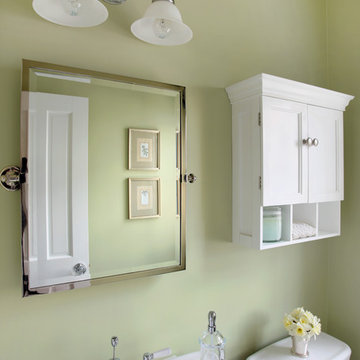
This bathroom was part of an addition to a home on Chicago's North Shore. The seamless addition was created by Award Winning Normandy Designer Vince Weber.
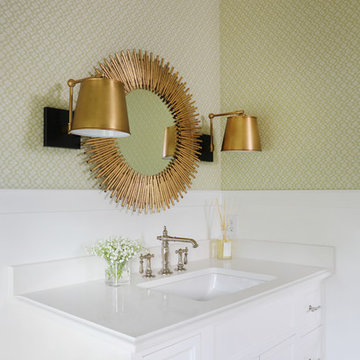
Photographer- Katrina Wittkamp/
Architect- Visbeen Architects/
Builder- Homes By True North/
Interior Designer- L Rose Interior Design
Inspiration for a medium sized farmhouse cloakroom in Grand Rapids with white cabinets, a submerged sink, engineered stone worktops, white worktops, recessed-panel cabinets and green walls.
Inspiration for a medium sized farmhouse cloakroom in Grand Rapids with white cabinets, a submerged sink, engineered stone worktops, white worktops, recessed-panel cabinets and green walls.
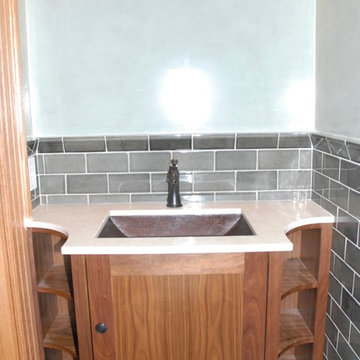
Photo of a small cloakroom in New York with recessed-panel cabinets, medium wood cabinets, metro tiles, a submerged sink, green tiles, green walls, limestone flooring, limestone worktops and beige floors.
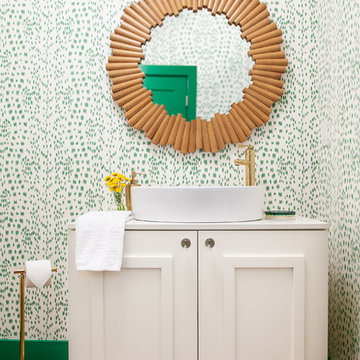
Ruby and Peach Photography
Traditional cloakroom in Nashville with recessed-panel cabinets, white cabinets, green walls, medium hardwood flooring, a vessel sink, brown floors and white worktops.
Traditional cloakroom in Nashville with recessed-panel cabinets, white cabinets, green walls, medium hardwood flooring, a vessel sink, brown floors and white worktops.

Jeff Herr
This is an example of a classic cloakroom in Atlanta with recessed-panel cabinets, green walls, a submerged sink, white cabinets and beige worktops.
This is an example of a classic cloakroom in Atlanta with recessed-panel cabinets, green walls, a submerged sink, white cabinets and beige worktops.

Goals
While their home provided them with enough square footage, the original layout caused for many rooms to be underutilized. The closed off kitchen and dining room were disconnected from the other common spaces of the home causing problems with circulation and limited sight-lines. A tucked-away powder room was also inaccessible from the entryway and main living spaces in the house.
Our Design Solution
We sought out to improve the functionality of this home by opening up walls, relocating rooms, and connecting the entryway to the mudroom. By moving the kitchen into the formerly over-sized family room, it was able to really become the heart of the home with access from all of the other rooms in the house. Meanwhile, the adjacent family room was made into a cozy, comfortable space with updated fireplace and new cathedral style ceiling with skylights. The powder room was relocated to be off of the entry, making it more accessible for guests.
A transitional style with rustic accents was used throughout the remodel for a cohesive first floor design. White and black cabinets were complimented with brass hardware and custom wood features, including a hood top and accent wall over the fireplace. Between each room, walls were thickened and archway were put in place, providing the home with even more character.
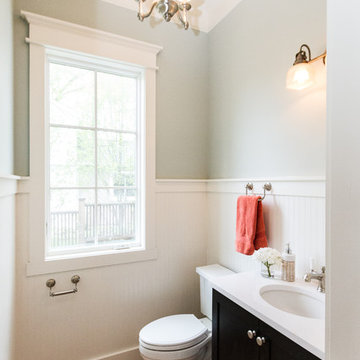
A gorgeous, high quality, custom home with incredible attention to detail. Energy Star rated & Arlington's Green Choice program. Features a gourmet kitchen with top of the line finishes, two mud rooms, screened porch, and MBR balcony. All of the bedrooms have an attached bathroom. This home has four finished levels and a gorgeous, continuous handrail. Opt'l home theater & elevator rough-in. This home is minutes from DC, and mere blocks away from Yorktown High School.
Featuring the powder room.
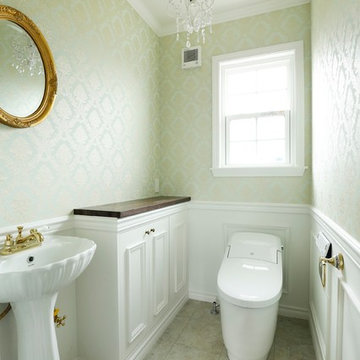
Inspiration for a victorian cloakroom in Tokyo Suburbs with recessed-panel cabinets, white cabinets, green walls, a console sink, grey floors and a dado rail.
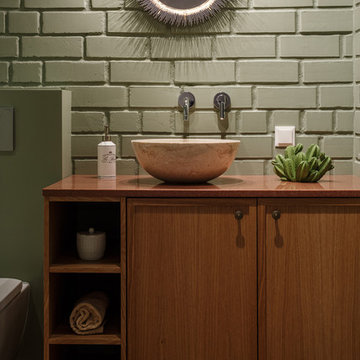
Contemporary cloakroom in Moscow with medium wood cabinets, green walls, a vessel sink, brown worktops, recessed-panel cabinets, green tiles, wooden worktops and green floors.
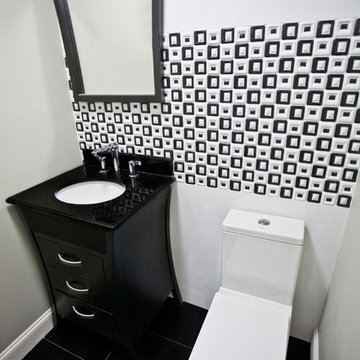
Inspiration for a small contemporary cloakroom in New York with a submerged sink, recessed-panel cabinets, black cabinets, engineered stone worktops, a two-piece toilet, black and white tiles, ceramic tiles, green walls, ceramic flooring and black floors.
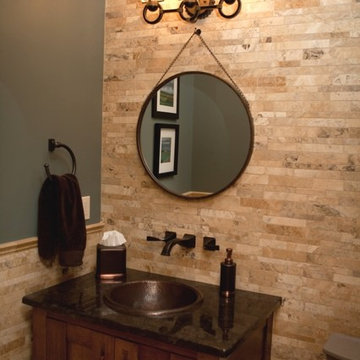
Photo of a medium sized rustic cloakroom in Calgary with recessed-panel cabinets, dark wood cabinets, beige tiles, travertine tiles, green walls, a built-in sink and granite worktops.
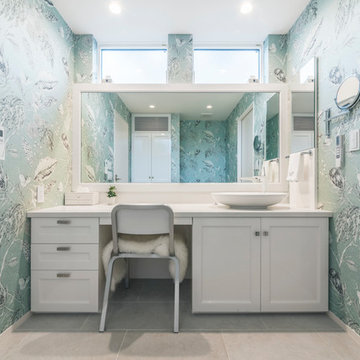
ブルーグリーンに印象的な大柄の壁紙が映える奥様専用のパウダールーム。使う色を限定し、個性のある素材をまとめた。
Design ideas for a victorian cloakroom with white cabinets, green walls, beige floors, white worktops, recessed-panel cabinets and a vessel sink.
Design ideas for a victorian cloakroom with white cabinets, green walls, beige floors, white worktops, recessed-panel cabinets and a vessel sink.
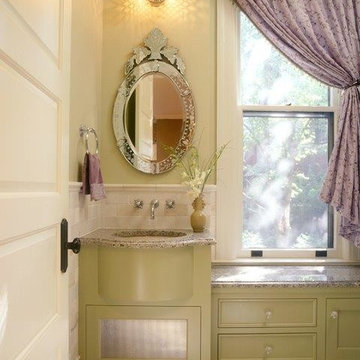
This powder room was created from a former closet. Note how the large window was dealt with and how the radiator is hidden behind a perforated metal panel in the cabinet.
Photo by Alex Steinberg Photography
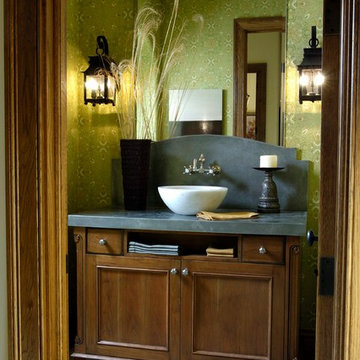
http://www.pickellbuilders.com. Photography by Linda Oyama Bryan. Furniture Style Recessed Panel Powder Room Vanity with Slate Countertop and backsplash, flagstone flooring and wall sconces.
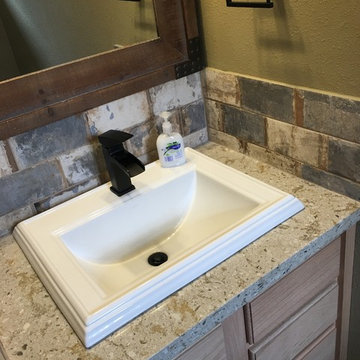
This is an example of a rustic cloakroom in Houston with recessed-panel cabinets, medium wood cabinets, beige tiles, porcelain tiles, green walls, porcelain flooring, a built-in sink, engineered stone worktops and brown floors.
Cloakroom with Recessed-panel Cabinets and Green Walls Ideas and Designs
1