Cloakroom with Grey Cabinets and Soapstone Worktops Ideas and Designs
Refine by:
Budget
Sort by:Popular Today
1 - 12 of 12 photos
Item 1 of 3

Kasia Karska Design is a design-build firm located in the heart of the Vail Valley and Colorado Rocky Mountains. The design and build process should feel effortless and enjoyable. Our strengths at KKD lie in our comprehensive approach. We understand that when our clients look for someone to design and build their dream home, there are many options for them to choose from.
With nearly 25 years of experience, we understand the key factors that create a successful building project.
-Seamless Service – we handle both the design and construction in-house
-Constant Communication in all phases of the design and build
-A unique home that is a perfect reflection of you
-In-depth understanding of your requirements
-Multi-faceted approach with additional studies in the traditions of Vaastu Shastra and Feng Shui Eastern design principles
Because each home is entirely tailored to the individual client, they are all one-of-a-kind and entirely unique. We get to know our clients well and encourage them to be an active part of the design process in order to build their custom home. One driving factor as to why our clients seek us out is the fact that we handle all phases of the home design and build. There is no challenge too big because we have the tools and the motivation to build your custom home. At Kasia Karska Design, we focus on the details; and, being a women-run business gives us the advantage of being empathetic throughout the entire process. Thanks to our approach, many clients have trusted us with the design and build of their homes.
If you’re ready to build a home that’s unique to your lifestyle, goals, and vision, Kasia Karska Design’s doors are always open. We look forward to helping you design and build the home of your dreams, your own personal sanctuary.

Kurnat Woodworking custom made vanities
Medium sized modern cloakroom in New York with flat-panel cabinets, grey cabinets, a two-piece toilet, beige walls, porcelain flooring, a submerged sink, soapstone worktops, grey floors and white worktops.
Medium sized modern cloakroom in New York with flat-panel cabinets, grey cabinets, a two-piece toilet, beige walls, porcelain flooring, a submerged sink, soapstone worktops, grey floors and white worktops.

This is an example of a small midcentury cloakroom in Austin with grey cabinets, grey tiles, stone tiles, grey walls, a wall-mounted sink, grey worktops, a floating vanity unit and soapstone worktops.
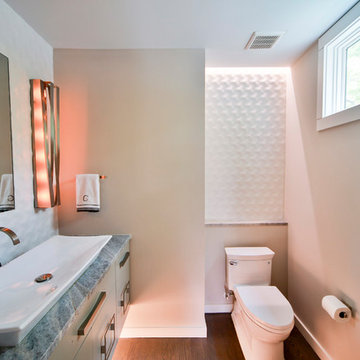
The powder room has a cove above the toilet and under cabinet lighting beneath the floating millwork. The tile has a geometric pattern/texture.
Photo - FCS Photos
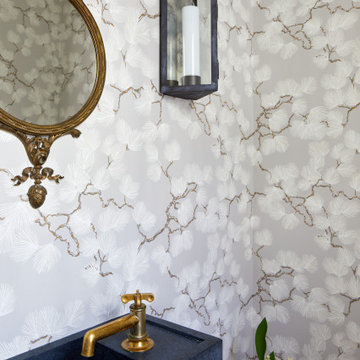
The first floor powder room is rather tight and necessitated a small but beautiful sink.
Design ideas for a small traditional cloakroom in Chicago with grey cabinets, grey walls, an integrated sink, soapstone worktops, blue worktops and wallpapered walls.
Design ideas for a small traditional cloakroom in Chicago with grey cabinets, grey walls, an integrated sink, soapstone worktops, blue worktops and wallpapered walls.
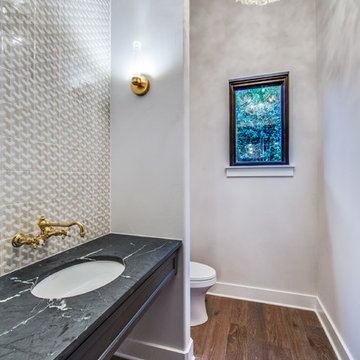
Shoot2Sell
Photo of a medium sized traditional cloakroom in Dallas with freestanding cabinets, grey cabinets, multi-coloured tiles, ceramic tiles, grey walls, light hardwood flooring, a submerged sink, soapstone worktops, brown floors and a one-piece toilet.
Photo of a medium sized traditional cloakroom in Dallas with freestanding cabinets, grey cabinets, multi-coloured tiles, ceramic tiles, grey walls, light hardwood flooring, a submerged sink, soapstone worktops, brown floors and a one-piece toilet.
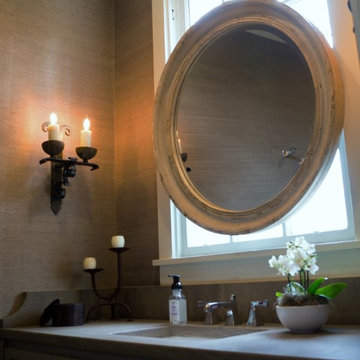
Small classic cloakroom in Other with grey cabinets, a one-piece toilet, grey tiles, porcelain flooring, a submerged sink and soapstone worktops.
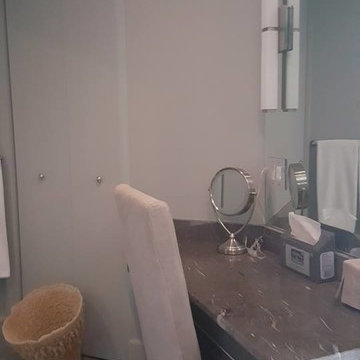
Color: Teakwood
Material: Granite
Type of installation: Vanity
Project Location: Sandkey, Clearwater Beach
Inspiration for a small classic cloakroom in Tampa with flat-panel cabinets, grey cabinets, white walls, concrete flooring, soapstone worktops and grey floors.
Inspiration for a small classic cloakroom in Tampa with flat-panel cabinets, grey cabinets, white walls, concrete flooring, soapstone worktops and grey floors.
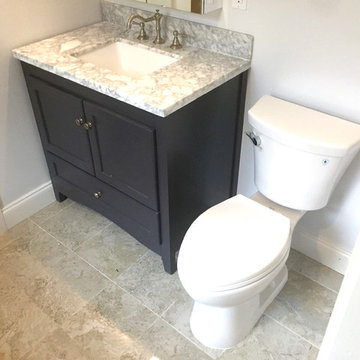
This is an example of a small classic cloakroom in Orange County with recessed-panel cabinets, grey cabinets, a two-piece toilet, white walls, porcelain flooring, a submerged sink, soapstone worktops and beige floors.
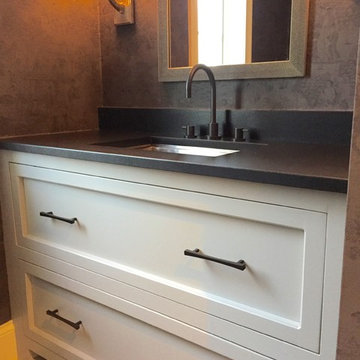
Small world-inspired cloakroom in Milwaukee with grey cabinets, brown walls, medium hardwood flooring, a submerged sink, soapstone worktops and recessed-panel cabinets.
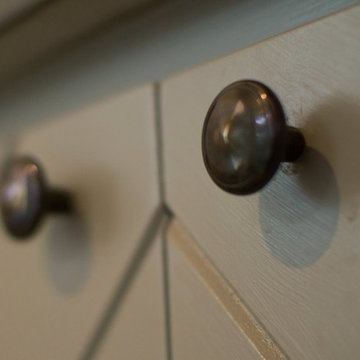
Inspiration for a small classic cloakroom in Other with grey cabinets, a one-piece toilet, grey tiles, porcelain flooring, a submerged sink and soapstone worktops.
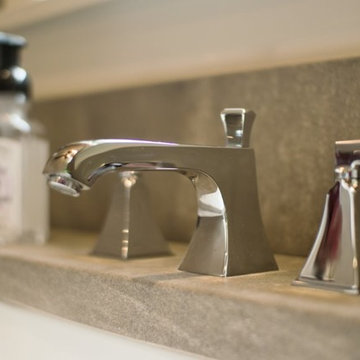
Small traditional cloakroom in Other with grey cabinets, a one-piece toilet, grey tiles, porcelain flooring, a submerged sink and soapstone worktops.
Cloakroom with Grey Cabinets and Soapstone Worktops Ideas and Designs
1