Cloakroom with Grey Tiles and a Vaulted Ceiling Ideas and Designs
Refine by:
Budget
Sort by:Popular Today
1 - 16 of 16 photos
Item 1 of 3

Design ideas for a contemporary cloakroom in Portland with open cabinets, medium wood cabinets, grey tiles, mosaic tiles, white walls, light hardwood flooring, a vessel sink, wooden worktops, a floating vanity unit and a vaulted ceiling.

Seabrook features miles of shoreline just 30 minutes from downtown Houston. Our clients found the perfect home located on a canal with bay access, but it was a bit dated. Freshening up a home isn’t just paint and furniture, though. By knocking down some walls in the main living area, an open floor plan brightened the space and made it ideal for hosting family and guests. Our advice is to always add in pops of color, so we did just with brass. The barstools, light fixtures, and cabinet hardware compliment the airy, white kitchen. The living room’s 5 ft wide chandelier pops against the accent wall (not that it wasn’t stunning on its own, though). The brass theme flows into the laundry room with built-in dog kennels for the client’s additional family members.
We love how bright and airy this bayside home turned out!
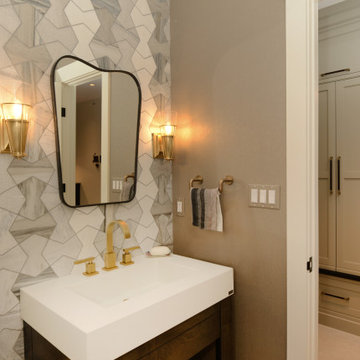
We reformatted the entire Powder Room. We installed a Trueform Concrete vanity and introduced a brushed gold finish for the faucet and wall sconces.
Photo of a medium sized contemporary cloakroom in DC Metro with open cabinets, black cabinets, a two-piece toilet, grey tiles, marble tiles, brown walls, porcelain flooring, an integrated sink, beige floors, a freestanding vanity unit, a vaulted ceiling and wallpapered walls.
Photo of a medium sized contemporary cloakroom in DC Metro with open cabinets, black cabinets, a two-piece toilet, grey tiles, marble tiles, brown walls, porcelain flooring, an integrated sink, beige floors, a freestanding vanity unit, a vaulted ceiling and wallpapered walls.

Accent walls are trending right now and this homeowner chose cobblestone brushed silver metal tiles. The sink has its own details with a black and chrome faucet and a metal sink.
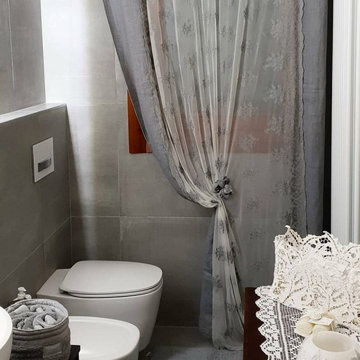
Inspiration for a small modern cloakroom in Other with raised-panel cabinets, dark wood cabinets, grey tiles, porcelain tiles, grey walls, porcelain flooring, a trough sink, grey floors, brown worktops, a freestanding vanity unit and a vaulted ceiling.
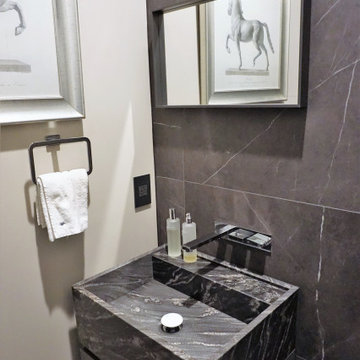
Photo of a medium sized cloakroom in Los Angeles with flat-panel cabinets, black cabinets, a wall mounted toilet, grey tiles, porcelain tiles, grey walls, porcelain flooring, a vessel sink, marble worktops, grey floors, black worktops, a floating vanity unit and a vaulted ceiling.
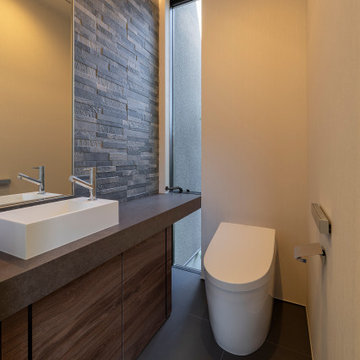
Photo of a contemporary cloakroom in Other with beaded cabinets, brown cabinets, a bidet, grey tiles, porcelain tiles, porcelain flooring, a built-in sink, wooden worktops, grey floors, grey worktops, a built in vanity unit and a vaulted ceiling.
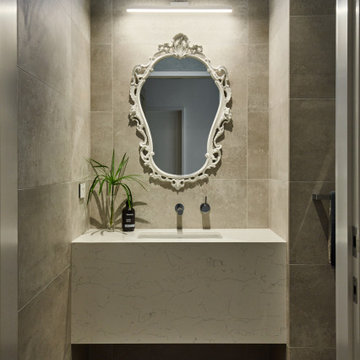
Vintage mirror adding character to the Powder room
This is an example of a medium sized modern cloakroom in Adelaide with white cabinets, a one-piece toilet, grey tiles, porcelain tiles, grey walls, terrazzo flooring, a submerged sink, engineered stone worktops, grey floors, white worktops, a floating vanity unit and a vaulted ceiling.
This is an example of a medium sized modern cloakroom in Adelaide with white cabinets, a one-piece toilet, grey tiles, porcelain tiles, grey walls, terrazzo flooring, a submerged sink, engineered stone worktops, grey floors, white worktops, a floating vanity unit and a vaulted ceiling.
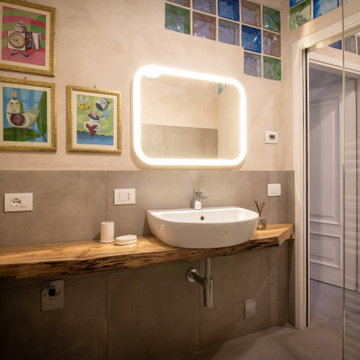
Questo immobile d'epoca trasuda storia da ogni parete. Gli attuali proprietari hanno avuto l'abilità di riuscire a rinnovare l'intera casa (la cui costruzione risale alla fine del 1.800) mantenendone inalterata la natura e l'anima.
Parliamo di un architetto che (per passione ha fondato un'impresa edile in cui lavora con grande dedizione) e di una brillante artista che, con la sua inseparabile partner, realizza opere d'arti a quattro mani miscelando la pittura su tela a collage tratti da immagini di volti d'epoca. L'introduzione promette bene...
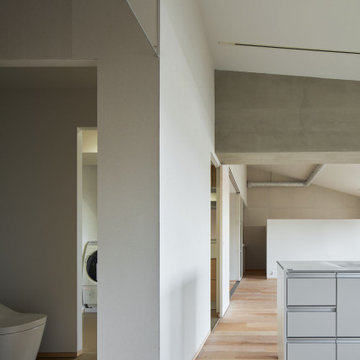
シュー&ウォークインクローゼットからトイレ、洗面、風呂へつながる動線があり、広間に入る前に完全に除菌できる。また洗面所とキッチン、洗濯室がコンパクトにまとまっており、家事動線に配慮したプランになっている。
This is an example of a medium sized scandi cloakroom in Other with flat-panel cabinets, white cabinets, grey tiles, grey walls, light hardwood flooring, a submerged sink, tiled worktops, beige floors, white worktops, a freestanding vanity unit, a vaulted ceiling and wood walls.
This is an example of a medium sized scandi cloakroom in Other with flat-panel cabinets, white cabinets, grey tiles, grey walls, light hardwood flooring, a submerged sink, tiled worktops, beige floors, white worktops, a freestanding vanity unit, a vaulted ceiling and wood walls.

Design ideas for a medium sized contemporary cloakroom in Melbourne with freestanding cabinets, medium wood cabinets, a two-piece toilet, grey tiles, porcelain tiles, porcelain flooring, engineered stone worktops, grey floors, white worktops, a floating vanity unit and a vaulted ceiling.

Seabrook features miles of shoreline just 30 minutes from downtown Houston. Our clients found the perfect home located on a canal with bay access, but it was a bit dated. Freshening up a home isn’t just paint and furniture, though. By knocking down some walls in the main living area, an open floor plan brightened the space and made it ideal for hosting family and guests. Our advice is to always add in pops of color, so we did just with brass. The barstools, light fixtures, and cabinet hardware compliment the airy, white kitchen. The living room’s 5 ft wide chandelier pops against the accent wall (not that it wasn’t stunning on its own, though). The brass theme flows into the laundry room with built-in dog kennels for the client’s additional family members.
We love how bright and airy this bayside home turned out!
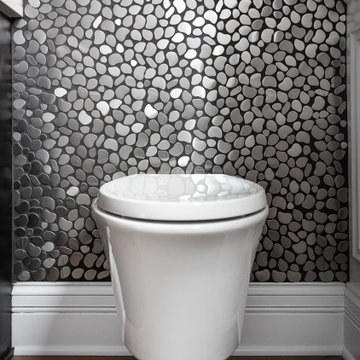
Accent walls are trending right now and this homeowner chose this wall-hung toilet with wall control both set on SoHo Studios cobblestone brushed silver metal tiles from Floor Covering Associates in Naperville.

We reformatted the entire Powder Room. We installed a Trueform Concrete vanity and introduced a brushed gold finish for the faucet and wall sconces.
Design ideas for a medium sized contemporary cloakroom in DC Metro with open cabinets, black cabinets, a two-piece toilet, grey tiles, marble tiles, brown walls, porcelain flooring, an integrated sink, beige floors, a freestanding vanity unit, a vaulted ceiling and wallpapered walls.
Design ideas for a medium sized contemporary cloakroom in DC Metro with open cabinets, black cabinets, a two-piece toilet, grey tiles, marble tiles, brown walls, porcelain flooring, an integrated sink, beige floors, a freestanding vanity unit, a vaulted ceiling and wallpapered walls.
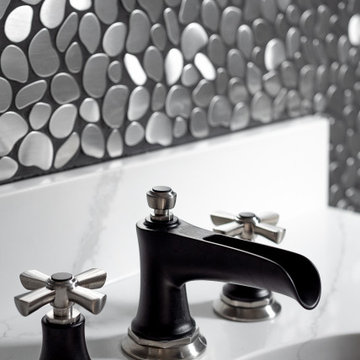
Accent walls are trending right now and this homeowner chose cobblestone brushed silver metal tiles. The sink has its own details with a black and chrome faucet and a metal sink.
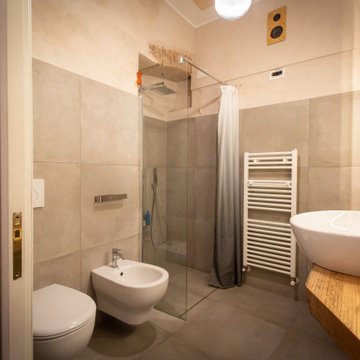
Questo immobile d'epoca trasuda storia da ogni parete. Gli attuali proprietari hanno avuto l'abilità di riuscire a rinnovare l'intera casa (la cui costruzione risale alla fine del 1.800) mantenendone inalterata la natura e l'anima.
Parliamo di un architetto che (per passione ha fondato un'impresa edile in cui lavora con grande dedizione) e di una brillante artista che, con la sua inseparabile partner, realizza opere d'arti a quattro mani miscelando la pittura su tela a collage tratti da immagini di volti d'epoca. L'introduzione promette bene...
Cloakroom with Grey Tiles and a Vaulted Ceiling Ideas and Designs
1