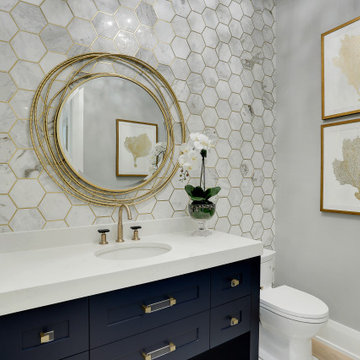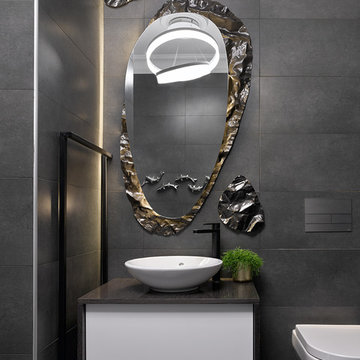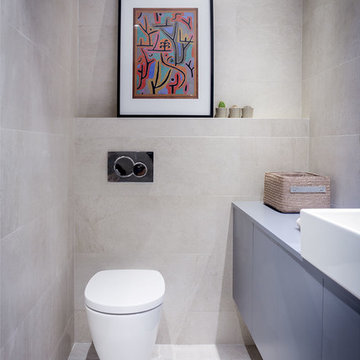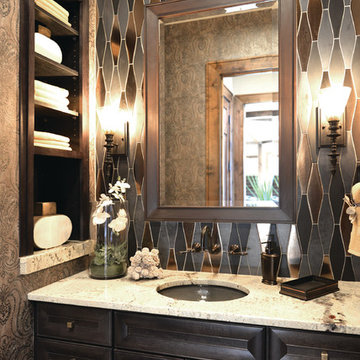Cloakroom with All Types of Cabinet Finish and Grey Tiles Ideas and Designs
Refine by:
Budget
Sort by:Popular Today
1 - 20 of 2,991 photos
Item 1 of 3

Design ideas for a medium sized urban cloakroom in Moscow with medium wood cabinets, a two-piece toilet, grey tiles, porcelain tiles, grey walls, porcelain flooring, a console sink, wooden worktops, grey floors, beige worktops, a freestanding vanity unit, a drop ceiling and panelled walls.

Photo of a medium sized traditional cloakroom in Austin with shaker cabinets, medium wood cabinets, grey tiles, white walls, a submerged sink, grey floors, ceramic flooring and white worktops.

The powder room has a beautiful sculptural mirror that complements the mercury glass hanging pendant lights. The chevron tiled backsplash adds visual interest while creating a focal wall.

Kleines aber feines Gäste-WC. Clever integrierter Stauraum mit einem offenen Fach und mit Türen geschlossenen Stauraum. Hinter der oberen Fuge wird die Abluft abgezogen. Besonderes Highlight ist die Woodup-Decke - die Holzlamellen ebenfalls in Eiche sorgen für das I-Tüpfelchen auf kleinem Raum.

powder room with Carrara marble and brass
Design ideas for a large classic cloakroom in Miami with blue cabinets, grey tiles, engineered stone worktops and a freestanding vanity unit.
Design ideas for a large classic cloakroom in Miami with blue cabinets, grey tiles, engineered stone worktops and a freestanding vanity unit.

Contemporary cloakroom in Hyderabad with flat-panel cabinets, grey cabinets, a wall mounted toilet, grey tiles, a vessel sink, grey floors, grey worktops and a floating vanity unit.

Design ideas for a traditional cloakroom in Grand Rapids with open cabinets, dark wood cabinets, grey tiles, porcelain tiles, grey walls, porcelain flooring, an integrated sink, wooden worktops, grey floors, brown worktops and a floating vanity unit.

photo: Paul Grdina
Photo of a small classic cloakroom in Vancouver with freestanding cabinets, white cabinets, grey tiles, marble tiles, white walls, marble flooring, a submerged sink, quartz worktops, grey floors and white worktops.
Photo of a small classic cloakroom in Vancouver with freestanding cabinets, white cabinets, grey tiles, marble tiles, white walls, marble flooring, a submerged sink, quartz worktops, grey floors and white worktops.

雪窓湖の家|菊池ひろ建築設計室
撮影 辻岡利之
Photo of a modern cloakroom in Other with flat-panel cabinets, light wood cabinets, a one-piece toilet, grey tiles, marble tiles, grey walls, a vessel sink, wooden worktops, grey floors and beige worktops.
Photo of a modern cloakroom in Other with flat-panel cabinets, light wood cabinets, a one-piece toilet, grey tiles, marble tiles, grey walls, a vessel sink, wooden worktops, grey floors and beige worktops.

This powder room is decorated in unusual dark colors that evoke a feeling of comfort and warmth. Despite the abundance of dark surfaces, the room does not seem dull and cramped thanks to the large window, stylish mirror, and sparkling tile surfaces that perfectly reflect the rays of daylight. Our interior designers placed here only the most necessary furniture pieces so as not to clutter up this powder room.
Don’t miss the chance to elevate your powder interior design as well together with the top Grandeur Hills Group interior designers!

Design, Fabrication, Install & Photography By MacLaren Kitchen and Bath
Designer: Mary Skurecki
Wet Bar: Mouser/Centra Cabinetry with full overlay, Reno door/drawer style with Carbide paint. Caesarstone Pebble Quartz Countertops with eased edge detail (By MacLaren).
TV Area: Mouser/Centra Cabinetry with full overlay, Orleans door style with Carbide paint. Shelving, drawers, and wood top to match the cabinetry with custom crown and base moulding.
Guest Room/Bath: Mouser/Centra Cabinetry with flush inset, Reno Style doors with Maple wood in Bedrock Stain. Custom vanity base in Full Overlay, Reno Style Drawer in Matching Maple with Bedrock Stain. Vanity Countertop is Everest Quartzite.
Bench Area: Mouser/Centra Cabinetry with flush inset, Reno Style doors/drawers with Carbide paint. Custom wood top to match base moulding and benches.
Toy Storage Area: Mouser/Centra Cabinetry with full overlay, Reno door style with Carbide paint. Open drawer storage with roll-out trays and custom floating shelves and base moulding.

Photo of a medium sized contemporary cloakroom in Miami with flat-panel cabinets, dark wood cabinets, a one-piece toilet, grey tiles, marble tiles, blue walls, porcelain flooring, a vessel sink, engineered stone worktops, white floors and white worktops.

Los clientes de este ático confirmaron en nosotros para unir dos viviendas en una reforma integral 100% loft47.
Esta vivienda de carácter eclético se divide en dos zonas diferenciadas, la zona living y la zona noche. La zona living, un espacio completamente abierto, se encuentra presidido por una gran isla donde se combinan lacas metalizadas con una elegante encimera en porcelánico negro. La zona noche y la zona living se encuentra conectado por un pasillo con puertas en carpintería metálica. En la zona noche destacan las puertas correderas de suelo a techo, así como el cuidado diseño del baño de la habitación de matrimonio con detalles de grifería empotrada en negro, y mampara en cristal fumé.
Ambas zonas quedan enmarcadas por dos grandes terrazas, donde la familia podrá disfrutar de esta nueva casa diseñada completamente a sus necesidades

Photo by David Duncan Livingston
Photo of a classic cloakroom in San Francisco with flat-panel cabinets, grey cabinets, a wall mounted toilet, grey tiles, porcelain tiles, beige walls, a wall-mounted sink and grey floors.
Photo of a classic cloakroom in San Francisco with flat-panel cabinets, grey cabinets, a wall mounted toilet, grey tiles, porcelain tiles, beige walls, a wall-mounted sink and grey floors.

Design ideas for a farmhouse cloakroom in Omaha with open cabinets, dark wood cabinets, a two-piece toilet, grey tiles, brown tiles, metro tiles, white walls, a console sink, wooden worktops, brown floors and grey worktops.

Современный санузел в деревянном доме в стиле минимализм. Akhunov Architects / Дизайн интерьера в Перми и не только.
Small scandi cloakroom in Other with flat-panel cabinets, grey cabinets, a wall mounted toilet, grey tiles, stone slabs, grey walls, porcelain flooring, a wall-mounted sink, granite worktops and grey floors.
Small scandi cloakroom in Other with flat-panel cabinets, grey cabinets, a wall mounted toilet, grey tiles, stone slabs, grey walls, porcelain flooring, a wall-mounted sink, granite worktops and grey floors.

Фото: Сергей Ананьев
This is an example of a contemporary cloakroom in Moscow with flat-panel cabinets, white cabinets, a wall mounted toilet, grey tiles and a vessel sink.
This is an example of a contemporary cloakroom in Moscow with flat-panel cabinets, white cabinets, a wall mounted toilet, grey tiles and a vessel sink.

Small contemporary cloakroom in Other with grey cabinets, a wall mounted toilet, grey tiles, grey walls, flat-panel cabinets, ceramic tiles and a vessel sink.

This is an example of a small contemporary cloakroom in Detroit with a submerged sink, recessed-panel cabinets, dark wood cabinets, grey tiles, multi-coloured walls and white worktops.

Kasia Karska Design is a design-build firm located in the heart of the Vail Valley and Colorado Rocky Mountains. The design and build process should feel effortless and enjoyable. Our strengths at KKD lie in our comprehensive approach. We understand that when our clients look for someone to design and build their dream home, there are many options for them to choose from.
With nearly 25 years of experience, we understand the key factors that create a successful building project.
-Seamless Service – we handle both the design and construction in-house
-Constant Communication in all phases of the design and build
-A unique home that is a perfect reflection of you
-In-depth understanding of your requirements
-Multi-faceted approach with additional studies in the traditions of Vaastu Shastra and Feng Shui Eastern design principles
Because each home is entirely tailored to the individual client, they are all one-of-a-kind and entirely unique. We get to know our clients well and encourage them to be an active part of the design process in order to build their custom home. One driving factor as to why our clients seek us out is the fact that we handle all phases of the home design and build. There is no challenge too big because we have the tools and the motivation to build your custom home. At Kasia Karska Design, we focus on the details; and, being a women-run business gives us the advantage of being empathetic throughout the entire process. Thanks to our approach, many clients have trusted us with the design and build of their homes.
If you’re ready to build a home that’s unique to your lifestyle, goals, and vision, Kasia Karska Design’s doors are always open. We look forward to helping you design and build the home of your dreams, your own personal sanctuary.
Cloakroom with All Types of Cabinet Finish and Grey Tiles Ideas and Designs
1