Cloakroom with Black Cabinets and Grey Walls Ideas and Designs
Refine by:
Budget
Sort by:Popular Today
1 - 20 of 442 photos
Item 1 of 3

This is an example of a large modern cloakroom in Toronto with flat-panel cabinets, black cabinets, a wall mounted toilet, black tiles, porcelain tiles, grey walls, porcelain flooring, a vessel sink, marble worktops, grey floors, black worktops and a built in vanity unit.

This is an example of a medium sized retro cloakroom in Phoenix with flat-panel cabinets, black cabinets, grey walls, ceramic flooring, a submerged sink, wooden worktops, black floors, black worktops, a floating vanity unit and wallpapered walls.
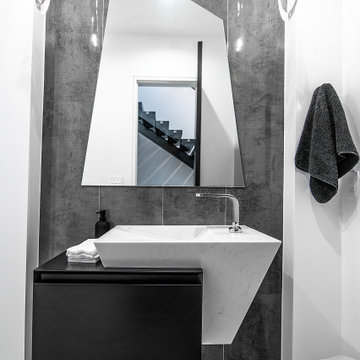
Contemporary cloakroom in San Francisco with flat-panel cabinets, black cabinets, grey walls, grey floors and black worktops.

Spacecrafting Photography
Classic cloakroom in Minneapolis with freestanding cabinets, black cabinets, grey walls, medium hardwood flooring, a submerged sink, brown floors, a freestanding vanity unit and wallpapered walls.
Classic cloakroom in Minneapolis with freestanding cabinets, black cabinets, grey walls, medium hardwood flooring, a submerged sink, brown floors, a freestanding vanity unit and wallpapered walls.

Los clientes de este ático confirmaron en nosotros para unir dos viviendas en una reforma integral 100% loft47.
Esta vivienda de carácter eclético se divide en dos zonas diferenciadas, la zona living y la zona noche. La zona living, un espacio completamente abierto, se encuentra presidido por una gran isla donde se combinan lacas metalizadas con una elegante encimera en porcelánico negro. La zona noche y la zona living se encuentra conectado por un pasillo con puertas en carpintería metálica. En la zona noche destacan las puertas correderas de suelo a techo, así como el cuidado diseño del baño de la habitación de matrimonio con detalles de grifería empotrada en negro, y mampara en cristal fumé.
Ambas zonas quedan enmarcadas por dos grandes terrazas, donde la familia podrá disfrutar de esta nueva casa diseñada completamente a sus necesidades
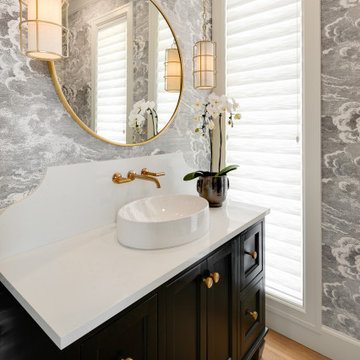
Inspiration for a traditional cloakroom in Portland with shaker cabinets, black cabinets, grey walls, medium hardwood flooring, a vessel sink, brown floors and white worktops.
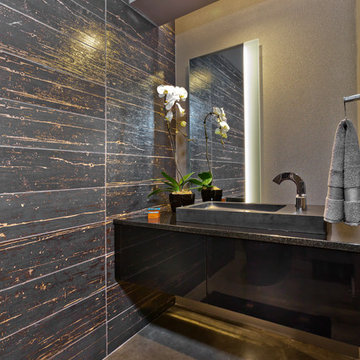
Gilbertson Photography
Small contemporary cloakroom in Minneapolis with flat-panel cabinets, black cabinets, a one-piece toilet, black tiles, porcelain tiles, grey walls, concrete flooring, a vessel sink and granite worktops.
Small contemporary cloakroom in Minneapolis with flat-panel cabinets, black cabinets, a one-piece toilet, black tiles, porcelain tiles, grey walls, concrete flooring, a vessel sink and granite worktops.

Dale Tu Photography
Photo of a medium sized contemporary cloakroom in Seattle with flat-panel cabinets, black cabinets, a two-piece toilet, grey tiles, stone tiles, grey walls, porcelain flooring, a vessel sink, engineered stone worktops, black floors and white worktops.
Photo of a medium sized contemporary cloakroom in Seattle with flat-panel cabinets, black cabinets, a two-piece toilet, grey tiles, stone tiles, grey walls, porcelain flooring, a vessel sink, engineered stone worktops, black floors and white worktops.
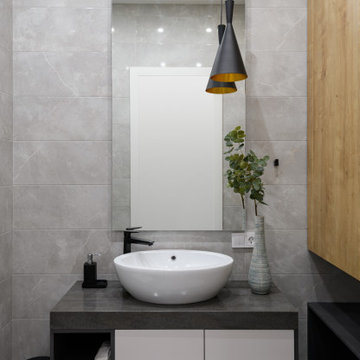
Inspiration for a small contemporary cloakroom in Novosibirsk with flat-panel cabinets, black cabinets, a wall mounted toilet, grey tiles, porcelain tiles, grey walls, porcelain flooring, a built-in sink, grey floors, black worktops and a floating vanity unit.
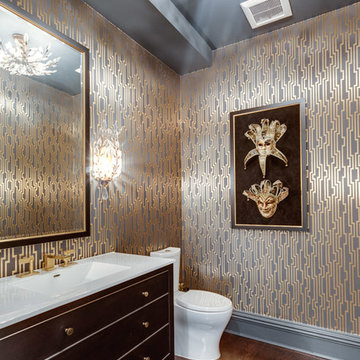
Powder Room with wall paper
Asta Homes
Great Falls, VA 22066
Photo of a classic cloakroom in DC Metro with flat-panel cabinets, black cabinets, a two-piece toilet, grey walls, dark hardwood flooring, engineered stone worktops, brown floors and white worktops.
Photo of a classic cloakroom in DC Metro with flat-panel cabinets, black cabinets, a two-piece toilet, grey walls, dark hardwood flooring, engineered stone worktops, brown floors and white worktops.
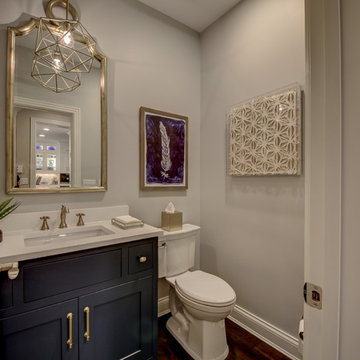
This is an example of a medium sized traditional cloakroom in Dallas with shaker cabinets, black cabinets, a two-piece toilet, grey walls, dark hardwood flooring, a submerged sink, engineered stone worktops, brown floors and white worktops.
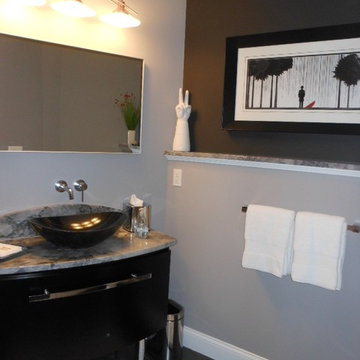
This bathroom has a ledge with a charcoal accent wall to add drama to the sleek contemporary styling.
Medium sized contemporary cloakroom in DC Metro with a vessel sink, flat-panel cabinets, black cabinets, marble worktops, grey walls and porcelain flooring.
Medium sized contemporary cloakroom in DC Metro with a vessel sink, flat-panel cabinets, black cabinets, marble worktops, grey walls and porcelain flooring.

A traditional project that was intended to be darker in nature, allowing a much more intimate experience when in use. The clean tiles and contrast in the room really emphasises the features within the space.
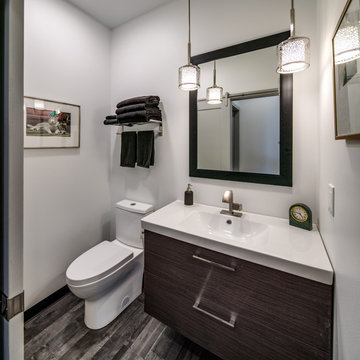
Design ideas for a medium sized contemporary cloakroom in Seattle with flat-panel cabinets, black cabinets, a two-piece toilet, grey walls, vinyl flooring, an integrated sink, quartz worktops, grey floors and white worktops.
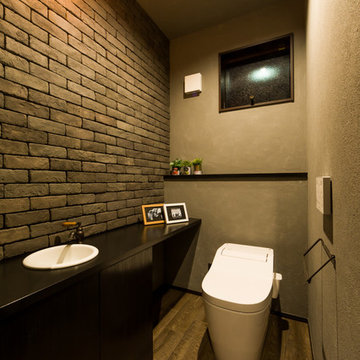
タイルの凹凸が表情豊かな空間です。ダークブラウンの引き締め色で落ち着きある空間に。
Design ideas for a contemporary cloakroom in Other with black cabinets, a one-piece toilet, brown tiles, cement tiles, grey walls, dark hardwood flooring, brown floors and black worktops.
Design ideas for a contemporary cloakroom in Other with black cabinets, a one-piece toilet, brown tiles, cement tiles, grey walls, dark hardwood flooring, brown floors and black worktops.
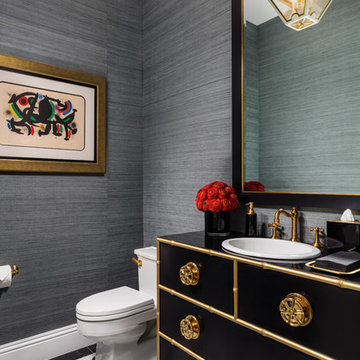
Classic cloakroom in Other with freestanding cabinets, black cabinets, grey walls, a built-in sink, multi-coloured floors and black worktops.
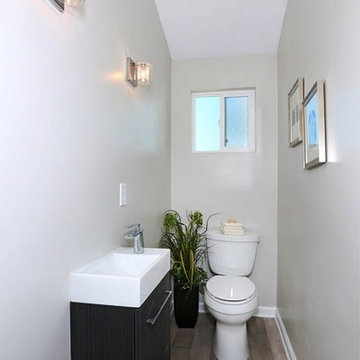
SURTERRE PROPERTIES
Inspiration for a small beach style cloakroom in Orange County with flat-panel cabinets, black cabinets, a one-piece toilet, white tiles, stone slabs, grey walls, dark hardwood flooring, a built-in sink and solid surface worktops.
Inspiration for a small beach style cloakroom in Orange County with flat-panel cabinets, black cabinets, a one-piece toilet, white tiles, stone slabs, grey walls, dark hardwood flooring, a built-in sink and solid surface worktops.
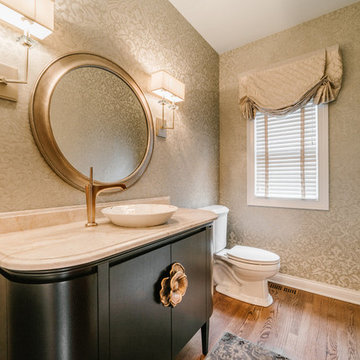
Ryan Ocasio
This is an example of a medium sized traditional cloakroom in Chicago with freestanding cabinets, black cabinets, a two-piece toilet, grey walls, medium hardwood flooring, a vessel sink and brown floors.
This is an example of a medium sized traditional cloakroom in Chicago with freestanding cabinets, black cabinets, a two-piece toilet, grey walls, medium hardwood flooring, a vessel sink and brown floors.

In this transitional farmhouse in West Chester, PA, we renovated the kitchen and family room, and installed new flooring and custom millwork throughout the entire first floor. This chic tuxedo kitchen has white cabinetry, white quartz counters, a black island, soft gold/honed gold pulls and a French door wall oven. The family room’s built in shelving provides extra storage. The shiplap accent wall creates a focal point around the white Carrera marble surround fireplace. The first floor features 8-in reclaimed white oak flooring (which matches the open shelving in the kitchen!) that ties the main living areas together.
Rudloff Custom Builders has won Best of Houzz for Customer Service in 2014, 2015 2016 and 2017. We also were voted Best of Design in 2016, 2017 and 2018, which only 2% of professionals receive. Rudloff Custom Builders has been featured on Houzz in their Kitchen of the Week, What to Know About Using Reclaimed Wood in the Kitchen as well as included in their Bathroom WorkBook article. We are a full service, certified remodeling company that covers all of the Philadelphia suburban area. This business, like most others, developed from a friendship of young entrepreneurs who wanted to make a difference in their clients’ lives, one household at a time. This relationship between partners is much more than a friendship. Edward and Stephen Rudloff are brothers who have renovated and built custom homes together paying close attention to detail. They are carpenters by trade and understand concept and execution. Rudloff Custom Builders will provide services for you with the highest level of professionalism, quality, detail, punctuality and craftsmanship, every step of the way along our journey together.
Specializing in residential construction allows us to connect with our clients early in the design phase to ensure that every detail is captured as you imagined. One stop shopping is essentially what you will receive with Rudloff Custom Builders from design of your project to the construction of your dreams, executed by on-site project managers and skilled craftsmen. Our concept: envision our client’s ideas and make them a reality. Our mission: CREATING LIFETIME RELATIONSHIPS BUILT ON TRUST AND INTEGRITY.
Photo Credit: JMB Photoworks
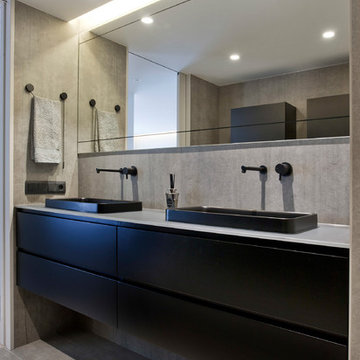
Los clientes de este ático confirmaron en nosotros para unir dos viviendas en una reforma integral 100% loft47.
Esta vivienda de carácter eclético se divide en dos zonas diferenciadas, la zona living y la zona noche. La zona living, un espacio completamente abierto, se encuentra presidido por una gran isla donde se combinan lacas metalizadas con una elegante encimera en porcelánico negro. La zona noche y la zona living se encuentra conectado por un pasillo con puertas en carpintería metálica. En la zona noche destacan las puertas correderas de suelo a techo, así como el cuidado diseño del baño de la habitación de matrimonio con detalles de grifería empotrada en negro, y mampara en cristal fumé.
Ambas zonas quedan enmarcadas por dos grandes terrazas, donde la familia podrá disfrutar de esta nueva casa diseñada completamente a sus necesidades
Cloakroom with Black Cabinets and Grey Walls Ideas and Designs
1