Cloakroom with Grey Walls and Brick Flooring Ideas and Designs
Refine by:
Budget
Sort by:Popular Today
1 - 10 of 10 photos
Item 1 of 3

Inspiration for a small contemporary cloakroom in Toronto with flat-panel cabinets, grey cabinets, a one-piece toilet, grey walls, brick flooring, a submerged sink, engineered stone worktops, black floors, grey worktops, a built in vanity unit and wallpapered walls.
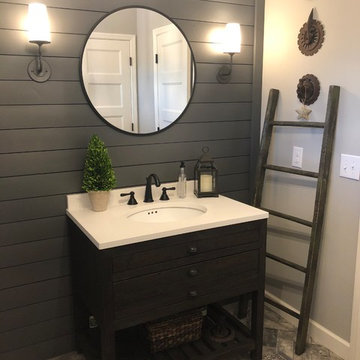
Design ideas for a medium sized traditional cloakroom in Minneapolis with open cabinets, dark wood cabinets, grey walls, brick flooring, a console sink, solid surface worktops, multi-coloured floors and white worktops.
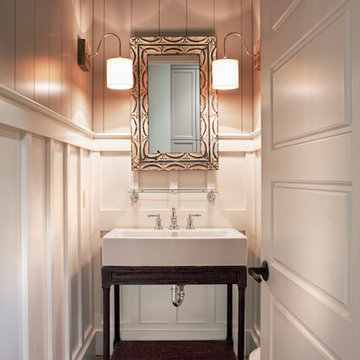
John McManus
Design ideas for a medium sized classic cloakroom in Atlanta with brick flooring, freestanding cabinets, dark wood cabinets, grey walls, a trough sink and grey floors.
Design ideas for a medium sized classic cloakroom in Atlanta with brick flooring, freestanding cabinets, dark wood cabinets, grey walls, a trough sink and grey floors.
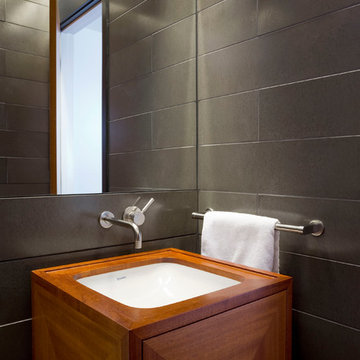
8x24 concrete wall tiles from Concrete Collaborative. Wall mounted Signature single lever faucet. Frameless inset mirror. Custom mahogany cubic vanity with marine edge detail on top and concentric veneer detail on four faces. Vanity suspended off rear wall, tile runs continuously through. Matching suspended mahogany ceiling panel with concentric detail and indirect back lighting.
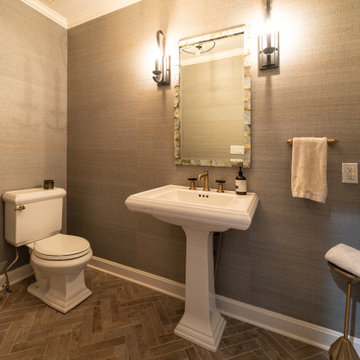
Refined transitional historic home in Brookside, Kansas City, MO — designed by Buck Wimberly at ULAH Interiors + Design.
This is an example of a medium sized classic cloakroom in Kansas City with a two-piece toilet, grey walls, brick flooring, a pedestal sink, grey floors, a freestanding vanity unit and wallpapered walls.
This is an example of a medium sized classic cloakroom in Kansas City with a two-piece toilet, grey walls, brick flooring, a pedestal sink, grey floors, a freestanding vanity unit and wallpapered walls.
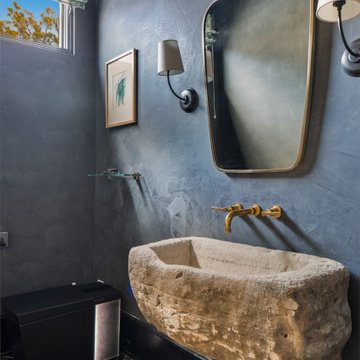
Classic cloakroom in Santa Barbara with grey cabinets, grey walls, brick flooring, an integrated sink, black floors and a floating vanity unit.
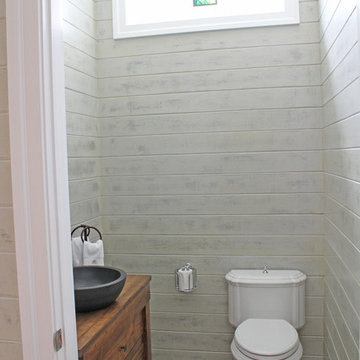
Try a more contemporary look in smaller spaces. A powder room is a great opportunity for a statement vanity!
Meyer Design
Inspiration for a medium sized country cloakroom in Chicago with freestanding cabinets, medium wood cabinets, grey walls, wooden worktops, brown floors, brown worktops, a two-piece toilet, grey tiles, brick flooring and a vessel sink.
Inspiration for a medium sized country cloakroom in Chicago with freestanding cabinets, medium wood cabinets, grey walls, wooden worktops, brown floors, brown worktops, a two-piece toilet, grey tiles, brick flooring and a vessel sink.
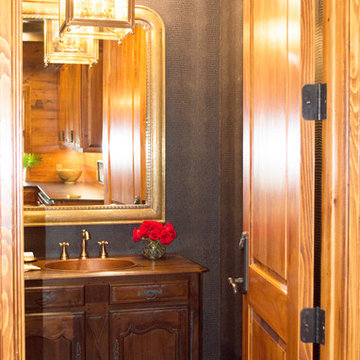
Entre Nous Design
Medium sized classic cloakroom in New Orleans with raised-panel cabinets, dark wood cabinets, a one-piece toilet, grey walls, brick flooring, an integrated sink and copper worktops.
Medium sized classic cloakroom in New Orleans with raised-panel cabinets, dark wood cabinets, a one-piece toilet, grey walls, brick flooring, an integrated sink and copper worktops.
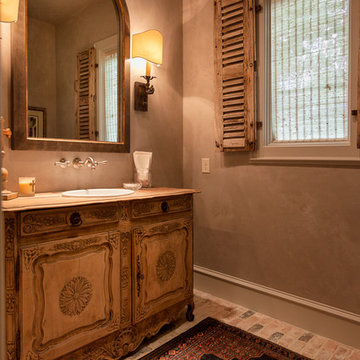
Connie Anderson Photography
Design ideas for a traditional cloakroom in Houston with a built-in sink, raised-panel cabinets, medium wood cabinets, grey walls and brick flooring.
Design ideas for a traditional cloakroom in Houston with a built-in sink, raised-panel cabinets, medium wood cabinets, grey walls and brick flooring.
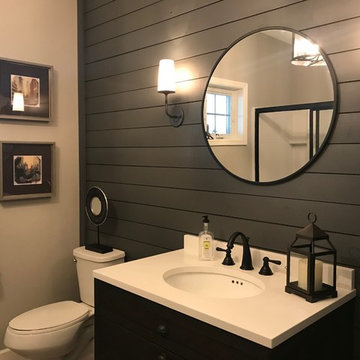
Design ideas for a medium sized classic cloakroom in Minneapolis with open cabinets, dark wood cabinets, grey walls, brick flooring, a console sink, solid surface worktops, multi-coloured floors and white worktops.
Cloakroom with Grey Walls and Brick Flooring Ideas and Designs
1