Cloakroom with Brown Cabinets and Grey Walls Ideas and Designs
Refine by:
Budget
Sort by:Popular Today
1 - 20 of 272 photos
Item 1 of 3

A quick refresh to the powder bathroom but created a big impact!
Small classic cloakroom in Minneapolis with shaker cabinets, brown cabinets, a wall mounted toilet, grey walls, ceramic flooring, an integrated sink, engineered stone worktops, black floors, white worktops and a freestanding vanity unit.
Small classic cloakroom in Minneapolis with shaker cabinets, brown cabinets, a wall mounted toilet, grey walls, ceramic flooring, an integrated sink, engineered stone worktops, black floors, white worktops and a freestanding vanity unit.
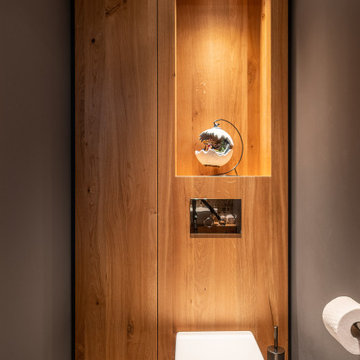
Inspiration for a small contemporary cloakroom in Munich with brown cabinets, grey walls and grey floors.

Photographer: Kevin Belanger Photography
Inspiration for a medium sized contemporary cloakroom in Ottawa with flat-panel cabinets, brown cabinets, a one-piece toilet, grey tiles, ceramic tiles, grey walls, ceramic flooring, a built-in sink, solid surface worktops, grey floors and white worktops.
Inspiration for a medium sized contemporary cloakroom in Ottawa with flat-panel cabinets, brown cabinets, a one-piece toilet, grey tiles, ceramic tiles, grey walls, ceramic flooring, a built-in sink, solid surface worktops, grey floors and white worktops.

Medium sized country cloakroom in San Francisco with recessed-panel cabinets, brown cabinets, a one-piece toilet, grey walls, marble flooring, a submerged sink, marble worktops, white floors, white worktops, a freestanding vanity unit and tongue and groove walls.
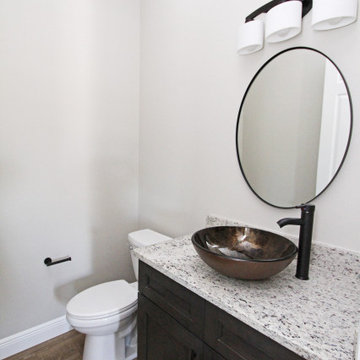
This is an example of a modern cloakroom in Miami with shaker cabinets, brown cabinets, grey walls, vinyl flooring, a vessel sink, engineered stone worktops, multi-coloured worktops and a built in vanity unit.

Grass cloth wallpaper by Schumacher, a vintage dresser turned vanity from MegMade and lights from Hudson Valley pull together a powder room fit for guests.

Powder room with gray walls, brown vanity with quartz counter top, and brushed nickel hardware
Small traditional cloakroom in Other with recessed-panel cabinets, brown cabinets, a two-piece toilet, grey walls, ceramic flooring, an integrated sink, quartz worktops, beige floors, beige worktops and a built in vanity unit.
Small traditional cloakroom in Other with recessed-panel cabinets, brown cabinets, a two-piece toilet, grey walls, ceramic flooring, an integrated sink, quartz worktops, beige floors, beige worktops and a built in vanity unit.
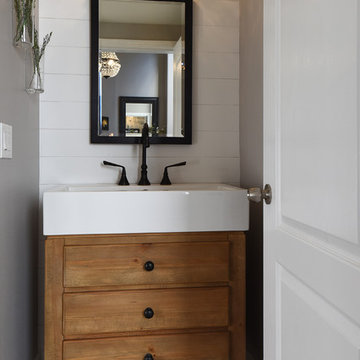
Small country cloakroom in Phoenix with flat-panel cabinets, brown cabinets, grey walls, medium hardwood flooring, an integrated sink and brown floors.

Huge Powder Room with Separate Commode Area
Design ideas for a large contemporary cloakroom in Las Vegas with flat-panel cabinets, brown cabinets, grey walls, light hardwood flooring, a submerged sink, marble worktops, beige floors and grey worktops.
Design ideas for a large contemporary cloakroom in Las Vegas with flat-panel cabinets, brown cabinets, grey walls, light hardwood flooring, a submerged sink, marble worktops, beige floors and grey worktops.

The bathrooms achieve a spa-like serenity, reflecting personal preferences for teak and marble, deep hues and pastels. This powder room has a custom hand-made vanity countertop made of Hawaiian koa wood with a white glass vessel sink.

Abbiamo eliminato una piccola vasca rinchiusa in una nicchia per ordinare al meglio lo spazio del bagno e creare un disimpegno dove mettere un ripostiglio, la lavatrice e l'asciugatrice.
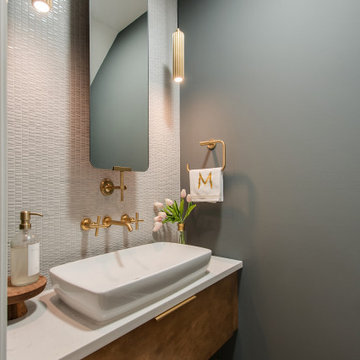
Another angle.
Small retro cloakroom in Nashville with freestanding cabinets, brown cabinets, a one-piece toilet, grey tiles, porcelain tiles, grey walls, medium hardwood flooring, a vessel sink, engineered stone worktops, white worktops and a floating vanity unit.
Small retro cloakroom in Nashville with freestanding cabinets, brown cabinets, a one-piece toilet, grey tiles, porcelain tiles, grey walls, medium hardwood flooring, a vessel sink, engineered stone worktops, white worktops and a floating vanity unit.
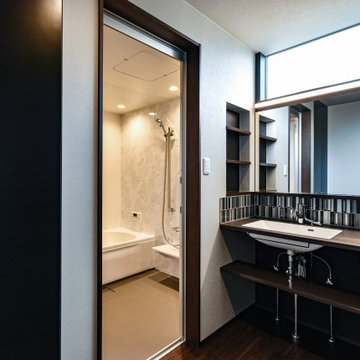
Photo of a traditional cloakroom in Other with open cabinets, brown cabinets, black and white tiles, porcelain tiles, grey walls, vinyl flooring, a submerged sink, solid surface worktops and a built in vanity unit.
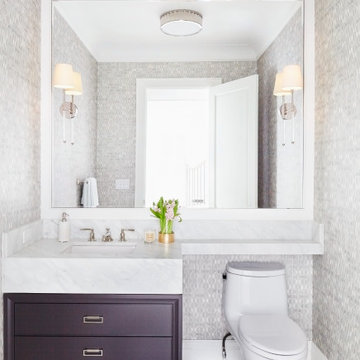
Medium sized traditional cloakroom in Toronto with flat-panel cabinets, brown cabinets, a one-piece toilet, grey walls, porcelain flooring, a submerged sink, grey floors, white worktops and a floating vanity unit.
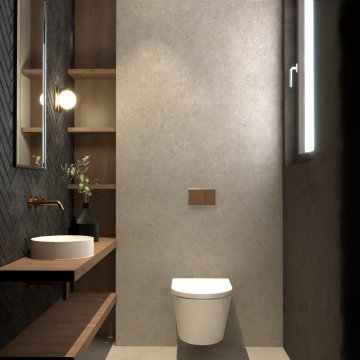
This is an example of a small modern cloakroom in Dresden with brown cabinets, a two-piece toilet, grey tiles, stone tiles, grey walls, a vessel sink, wooden worktops, brown worktops and a floating vanity unit.

Mirrored tile wall, textured wallpaper, striking deco shaped mirror and custom border tiled floor. Faucets and cabinet hardware echo feel.
Design ideas for a medium sized classic cloakroom in San Francisco with raised-panel cabinets, brown cabinets, a one-piece toilet, grey tiles, mirror tiles, grey walls, porcelain flooring, a console sink, marble worktops, grey floors and black worktops.
Design ideas for a medium sized classic cloakroom in San Francisco with raised-panel cabinets, brown cabinets, a one-piece toilet, grey tiles, mirror tiles, grey walls, porcelain flooring, a console sink, marble worktops, grey floors and black worktops.
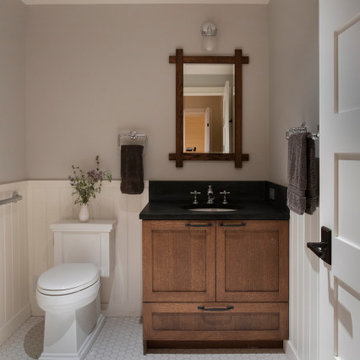
Photo of a small traditional cloakroom in Los Angeles with shaker cabinets, brown cabinets, a two-piece toilet, grey walls, porcelain flooring, a submerged sink, engineered stone worktops, white floors, black worktops and a built in vanity unit.
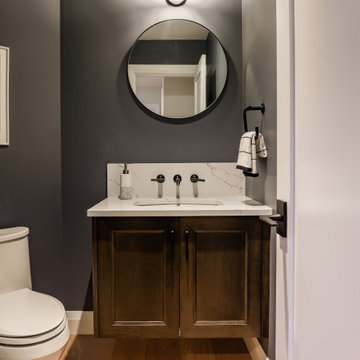
Photo of a small traditional cloakroom in Vancouver with recessed-panel cabinets, brown cabinets, a one-piece toilet, grey walls, light hardwood flooring, a submerged sink, engineered stone worktops, beige floors, white worktops and a floating vanity unit.

Inspiration for a farmhouse cloakroom in Milwaukee with flat-panel cabinets, brown cabinets, grey tiles, ceramic tiles, grey walls, medium hardwood flooring, a submerged sink, engineered stone worktops and brown floors.

In this full service residential remodel project, we left no stone, or room, unturned. We created a beautiful open concept living/dining/kitchen by removing a structural wall and existing fireplace. This home features a breathtaking three sided fireplace that becomes the focal point when entering the home. It creates division with transparency between the living room and the cigar room that we added. Our clients wanted a home that reflected their vision and a space to hold the memories of their growing family. We transformed a contemporary space into our clients dream of a transitional, open concept home.
Cloakroom with Brown Cabinets and Grey Walls Ideas and Designs
1