Cloakroom with Light Wood Cabinets and Grey Walls Ideas and Designs
Refine by:
Budget
Sort by:Popular Today
1 - 20 of 322 photos
Item 1 of 3

Timothy Gormley/www.tgimage.com
Design ideas for a classic cloakroom in Denver with shaker cabinets, light wood cabinets, grey walls, a vessel sink, marble worktops, grey floors and white worktops.
Design ideas for a classic cloakroom in Denver with shaker cabinets, light wood cabinets, grey walls, a vessel sink, marble worktops, grey floors and white worktops.

Interior Designer: Simons Design Studio
Builder: Magleby Construction
Photography: Allison Niccum
Rural cloakroom in Salt Lake City with freestanding cabinets, light wood cabinets, a two-piece toilet, grey walls, a submerged sink, white floors, white worktops and quartz worktops.
Rural cloakroom in Salt Lake City with freestanding cabinets, light wood cabinets, a two-piece toilet, grey walls, a submerged sink, white floors, white worktops and quartz worktops.

Floating Rift Sawn White Oak Vanity
Inspiration for an industrial cloakroom in Austin with open cabinets, light wood cabinets, a one-piece toilet, white tiles, grey walls, concrete flooring, a vessel sink, wooden worktops, brown worktops and grey floors.
Inspiration for an industrial cloakroom in Austin with open cabinets, light wood cabinets, a one-piece toilet, white tiles, grey walls, concrete flooring, a vessel sink, wooden worktops, brown worktops and grey floors.

A dark, moody bathroom with a gorgeous statement glass bubble chandelier. A deep espresso vanity with a smokey-gray countertop complements the dark brass sink and wooden mirror frame.
Home located in Chicago's North Side. Designed by Chi Renovation & Design who serve Chicago and it's surrounding suburbs, with an emphasis on the North Side and North Shore. You'll find their work from the Loop through Humboldt Park, Lincoln Park, Skokie, Evanston, Wilmette, and all of the way up to Lake Forest.
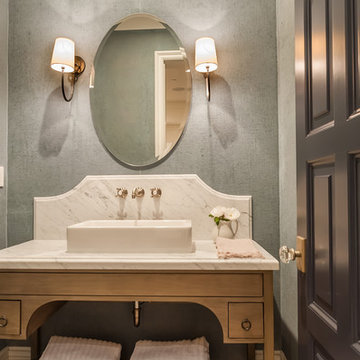
Farmhouse cloakroom in San Diego with freestanding cabinets, light wood cabinets, grey walls, light hardwood flooring, a vessel sink, white worktops and brown floors.

This is an example of a small beach style cloakroom in Chicago with open cabinets, light wood cabinets, a two-piece toilet, grey tiles, stone tiles, grey walls, dark hardwood flooring, a vessel sink, wooden worktops, brown floors, brown worktops, a floating vanity unit and wallpapered walls.
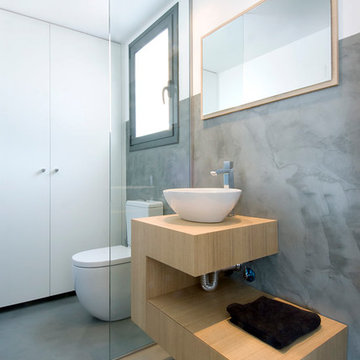
Small contemporary cloakroom in Madrid with flat-panel cabinets, light wood cabinets, grey walls, concrete flooring, a vessel sink, wooden worktops, grey floors and beige worktops.

Continuing the relaxed beach theme through from the open plan kitchen, dining and living this powder room is light, airy and packed full of texture. The wall hung ribbed vanity, white textured tile and venetian plaster walls ooze tactility. A touch of warmth is brought into the space with the addition of the natural wicker wall sconces and reclaimed timber shelves which provide both storage and an ideal display area.

Design ideas for a medium sized modern cloakroom in Boise with flat-panel cabinets, light wood cabinets, a two-piece toilet, grey tiles, mosaic tiles, grey walls, light hardwood flooring, a submerged sink, engineered stone worktops, beige floors and white worktops.
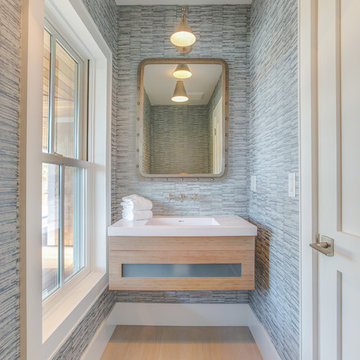
Photo of a coastal cloakroom in Other with flat-panel cabinets, light wood cabinets, grey walls, light hardwood flooring, a console sink, beige floors and white worktops.
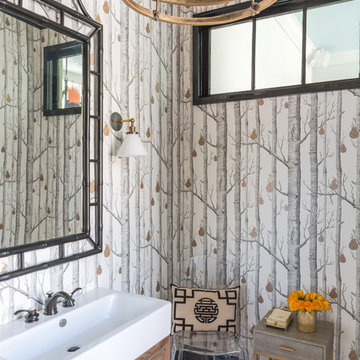
Contemporary cloakroom in New Orleans with light wood cabinets, grey walls, beige floors and a vessel sink.
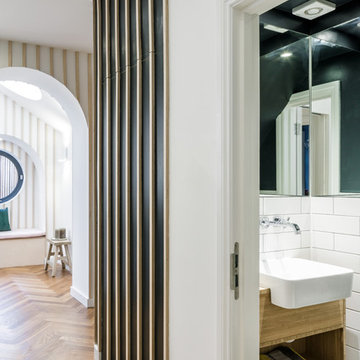
Compact under-stair WC with metro tiles and bespoke bamboo vanity unit.
All photos by Gareth Gardner
Photo of a small classic cloakroom in London with flat-panel cabinets, light wood cabinets, a wall mounted toilet, white tiles, metro tiles, grey walls, ceramic flooring, an integrated sink, wooden worktops and grey floors.
Photo of a small classic cloakroom in London with flat-panel cabinets, light wood cabinets, a wall mounted toilet, white tiles, metro tiles, grey walls, ceramic flooring, an integrated sink, wooden worktops and grey floors.

Jewel-like powder room with blue and bronze tones. Floating cabinet with curved front and exotic stone counter top. Glass mosaic wall reflects light as does the venetian plaster wall finish. Custom doors have arched metal inset.
Interior design by Susan Hersker and Elaine Ryckman
Project designed by Susie Hersker’s Scottsdale interior design firm Design Directives. Design Directives is active in Phoenix, Paradise Valley, Cave Creek, Carefree, Sedona, and beyond.
For more about Design Directives, click here: https://susanherskerasid.com/
To learn more about this project, click here: https://susanherskerasid.com/desert-contemporary/
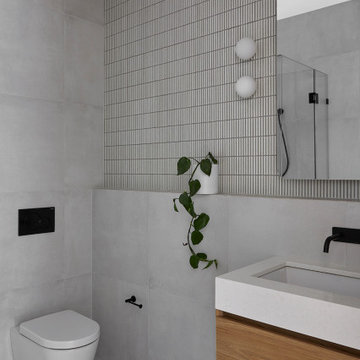
Design ideas for a small modern cloakroom in Melbourne with light wood cabinets, a wall mounted toilet, grey tiles, mosaic tiles, grey walls, a submerged sink, engineered stone worktops, grey floors, grey worktops and a floating vanity unit.

Inspiration for a medium sized beach style cloakroom in Other with flat-panel cabinets, light wood cabinets, a two-piece toilet, grey walls, travertine flooring, a submerged sink, marble worktops, grey floors and white worktops.
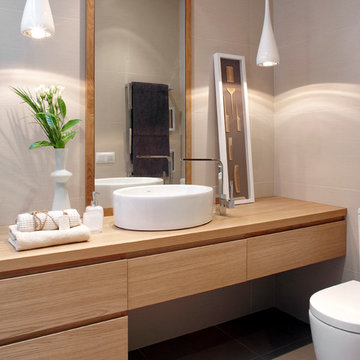
This is an example of a medium sized contemporary cloakroom in Barcelona with flat-panel cabinets, a one-piece toilet, grey walls, ceramic flooring, a vessel sink, wooden worktops, grey tiles, light wood cabinets and brown worktops.
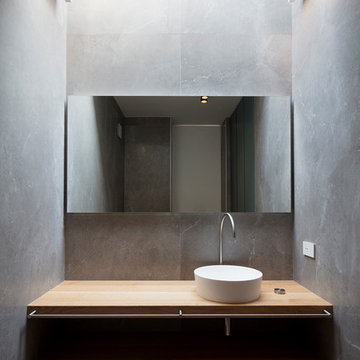
Inspiration for a medium sized modern cloakroom in Venice with open cabinets, light wood cabinets, grey tiles, grey walls, a vessel sink and wooden worktops.
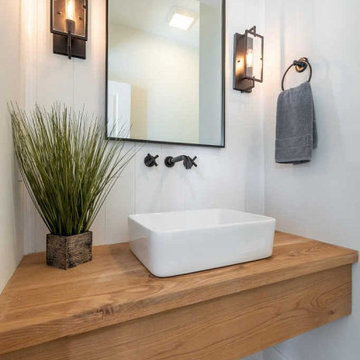
Design ideas for a medium sized farmhouse cloakroom in Other with light wood cabinets, grey walls, medium hardwood flooring, a vessel sink, wooden worktops, a floating vanity unit and tongue and groove walls.
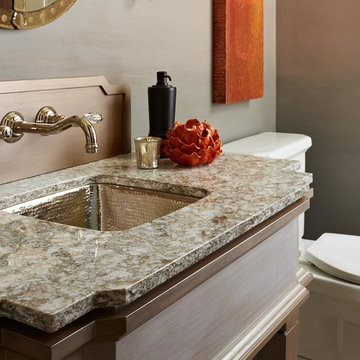
We are a CAMBRIA premier dealer, call us to see the full collection.
This is an example of a medium sized classic cloakroom in Dallas with light wood cabinets, a two-piece toilet, grey walls, a submerged sink and granite worktops.
This is an example of a medium sized classic cloakroom in Dallas with light wood cabinets, a two-piece toilet, grey walls, a submerged sink and granite worktops.
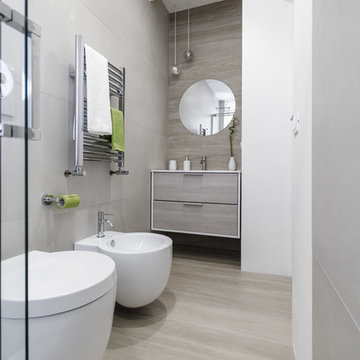
Photo of a small contemporary cloakroom in Rome with flat-panel cabinets, light wood cabinets, a two-piece toilet, grey tiles, porcelain tiles, grey walls, porcelain flooring, an integrated sink, engineered stone worktops and grey floors.
Cloakroom with Light Wood Cabinets and Grey Walls Ideas and Designs
1