Cloakroom with Louvered Cabinets and Grey Walls Ideas and Designs
Refine by:
Budget
Sort by:Popular Today
1 - 20 of 24 photos
Item 1 of 3

Small cloakroom in Moscow with louvered cabinets, white cabinets, grey tiles, metro tiles, grey walls, porcelain flooring, a wall-mounted sink, a floating vanity unit and wallpapered walls.
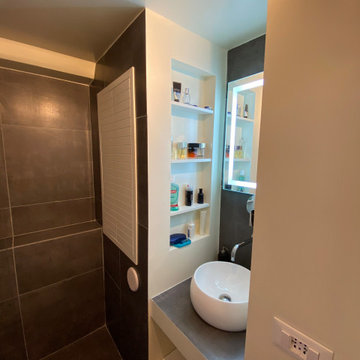
Small modern cloakroom in Milan with louvered cabinets, white cabinets, a wall mounted toilet, grey walls, porcelain flooring, a vessel sink, grey floors, grey tiles, porcelain tiles, tiled worktops and grey worktops.
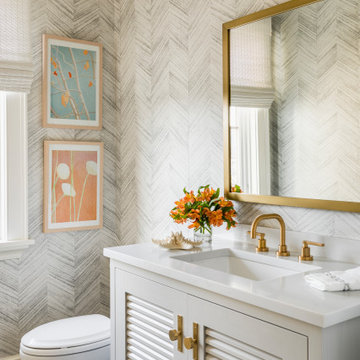
BATHROOM DESIGN - VANITY, PLUMBING FIXTURES & LIGHTING BY HEIDI PIRON DESIGN.
This is an example of a beach style cloakroom in New York with louvered cabinets, grey cabinets, grey walls, a submerged sink, grey floors and white worktops.
This is an example of a beach style cloakroom in New York with louvered cabinets, grey cabinets, grey walls, a submerged sink, grey floors and white worktops.
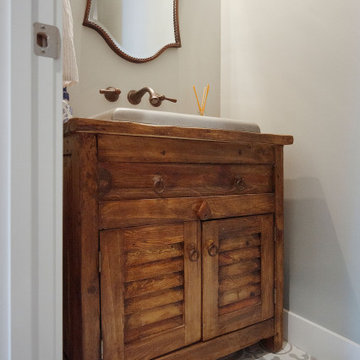
Inspiration for a small farmhouse cloakroom in Kansas City with louvered cabinets, medium wood cabinets, grey walls, a built-in sink, wooden worktops, multi-coloured floors, brown worktops and ceramic flooring.
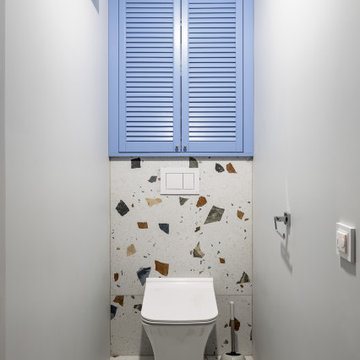
Туалетная комната с отделкой терраццо и покрашенными стенами.
Design ideas for a medium sized contemporary cloakroom in Saint Petersburg with louvered cabinets, blue cabinets, a wall mounted toilet, multi-coloured tiles, porcelain tiles, grey walls, porcelain flooring and multi-coloured floors.
Design ideas for a medium sized contemporary cloakroom in Saint Petersburg with louvered cabinets, blue cabinets, a wall mounted toilet, multi-coloured tiles, porcelain tiles, grey walls, porcelain flooring and multi-coloured floors.
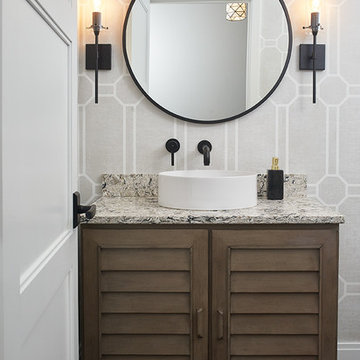
Traditional cloakroom in Grand Rapids with dark wood cabinets, grey walls, dark hardwood flooring, a vessel sink, brown floors, a freestanding vanity unit, wallpapered walls, louvered cabinets and multi-coloured worktops.
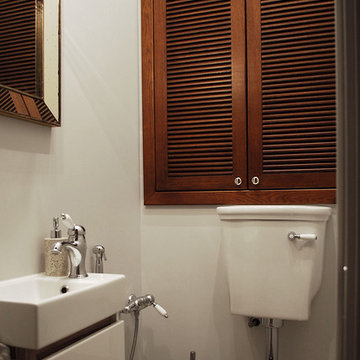
Photo of a small classic cloakroom in Moscow with louvered cabinets, dark wood cabinets, a two-piece toilet, grey walls, ceramic flooring, a console sink and grey floors.
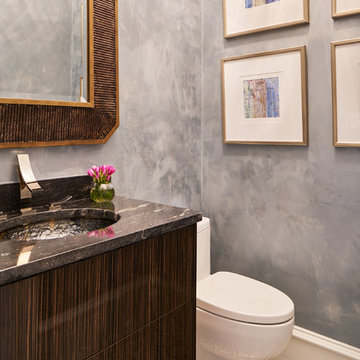
Swapping the traditional sink for a floating sink chest is a unique way to make a powder room stand out.
Design: Wesley-Wayne Interiors
Photo: Stephen Karlisch
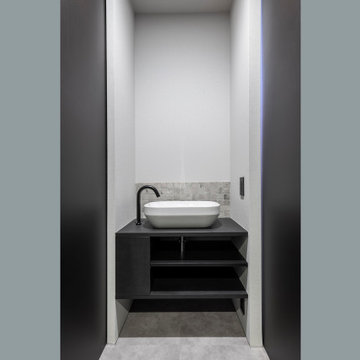
Photo of a medium sized contemporary cloakroom in Tokyo Suburbs with louvered cabinets, black cabinets, a one-piece toilet, grey tiles, cement tiles, grey walls, vinyl flooring, a vessel sink, wooden worktops, grey floors, black worktops, feature lighting, a built in vanity unit, a wallpapered ceiling and wallpapered walls.
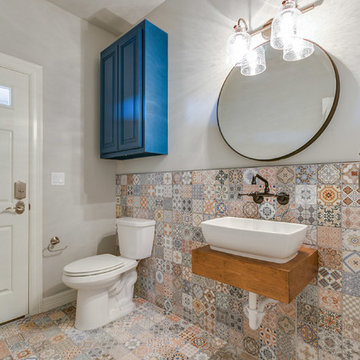
Cross Country Photography
Design ideas for a medium sized bohemian cloakroom in Austin with louvered cabinets, light wood cabinets, a two-piece toilet, multi-coloured tiles, ceramic tiles, grey walls, ceramic flooring, a vessel sink, wooden worktops and multi-coloured floors.
Design ideas for a medium sized bohemian cloakroom in Austin with louvered cabinets, light wood cabinets, a two-piece toilet, multi-coloured tiles, ceramic tiles, grey walls, ceramic flooring, a vessel sink, wooden worktops and multi-coloured floors.
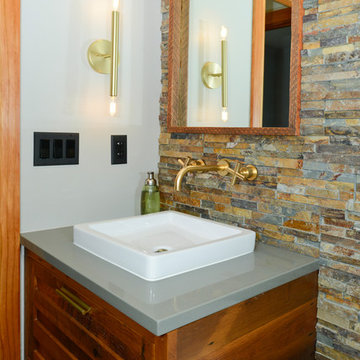
June Stanich
Inspiration for a medium sized bohemian cloakroom in DC Metro with louvered cabinets, medium wood cabinets, a one-piece toilet, multi-coloured tiles, stone tiles, grey walls, porcelain flooring, a vessel sink, engineered stone worktops and grey floors.
Inspiration for a medium sized bohemian cloakroom in DC Metro with louvered cabinets, medium wood cabinets, a one-piece toilet, multi-coloured tiles, stone tiles, grey walls, porcelain flooring, a vessel sink, engineered stone worktops and grey floors.
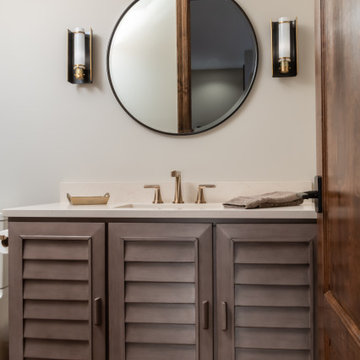
This architecture and interior design project was introduced to us by the client’s contractor after their villa had been damaged extensively by a fire. The entire main level was destroyed with exception of the front study.
Srote & Co reimagined the interior layout of this St. Albans villa to give it an "open concept" and applied universal design principles to make sure it would function for our clients as they aged in place. The universal approach is seen in the flush flooring transitions, low pile rugs and carpets, wide walkways, layers of lighting and in the seated height countertop and vanity. For convenience, the laundry room was relocated to the master walk-in closet. This allowed us to create a dedicated pantry and additional storage off the kitchen where the laundry was previously housed.
All interior selections and furnishings shown were specified or procured by Srote & Co Architects.
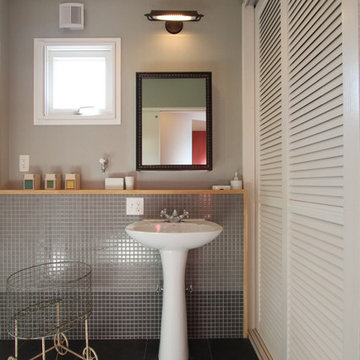
印刷以外は、私たちが全て手がけました Photo by Hitomi Mese
Contemporary cloakroom in Other with louvered cabinets, white cabinets, grey tiles, mosaic tiles, grey walls, cement flooring, a pedestal sink and black floors.
Contemporary cloakroom in Other with louvered cabinets, white cabinets, grey tiles, mosaic tiles, grey walls, cement flooring, a pedestal sink and black floors.
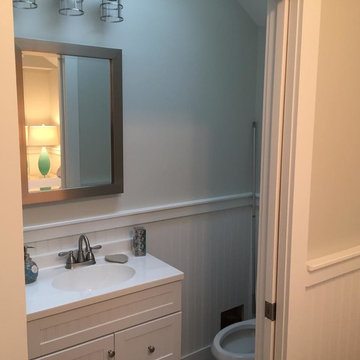
Design ideas for a small traditional cloakroom in Bridgeport with louvered cabinets, white cabinets, a two-piece toilet, grey walls and soapstone worktops.
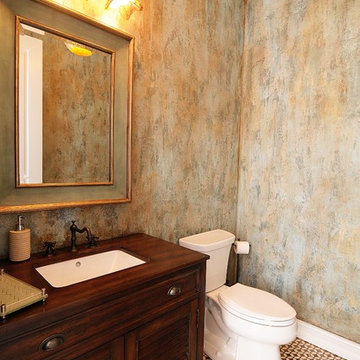
This is an example of a medium sized classic cloakroom in Tampa with louvered cabinets, dark wood cabinets, a two-piece toilet, grey walls, ceramic flooring, wooden worktops and brown worktops.
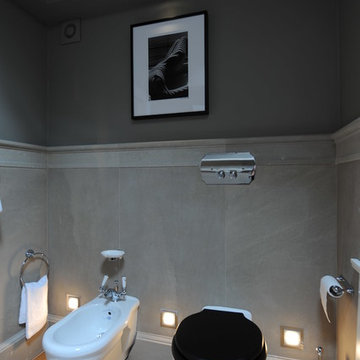
http://www.arteventstudio.com/
Design ideas for a large contemporary cloakroom in Venice with louvered cabinets, white cabinets, a wall mounted toilet, grey tiles, stone slabs, grey walls, painted wood flooring, a submerged sink and marble worktops.
Design ideas for a large contemporary cloakroom in Venice with louvered cabinets, white cabinets, a wall mounted toilet, grey tiles, stone slabs, grey walls, painted wood flooring, a submerged sink and marble worktops.
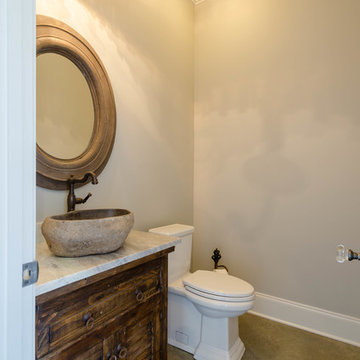
Home was built by Mallard Homes,LLC. Jefferson Door supplied the windows (Krestmark), exterior doors (Buffelen), Interior doors (Masonite), crown moldings and trim.
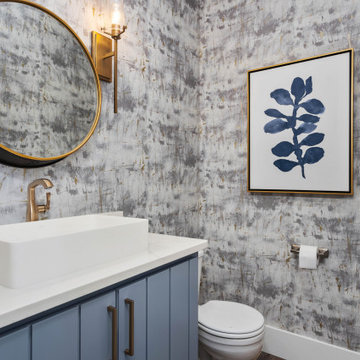
Powder Bathroom
Photo of a medium sized classic cloakroom in Other with louvered cabinets, blue cabinets, a two-piece toilet, grey walls, medium hardwood flooring, a vessel sink, engineered stone worktops, brown floors, white worktops, a built in vanity unit and wallpapered walls.
Photo of a medium sized classic cloakroom in Other with louvered cabinets, blue cabinets, a two-piece toilet, grey walls, medium hardwood flooring, a vessel sink, engineered stone worktops, brown floors, white worktops, a built in vanity unit and wallpapered walls.
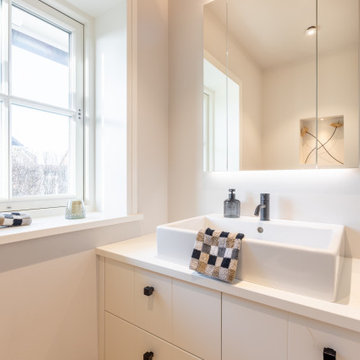
Contemporary cloakroom with louvered cabinets, white cabinets, grey walls, an integrated sink, wooden worktops, white worktops and a built in vanity unit.
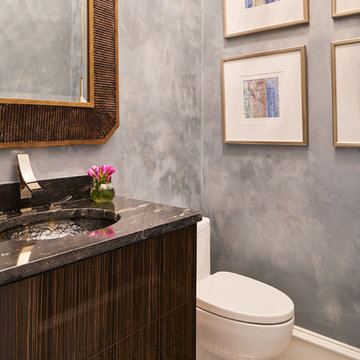
Swapping the traditional sink for a floating sink chest is a unique way to make a powder room stand out.
Design: Wesley-Wayne Interiors
Photo: Stephen Karlisch
Cloakroom with Louvered Cabinets and Grey Walls Ideas and Designs
1