Cloakroom with Grey Walls and Marble Worktops Ideas and Designs
Refine by:
Budget
Sort by:Popular Today
181 - 200 of 998 photos
Item 1 of 3

The powder room features a stainless vessel sink on a gorgeous marble vanity.
Inspiration for a large traditional cloakroom in Dallas with white cabinets, grey walls, dark hardwood flooring, a vessel sink, marble worktops, brown floors, multi-coloured worktops and recessed-panel cabinets.
Inspiration for a large traditional cloakroom in Dallas with white cabinets, grey walls, dark hardwood flooring, a vessel sink, marble worktops, brown floors, multi-coloured worktops and recessed-panel cabinets.

This is an example of a medium sized classic cloakroom in Sacramento with freestanding cabinets, grey cabinets, ceramic tiles, grey walls, ceramic flooring, a submerged sink and marble worktops.
Photography by Michael J. Lee
This is an example of a medium sized traditional cloakroom in Boston with a one-piece toilet, ceramic tiles, grey walls, ceramic flooring, an integrated sink, marble worktops and white worktops.
This is an example of a medium sized traditional cloakroom in Boston with a one-piece toilet, ceramic tiles, grey walls, ceramic flooring, an integrated sink, marble worktops and white worktops.
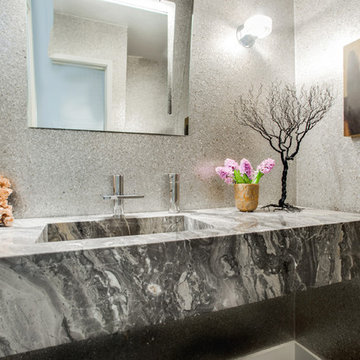
With the silver walls and the custom Arabescato Orobico sink, nothing could every compare. The Homeowner had this sink custom made by Holland Marble, a one of a kind piece.
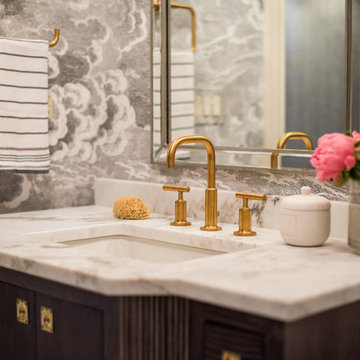
Sarah Shields Photography
Inspiration for a medium sized traditional cloakroom in Indianapolis with recessed-panel cabinets, dark wood cabinets, a one-piece toilet, white tiles, grey walls, marble flooring, a built-in sink and marble worktops.
Inspiration for a medium sized traditional cloakroom in Indianapolis with recessed-panel cabinets, dark wood cabinets, a one-piece toilet, white tiles, grey walls, marble flooring, a built-in sink and marble worktops.

This coastal farmhouse design is destined to be an instant classic. This classic and cozy design has all of the right exterior details, including gray shingle siding, crisp white windows and trim, metal roofing stone accents and a custom cupola atop the three car garage. It also features a modern and up to date interior as well, with everything you'd expect in a true coastal farmhouse. With a beautiful nearly flat back yard, looking out to a golf course this property also includes abundant outdoor living spaces, a beautiful barn and an oversized koi pond for the owners to enjoy.

Photo of a small modern cloakroom in Other with flat-panel cabinets, blue cabinets, a one-piece toilet, grey walls, light hardwood flooring, a built-in sink, marble worktops, multi-coloured worktops and a freestanding vanity unit.
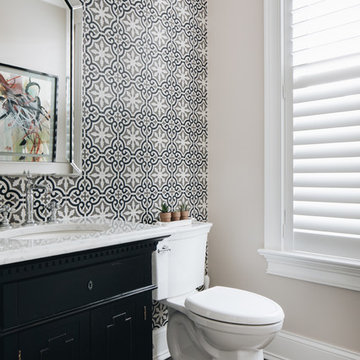
Photo by Stoffer Photography
Design ideas for a small eclectic cloakroom in Chicago with beaded cabinets, black cabinets, a two-piece toilet, multi-coloured tiles, porcelain tiles, grey walls, medium hardwood flooring, a submerged sink, marble worktops and white worktops.
Design ideas for a small eclectic cloakroom in Chicago with beaded cabinets, black cabinets, a two-piece toilet, multi-coloured tiles, porcelain tiles, grey walls, medium hardwood flooring, a submerged sink, marble worktops and white worktops.
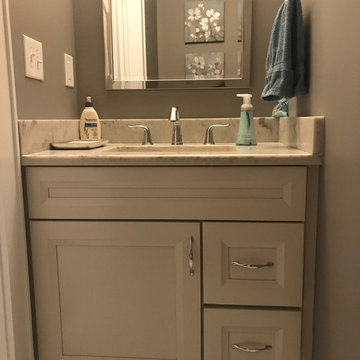
This is an example of a small classic cloakroom in New York with shaker cabinets, white cabinets, marble tiles, grey walls, ceramic flooring, a submerged sink, marble worktops, white floors and white worktops.

Built in 1925, this 15-story neo-Renaissance cooperative building is located on Fifth Avenue at East 93rd Street in Carnegie Hill. The corner penthouse unit has terraces on four sides, with views directly over Central Park and the city skyline beyond.
The project involved a gut renovation inside and out, down to the building structure, to transform the existing one bedroom/two bathroom layout into a two bedroom/three bathroom configuration which was facilitated by relocating the kitchen into the center of the apartment.
The new floor plan employs layers to organize space from living and lounge areas on the West side, through cooking and dining space in the heart of the layout, to sleeping quarters on the East side. A glazed entry foyer and steel clad “pod”, act as a threshold between the first two layers.
All exterior glazing, windows and doors were replaced with modern units to maximize light and thermal performance. This included erecting three new glass conservatories to create additional conditioned interior space for the Living Room, Dining Room and Master Bedroom respectively.
Materials for the living areas include bronzed steel, dark walnut cabinetry and travertine marble contrasted with whitewashed Oak floor boards, honed concrete tile, white painted walls and floating ceilings. The kitchen and bathrooms are formed from white satin lacquer cabinetry, marble, back-painted glass and Venetian plaster. Exterior terraces are unified with the conservatories by large format concrete paving and a continuous steel handrail at the parapet wall.
Photography by www.petermurdockphoto.com
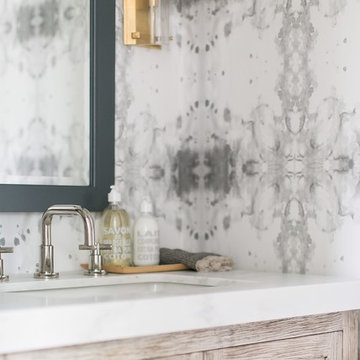
This is an example of a medium sized traditional cloakroom in Orange County with shaker cabinets, light wood cabinets, grey walls, a submerged sink, marble worktops and white worktops.
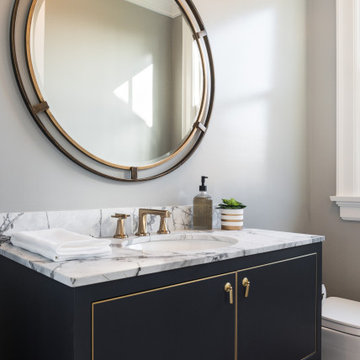
Long on function and style, this custom JWH Vanity features satin brass detailing around the doors to compliment the Armac-Martin drop pulls.
This is an example of a small beach style cloakroom in New York with freestanding cabinets, blue cabinets, a one-piece toilet, grey walls, light hardwood flooring, a submerged sink, marble worktops and multi-coloured worktops.
This is an example of a small beach style cloakroom in New York with freestanding cabinets, blue cabinets, a one-piece toilet, grey walls, light hardwood flooring, a submerged sink, marble worktops and multi-coloured worktops.
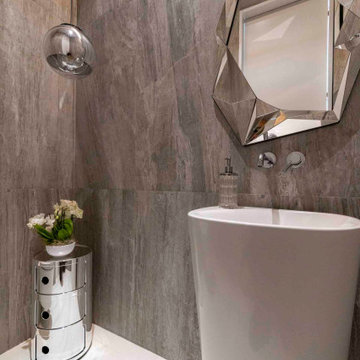
Guest Powder Room
Photo of a medium sized contemporary cloakroom in Miami with white cabinets, a wall mounted toilet, grey tiles, porcelain tiles, grey walls, marble flooring, a vessel sink, white floors, grey worktops, freestanding cabinets and marble worktops.
Photo of a medium sized contemporary cloakroom in Miami with white cabinets, a wall mounted toilet, grey tiles, porcelain tiles, grey walls, marble flooring, a vessel sink, white floors, grey worktops, freestanding cabinets and marble worktops.
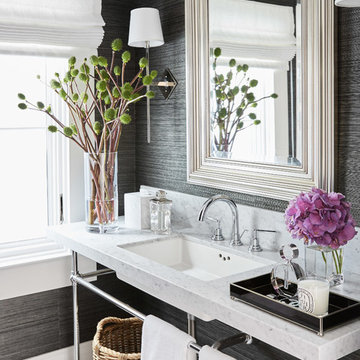
Photography by Matt Sartain
Classic cloakroom in San Francisco with marble worktops, grey walls, a submerged sink and white worktops.
Classic cloakroom in San Francisco with marble worktops, grey walls, a submerged sink and white worktops.
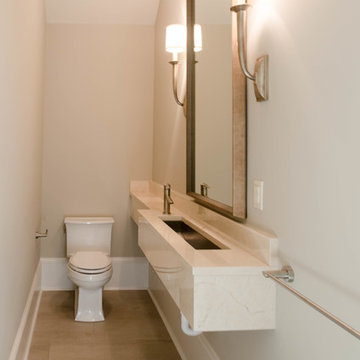
Jefferson Door supplied:
Windows: Integrity from Marvin Windows and Doors Ultrex (fiberglass) windows with wood primed interiors.
Exterior Doors: Buffelen wood doors.
Interior Doors: Masonite with plantation casing
Crown Moulding: 7" cove
Door Hardware: EMTEK
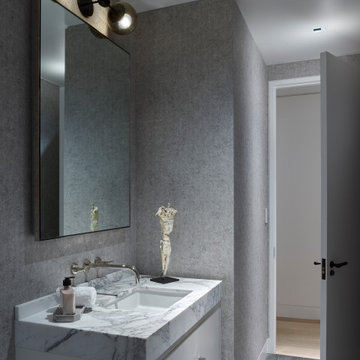
For this classic San Francisco William Wurster house, we complemented the iconic modernist architecture, urban landscape, and Bay views with contemporary silhouettes and a neutral color palette. We subtly incorporated the wife's love of all things equine and the husband's passion for sports into the interiors. The family enjoys entertaining, and the multi-level home features a gourmet kitchen, wine room, and ample areas for dining and relaxing. An elevator conveniently climbs to the top floor where a serene master suite awaits.
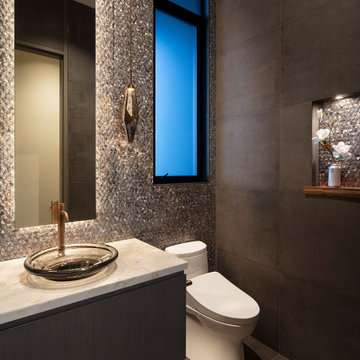
Unique metal mosaic tiles add glamour to this powder room along with a backlit mirror, bronze glass vessel sink, faceted glass pendants and champagne gold faucet.
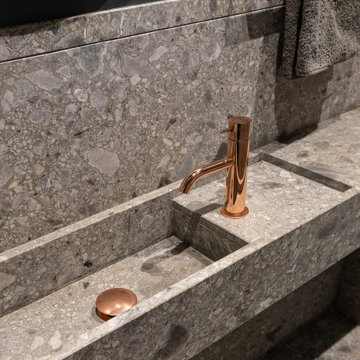
This is an example of a small contemporary cloakroom in Moscow with a wall mounted toilet, grey tiles, marble tiles, grey walls, marble flooring, a wall-mounted sink, marble worktops, grey floors, grey worktops, feature lighting and panelled walls.
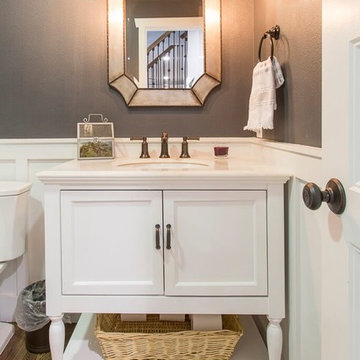
Photo by Christopher Laplante Photography
Inspiration for a small classic cloakroom in Denver with shaker cabinets, white cabinets, grey walls, medium hardwood flooring, a submerged sink, marble worktops and brown floors.
Inspiration for a small classic cloakroom in Denver with shaker cabinets, white cabinets, grey walls, medium hardwood flooring, a submerged sink, marble worktops and brown floors.
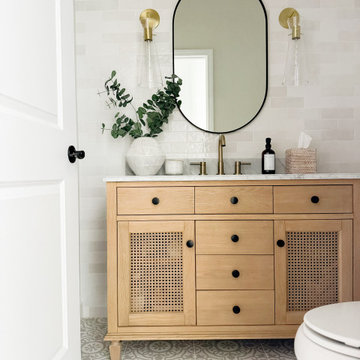
A light and airy modern organic main floor that features crisp white built-ins that are thoughtfully curated, warm wood tones for balance, and brass hardware and lighting for contrast.
Cloakroom with Grey Walls and Marble Worktops Ideas and Designs
10