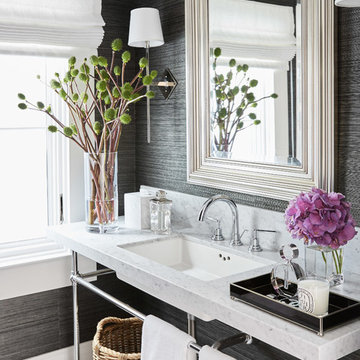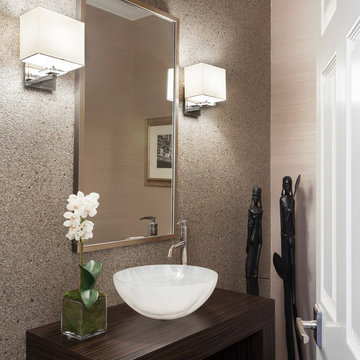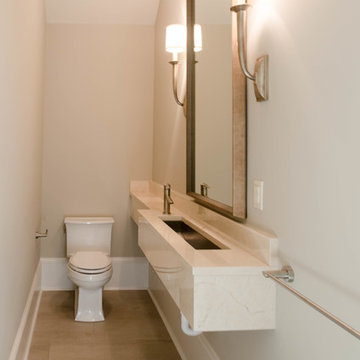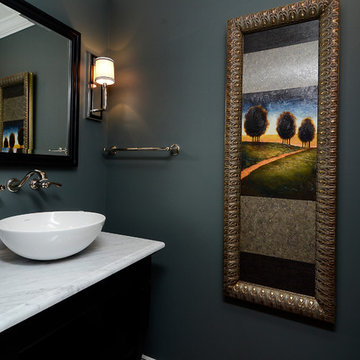Cloakroom with Grey Walls and Marble Worktops Ideas and Designs
Refine by:
Budget
Sort by:Popular Today
1 - 20 of 997 photos
Item 1 of 3

Photography by Micheal J. Lee
Photo of a small classic cloakroom in Boston with open cabinets, a one-piece toilet, grey walls, mosaic tile flooring, a vessel sink, marble worktops and grey floors.
Photo of a small classic cloakroom in Boston with open cabinets, a one-piece toilet, grey walls, mosaic tile flooring, a vessel sink, marble worktops and grey floors.

Design by Carol Luke.
Breakdown of the room:
Benjamin Moore HC 105 is on both the ceiling & walls. The darker color on the ceiling works b/c of the 10 ft height coupled w/the west facing window, lighting & white trim.
Trim Color: Benj Moore Decorator White.
Vanity is Wood-Mode Fine Custom Cabinetry: Wood-Mode Essex Recessed Door Style, Black Forest finish on cherry
Countertop/Backsplash - Franco’s Marble Shop: Calacutta Gold marble
Undermount Sink - Kohler “Devonshire”
Tile- Mosaic Tile: baseboards - polished Arabescato base moulding, Arabescato Black Dot basketweave
Crystal Ceiling light- Elk Lighting “Renaissance’
Sconces - Bellacor: “Normandie”, polished Nickel
Faucet - Kallista: “Tuxedo”, polished nickel
Mirror - Afina: “Radiance Venetian”
Toilet - Barclay: “Victoria High Tank”, white w/satin nickel trim & pull chain
Photo by Morgan Howarth.

Inspiration for a small classic cloakroom in Phoenix with a two-piece toilet, grey walls, a console sink, multi-coloured floors, grey worktops, freestanding cabinets and marble worktops.

This is an example of a medium sized classic cloakroom in Detroit with beaded cabinets, brown cabinets, a one-piece toilet, grey walls, medium hardwood flooring, a submerged sink, marble worktops, brown floors, white worktops and a freestanding vanity unit.

Timothy Gormley/www.tgimage.com
Design ideas for a classic cloakroom in Denver with shaker cabinets, light wood cabinets, grey walls, a vessel sink, marble worktops, grey floors and white worktops.
Design ideas for a classic cloakroom in Denver with shaker cabinets, light wood cabinets, grey walls, a vessel sink, marble worktops, grey floors and white worktops.

This is an example of a small classic cloakroom in Dallas with freestanding cabinets, black cabinets, grey walls, medium hardwood flooring, a submerged sink, marble worktops, brown floors and grey worktops.

Mark Hoyle - Townville, SC
This is an example of a small classic cloakroom in Other with raised-panel cabinets, grey cabinets, a two-piece toilet, brown tiles, porcelain tiles, grey walls, porcelain flooring, a submerged sink, marble worktops and grey floors.
This is an example of a small classic cloakroom in Other with raised-panel cabinets, grey cabinets, a two-piece toilet, brown tiles, porcelain tiles, grey walls, porcelain flooring, a submerged sink, marble worktops and grey floors.

Photography by Matt Sartain
Classic cloakroom in San Francisco with marble worktops, grey walls, a submerged sink and white worktops.
Classic cloakroom in San Francisco with marble worktops, grey walls, a submerged sink and white worktops.

MODERN UPDATE TO POWDER ROOM
GRANITE & GRASSCLOTH WALLPAPER
FLOATING VESSEL ALABASTER SINK
CUSTOM VANITY
Photo of a small classic cloakroom in New York with freestanding cabinets, grey cabinets, grey walls, dark hardwood flooring, a built-in sink, marble worktops and brown floors.
Photo of a small classic cloakroom in New York with freestanding cabinets, grey cabinets, grey walls, dark hardwood flooring, a built-in sink, marble worktops and brown floors.

Photo of a small classic cloakroom in Minneapolis with grey walls, ceramic flooring, marble worktops, dark wood cabinets, a two-piece toilet, mirror tiles, a vessel sink, open cabinets, white tiles, beige tiles, black tiles, white floors and feature lighting.

Jefferson Door supplied:
Windows: Integrity from Marvin Windows and Doors Ultrex (fiberglass) windows with wood primed interiors.
Exterior Doors: Buffelen wood doors.
Interior Doors: Masonite with plantation casing
Crown Moulding: 7" cove
Door Hardware: EMTEK

Overland Park Interior Designer, Arlene Ladegaard, of Design Connection, Inc. was contacted by the client after Brackman Construction recommended her. Prior to beginning the remodel, the Powder Room had outdated cabinetry, tile, plumbing fixtures, and poor lighting.
Ladegaard believes that Powder Rooms should have personality and sat out to transform the space as such. The new dark wood floors compliment the walls which are covered with a stately gray and white geometric patterned wallpaper. A new gray painted vanity with a Carrara Marble counter replaces the old oak vanity, and a pair of sconces, new mirror, and ceiling fixture add to the ambiance of the room.
Ladegaard decided to remove a closet that was not in good use, and instead, uses a beautiful etagere to display accessories that complement the overall palette and style of the house. Upon completion, the client is happy with the updates and loves the exquisite styling that is symbolic of his newly updated residence.
Design Connection, Inc. provided: space plans, elevations, lighting, material selections, wallpaper, furnishings, artwork, accessories, a liaison with the contractor, and project management.

This bathroom reflects a current feel that can be classified as transitional living or soft modern. Once again an example of white contrasting beautifully with dark cherry wood. The large bathroom vanity mirror makes the bathroom feel larger than it is.

Medium sized traditional cloakroom in Denver with shaker cabinets, black cabinets, a one-piece toilet, grey walls, ceramic flooring, a submerged sink, marble worktops, multi-coloured floors, white worktops and a floating vanity unit.

Inspiration for a large classic cloakroom in Austin with grey cabinets, a two-piece toilet, grey walls, a submerged sink, marble worktops, freestanding cabinets and medium hardwood flooring.

This is an example of a medium sized classic cloakroom in Sacramento with freestanding cabinets, grey cabinets, ceramic tiles, grey walls, ceramic flooring, a submerged sink and marble worktops.

Powder room
Photo credit- Alicia Garcia
Staging- one two six design
Large classic cloakroom in San Francisco with shaker cabinets, white cabinets, grey tiles, grey walls, marble flooring, marble worktops, a one-piece toilet, mosaic tiles, a vessel sink and grey worktops.
Large classic cloakroom in San Francisco with shaker cabinets, white cabinets, grey tiles, grey walls, marble flooring, marble worktops, a one-piece toilet, mosaic tiles, a vessel sink and grey worktops.

Photo Credit: Matt Edington
Inspiration for a contemporary cloakroom in Seattle with a vessel sink, freestanding cabinets, dark wood cabinets, marble worktops, beige tiles, glass tiles and grey walls.
Inspiration for a contemporary cloakroom in Seattle with a vessel sink, freestanding cabinets, dark wood cabinets, marble worktops, beige tiles, glass tiles and grey walls.

If cost is no object what can be more practical and stylish than a marble clad bathroom? Many companies supplying marble will let you go to the yard to select the piece. As it is a natural product mined out of the ground no two pieces are exactly alike. In this bathroom the marble veining continues across the alcove so it still looks like a large continuous slab.
Photography: Philip Vile

Design ideas for a small contemporary cloakroom in Chicago with dark wood cabinets, grey walls, a vessel sink, marble worktops and white worktops.
Cloakroom with Grey Walls and Marble Worktops Ideas and Designs
1