Cloakroom with Medium Wood Cabinets and Grey Walls Ideas and Designs
Refine by:
Budget
Sort by:Popular Today
1 - 20 of 600 photos
Item 1 of 3

Small contemporary cloakroom in Moscow with flat-panel cabinets, medium wood cabinets, a wall mounted toilet, grey tiles, ceramic tiles, grey walls, porcelain flooring, a submerged sink, tiled worktops, grey floors, grey worktops, feature lighting, a floating vanity unit, a drop ceiling and wainscoting.

Bel Air - Serene Elegance. This collection was designed with cool tones and spa-like qualities to create a space that is timeless and forever elegant.

Eye-Land: Named for the expansive white oak savanna views, this beautiful 5,200-square foot family home offers seamless indoor/outdoor living with five bedrooms and three baths, and space for two more bedrooms and a bathroom.
The site posed unique design challenges. The home was ultimately nestled into the hillside, instead of placed on top of the hill, so that it didn’t dominate the dramatic landscape. The openness of the savanna exposes all sides of the house to the public, which required creative use of form and materials. The home’s one-and-a-half story form pays tribute to the site’s farming history. The simplicity of the gable roof puts a modern edge on a traditional form, and the exterior color palette is limited to black tones to strike a stunning contrast to the golden savanna.
The main public spaces have oversized south-facing windows and easy access to an outdoor terrace with views overlooking a protected wetland. The connection to the land is further strengthened by strategically placed windows that allow for views from the kitchen to the driveway and auto court to see visitors approach and children play. There is a formal living room adjacent to the front entry for entertaining and a separate family room that opens to the kitchen for immediate family to gather before and after mealtime.
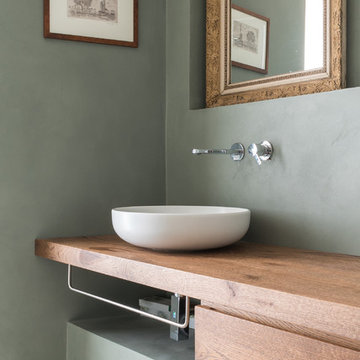
This is an example of a contemporary cloakroom in Other with flat-panel cabinets, medium wood cabinets, grey walls, a vessel sink and wooden worktops.

Inspiration for a country cloakroom in Seattle with freestanding cabinets, medium wood cabinets, grey walls, dark hardwood flooring, a submerged sink, brown floors and grey worktops.

Photo of a rural cloakroom in Salt Lake City with flat-panel cabinets, medium wood cabinets, grey walls, a submerged sink and white worktops.
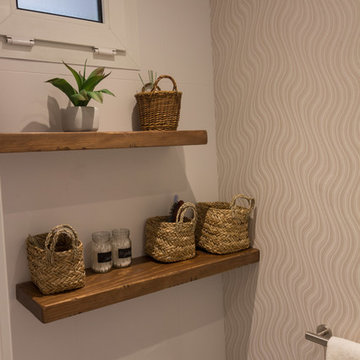
Photo of a small modern cloakroom in Madrid with open cabinets, medium wood cabinets, a two-piece toilet, grey tiles, grey walls, vinyl flooring, a vessel sink, wooden worktops and grey floors.

Photo of a medium sized rustic cloakroom in Denver with open cabinets, medium wood cabinets, grey walls, medium hardwood flooring, a built-in sink, wooden worktops, brown floors and brown worktops.

Troy Thies Photography
Design ideas for a contemporary cloakroom in Minneapolis with flat-panel cabinets, medium wood cabinets, grey walls, light hardwood flooring, beige floors and white worktops.
Design ideas for a contemporary cloakroom in Minneapolis with flat-panel cabinets, medium wood cabinets, grey walls, light hardwood flooring, beige floors and white worktops.
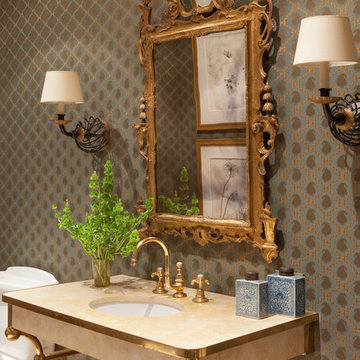
Design ideas for a large mediterranean cloakroom in Los Angeles with a submerged sink, grey walls, recessed-panel cabinets, medium wood cabinets, mosaic tiles and granite worktops.

All new space created during a kitchen remodel. Custom vanity with Stain Finish with door for concealed storage. Wall covering to add interest to new walls in an old home. Wainscoting panels to allow for contrast with a paint color. Mix of brass finishes of fixtures and use new reproduction push-button switches to match existing throughout.

Customer requested a simplistic, european style powder room. The powder room consists of a vessel sink, quartz countertop on top of a contemporary style vanity. The toilet has a skirted trapway, which creates a sleek design. A mosaic style floor tile helps bring together a simplistic look with lots of character.
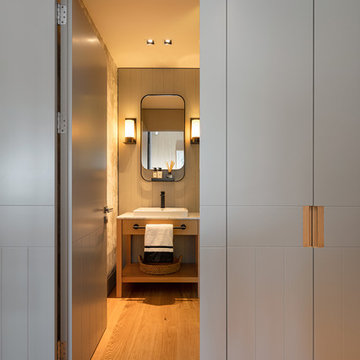
Contemporary cloakroom in New York with flat-panel cabinets, medium wood cabinets, grey walls, medium hardwood flooring, a vessel sink, brown floors and white worktops.

Modern powder room with custom stone wall, LED mirror and rectangular floating sink.
Inspiration for a medium sized modern cloakroom in Philadelphia with flat-panel cabinets, medium wood cabinets, a one-piece toilet, grey tiles, grey walls, medium hardwood flooring, a wall-mounted sink and slate tiles.
Inspiration for a medium sized modern cloakroom in Philadelphia with flat-panel cabinets, medium wood cabinets, a one-piece toilet, grey tiles, grey walls, medium hardwood flooring, a wall-mounted sink and slate tiles.

This is an example of a medium sized classic cloakroom in Seattle with medium wood cabinets, a one-piece toilet, green tiles, porcelain tiles, grey walls, porcelain flooring, a submerged sink, quartz worktops, grey floors, white worktops, a freestanding vanity unit and recessed-panel cabinets.

The powder room, nestled just off the main foyer, beckons with its timeless allure and inviting ambiance. As you enter, your gaze is immediately drawn to the focal point of the space: a meticulously crafted flat-cut white oak vanity. The vanity, handcrafted with care, exudes a rustic yet refined charm, its smooth surface showcasing the natural grain and texture of the wood.
The warm tones of the oak complement the soft, neutral palette of the room, creating a harmonious balance between traditional and contemporary aesthetics. The vanity features clean lines and subtle detailing, adding a touch of sophistication to the space.

Organic Contemporary Powder Room
Inspiration for a medium sized classic cloakroom in Atlanta with freestanding cabinets, medium wood cabinets, a one-piece toilet, grey tiles, porcelain tiles, grey walls, porcelain flooring, a pedestal sink, wooden worktops, beige floors and brown worktops.
Inspiration for a medium sized classic cloakroom in Atlanta with freestanding cabinets, medium wood cabinets, a one-piece toilet, grey tiles, porcelain tiles, grey walls, porcelain flooring, a pedestal sink, wooden worktops, beige floors and brown worktops.
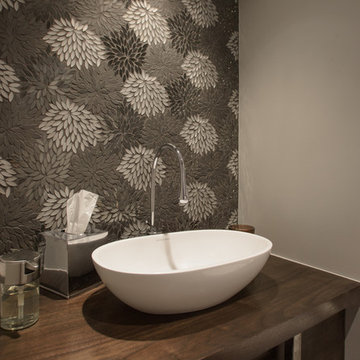
Beautiful touches to add to your home’s powder room! Although small, these rooms are great for getting creative. We introduced modern vessel sinks, floating vanities, and textured wallpaper for an upscale flair to these powder rooms.
Project designed by Denver, Colorado interior designer Margarita Bravo. She serves Denver as well as surrounding areas such as Cherry Hills Village, Englewood, Greenwood Village, and Bow Mar.
For more about MARGARITA BRAVO, click here: https://www.margaritabravo.com/
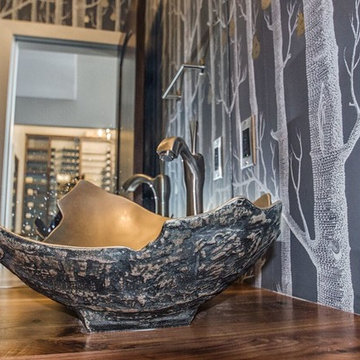
Design ideas for a small rustic cloakroom in Denver with flat-panel cabinets, medium wood cabinets, a one-piece toilet, grey walls, medium hardwood flooring, a vessel sink and wooden worktops.

A wall-mounted walnut vanity with marble sink and white textured wall tile in the powder room complement the wood millwork and brick fireplace in the adjacent family and living rooms.
© Jeffrey Totaro, photographer
Cloakroom with Medium Wood Cabinets and Grey Walls Ideas and Designs
1