Cloakroom with Shaker Cabinets and Grey Walls Ideas and Designs
Refine by:
Budget
Sort by:Popular Today
1 - 20 of 800 photos
Item 1 of 3

Timothy Gormley/www.tgimage.com
Design ideas for a classic cloakroom in Denver with shaker cabinets, light wood cabinets, grey walls, a vessel sink, marble worktops, grey floors and white worktops.
Design ideas for a classic cloakroom in Denver with shaker cabinets, light wood cabinets, grey walls, a vessel sink, marble worktops, grey floors and white worktops.

Modern Citi Group helped Andrew and Malabika in their renovation journey, as they sought to transform their 2,400 sq ft apartment in Sutton Place.
This comprehensive renovation project encompassed both architectural and construction components. On the architectural front, it involved a legal combination of the two units and layout adjustments to enhance the overall functionality, create an open floor plan and improve the flow of the residence. The construction aspect of the remodel included all areas of the home: the kitchen and dining room, the living room, three bedrooms, the master bathroom, a powder room, and an office/den.
Throughout the renovation process, the primary objective remained to modernize the apartment while ensuring it aligned with the family’s lifestyle and needs. The design challenge was to deliver the modern aesthetics and functionality while preserving some of the existing design features. The designers worked on several layouts and design visualizations so they had options. Finally, the choice was made and the family felt confident in their decision.
From the moment the permits were approved, our construction team set out to transform every corner of this space. During the building phase, we meticulously refinished floors, walls, and ceilings, replaced doors, and updated electrical and plumbing systems.
The main focus of the renovation was to create a seamless flow between the living room, formal dining room, and open kitchen. A stunning waterfall peninsula with pendant lighting, along with Statuario Nuvo Quartz countertop and backsplash, elevated the aesthetics. Matte white cabinetry was added to enhance functionality and storage in the newly remodeled kitchen.
The three bedrooms were elevated with refinished built-in wardrobes and custom closet solutions, adding both usability and elegance. The fully reconfigured master suite bathroom, included a linen closet, elegant Beckett double vanity, MSI Crystal Bianco wall and floor tile, and high-end Delta and Kohler fixtures.
In addition to the comprehensive renovation of the living spaces, we've also transformed the office/entertainment room with the same great attention to detail. Complete with a sleek wet bar featuring a wine fridge, Empira White countertop and backsplash, and a convenient adjacent laundry area with a renovated powder room.
In a matter of several months, Modern Citi Group has redefined luxury living through this meticulous remodel, ensuring every inch of the space reflects unparalleled sophistication, modern functionality, and the unique taste of its owners.

Navy and white transitional bathroom.
Large classic cloakroom in New York with shaker cabinets, blue cabinets, a two-piece toilet, white tiles, marble tiles, grey walls, marble flooring, a submerged sink, engineered stone worktops, white floors, white worktops and a built in vanity unit.
Large classic cloakroom in New York with shaker cabinets, blue cabinets, a two-piece toilet, white tiles, marble tiles, grey walls, marble flooring, a submerged sink, engineered stone worktops, white floors, white worktops and a built in vanity unit.

A secondary hallway leads into a guest wing which features the powder room. The decorative tile flooring of the entryway and the kitchen was intentionally run into the powder room. The cabinet which features an integrated white glass counter/sink was procured from a specialized website. An Arabian silver-leafed mirror is mounted over a silk-based wall covering by Phillip Jeffries.

Medium sized traditional cloakroom in Seattle with shaker cabinets, white cabinets, a two-piece toilet, blue tiles, metro tiles, grey walls, ceramic flooring, a submerged sink, engineered stone worktops, white floors, white worktops and a built in vanity unit.

Photo by Jack Gardner
Photo of a small nautical cloakroom in Jacksonville with shaker cabinets, grey cabinets, a two-piece toilet, beige tiles, pebble tiles, grey walls, pebble tile flooring, a submerged sink and engineered stone worktops.
Photo of a small nautical cloakroom in Jacksonville with shaker cabinets, grey cabinets, a two-piece toilet, beige tiles, pebble tiles, grey walls, pebble tile flooring, a submerged sink and engineered stone worktops.

A quick refresh to the powder bathroom but created a big impact!
Small classic cloakroom in Minneapolis with shaker cabinets, brown cabinets, a wall mounted toilet, grey walls, ceramic flooring, an integrated sink, engineered stone worktops, black floors, white worktops and a freestanding vanity unit.
Small classic cloakroom in Minneapolis with shaker cabinets, brown cabinets, a wall mounted toilet, grey walls, ceramic flooring, an integrated sink, engineered stone worktops, black floors, white worktops and a freestanding vanity unit.

Elon Pure White Quartzite interlocking Ledgerstone on feature wall. Mini Jasper low-voltage pendants. Custom blue vanity and marble top by Ayr Cabinet Co.

Photo of a traditional cloakroom in Philadelphia with shaker cabinets, blue cabinets, grey walls, dark hardwood flooring, a submerged sink, brown floors, white worktops, a built in vanity unit and wallpapered walls.

Transitional moody powder room incorporating classic pieces to achieve an elegant and timeless design.
Design ideas for a small classic cloakroom in Detroit with shaker cabinets, white cabinets, a two-piece toilet, grey walls, ceramic flooring, a submerged sink, quartz worktops, white floors, grey worktops and a freestanding vanity unit.
Design ideas for a small classic cloakroom in Detroit with shaker cabinets, white cabinets, a two-piece toilet, grey walls, ceramic flooring, a submerged sink, quartz worktops, white floors, grey worktops and a freestanding vanity unit.

Main powder room with metallic glass tile feature wall, vessel sink, floating vanity and thick quartz countertops.
Inspiration for a large coastal cloakroom in Denver with shaker cabinets, grey cabinets, blue tiles, glass sheet walls, grey walls, light hardwood flooring, a vessel sink, engineered stone worktops, white worktops and a floating vanity unit.
Inspiration for a large coastal cloakroom in Denver with shaker cabinets, grey cabinets, blue tiles, glass sheet walls, grey walls, light hardwood flooring, a vessel sink, engineered stone worktops, white worktops and a floating vanity unit.
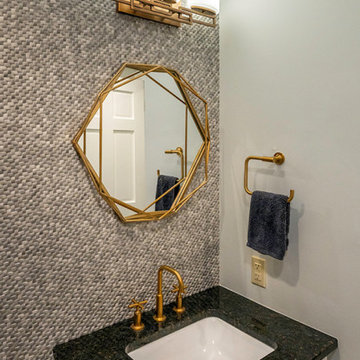
Inspiration for a small classic cloakroom in Bridgeport with shaker cabinets, white cabinets, grey walls and a built in vanity unit.

Modern farmhouse powder room boasts shiplap accent wall, painted grey cabinet and rustic wood floors.
Inspiration for a medium sized traditional cloakroom in DC Metro with shaker cabinets, grey cabinets, a two-piece toilet, grey walls, medium hardwood flooring, a submerged sink, granite worktops, brown floors, brown worktops, a freestanding vanity unit and tongue and groove walls.
Inspiration for a medium sized traditional cloakroom in DC Metro with shaker cabinets, grey cabinets, a two-piece toilet, grey walls, medium hardwood flooring, a submerged sink, granite worktops, brown floors, brown worktops, a freestanding vanity unit and tongue and groove walls.
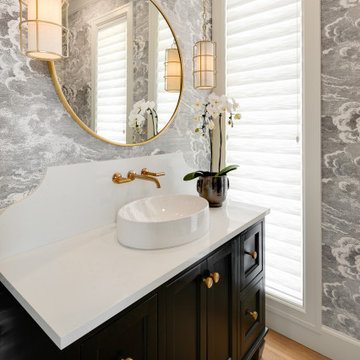
Inspiration for a traditional cloakroom in Portland with shaker cabinets, black cabinets, grey walls, medium hardwood flooring, a vessel sink, brown floors and white worktops.
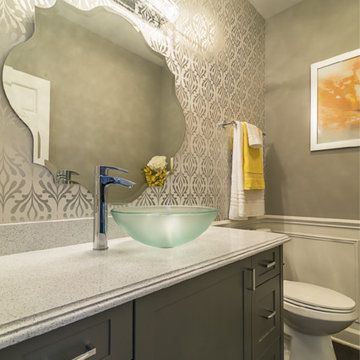
Inspiration for a medium sized traditional cloakroom in Chicago with shaker cabinets, grey cabinets, a two-piece toilet, grey walls, dark hardwood flooring, a vessel sink and engineered stone worktops.

These South Shore of Boston Homeowners approached the Team at Renovisions to power-up their powder room. Their half bath, located on the first floor, is used by several guests particularly over the holidays. When considering the heavy traffic and the daily use from two toddlers in the household, it was smart to go with a stylish, yet practical design.
Wainscot made a nice change to this room, adding an architectural interest and an overall classic feel to this cape-style traditional home. Installing custom wainscoting may be a challenge for most DIY’s, however in this case the homeowners knew they needed a professional and felt they were in great hands with Renovisions. Details certainly made a difference in this project; adding crown molding, careful attention to baseboards and trims had a big hand in creating a finished look.
The painted wood vanity in color, sage reflects the trend toward using furniture-like pieces for cabinets. The smart configuration of drawers and door, allows for plenty of storage, a true luxury for a powder room. The quartz countertop was a stunning choice with veining of sage, black and white creating a Wow response when you enter the room.
The dark stained wood trims and wainscoting were painted a bright white finish and allowed the selected green/beige hue to pop. Decorative black framed family pictures produced a dramatic statement and were appealing to all guests.
The attractive glass mirror is outfitted with sconce light fixtures on either side, ensuring minimal shadows.
The homeowners are thrilled with their new look and proud to boast what was once a simple bathroom into a showcase of their personal style and taste.
"We are very happy with our new bathroom. We received many compliments on it from guests that have come to visit recently. Thanks for all of your hard work on this project!"
- Doug & Lisa M. (Hanover)
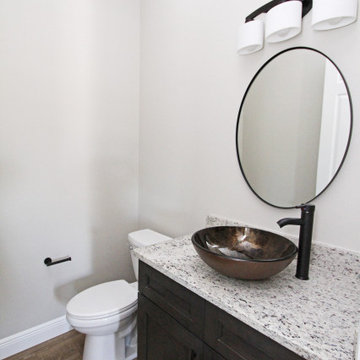
This is an example of a modern cloakroom in Miami with shaker cabinets, brown cabinets, grey walls, vinyl flooring, a vessel sink, engineered stone worktops, multi-coloured worktops and a built in vanity unit.

This guest bathroom got an entirely updated look with the updated color palette, custom board and batten installation and all new decor - including a new vanity mirror, towel ring, wall hooks, art, and accent decor.
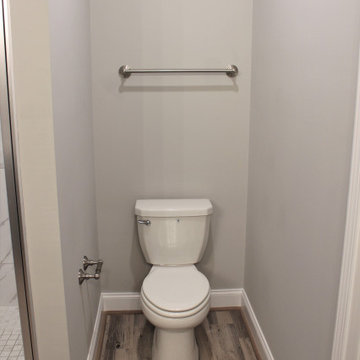
Medium sized cloakroom in Birmingham with shaker cabinets, grey cabinets, grey walls, vinyl flooring, laminate worktops, grey floors, white worktops and a built in vanity unit.
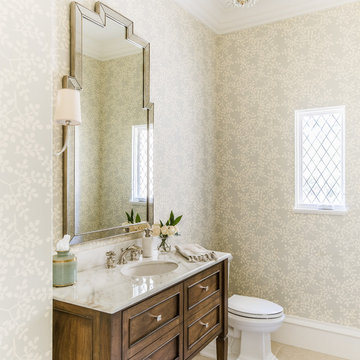
Inspiration for a cloakroom in Dallas with shaker cabinets, dark wood cabinets, a two-piece toilet, grey walls, a submerged sink, beige floors and white worktops.
Cloakroom with Shaker Cabinets and Grey Walls Ideas and Designs
1