Cloakroom with Grey Worktops and a Feature Wall Ideas and Designs
Refine by:
Budget
Sort by:Popular Today
1 - 14 of 14 photos
Item 1 of 3

Beyond Beige Interior Design | www.beyondbeige.com | Ph: 604-876-3800 | Photography By Provoke Studios | Furniture Purchased From The Living Lab Furniture Co

Tom Harper
This is an example of a classic cloakroom in Miami with a vessel sink, flat-panel cabinets, dark wood cabinets, multi-coloured tiles, slate tiles, grey worktops and a feature wall.
This is an example of a classic cloakroom in Miami with a vessel sink, flat-panel cabinets, dark wood cabinets, multi-coloured tiles, slate tiles, grey worktops and a feature wall.

For this classic San Francisco William Wurster house, we complemented the iconic modernist architecture, urban landscape, and Bay views with contemporary silhouettes and a neutral color palette. We subtly incorporated the wife's love of all things equine and the husband's passion for sports into the interiors. The family enjoys entertaining, and the multi-level home features a gourmet kitchen, wine room, and ample areas for dining and relaxing. An elevator conveniently climbs to the top floor where a serene master suite awaits.
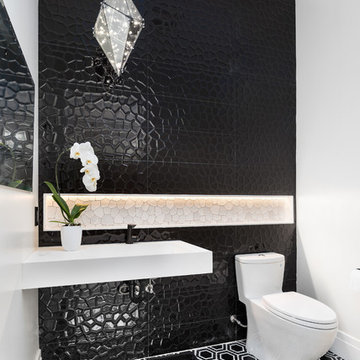
Design ideas for a contemporary cloakroom in Other with black tiles, white walls, a wall-mounted sink, multi-coloured floors, grey worktops and a feature wall.

Custom Built home designed to fit on an undesirable lot provided a great opportunity to think outside of the box with creating a large open concept living space with a kitchen, dining room, living room, and sitting area. This space has extra high ceilings with concrete radiant heat flooring and custom IKEA cabinetry throughout. The master suite sits tucked away on one side of the house while the other bedrooms are upstairs with a large flex space, great for a kids play area!
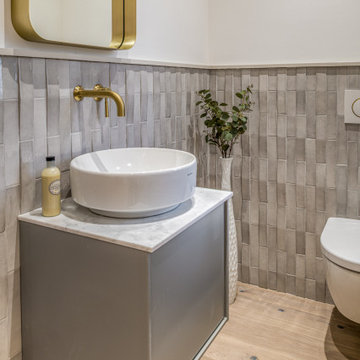
The smallest room of the house but one of the most fun. We used 3D ceramic tiles which gave the room this good sized cloakroom, toilet some texture and character. The brass tap and mirror bringing a warmth to the space. A room to remember by all your guests.
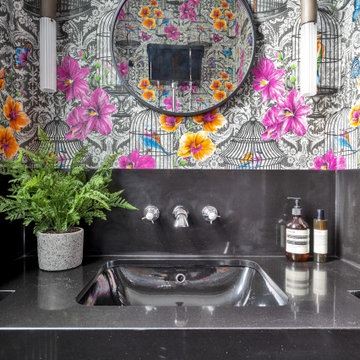
Inspiration for a medium sized contemporary cloakroom in London with grey cabinets, grey tiles, porcelain tiles, multi-coloured walls, ceramic flooring, an integrated sink, concrete worktops, grey floors, grey worktops, a feature wall, a built in vanity unit and wallpapered walls.
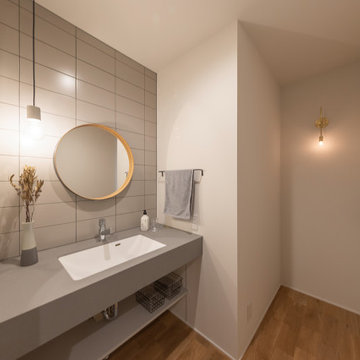
玄関を入ってすぐの場所に設置した洗面台。帰宅時の手洗いをスムーズに済ませることができ、来客時にも案内しやすいメリットも。アクセントのタイルや照明など細かな部分にセンスが光る空間です。
Photo of a world-inspired cloakroom in Other with open cabinets, grey cabinets, white walls, medium hardwood flooring, a submerged sink, laminate worktops, brown floors, grey worktops, a feature wall, a freestanding vanity unit, a wallpapered ceiling and wallpapered walls.
Photo of a world-inspired cloakroom in Other with open cabinets, grey cabinets, white walls, medium hardwood flooring, a submerged sink, laminate worktops, brown floors, grey worktops, a feature wall, a freestanding vanity unit, a wallpapered ceiling and wallpapered walls.
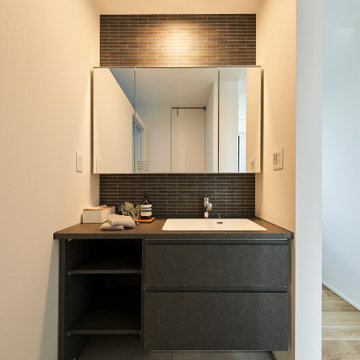
This is an example of a cloakroom in Osaka with grey cabinets, grey walls, grey floors, grey worktops, a feature wall and wallpapered walls.
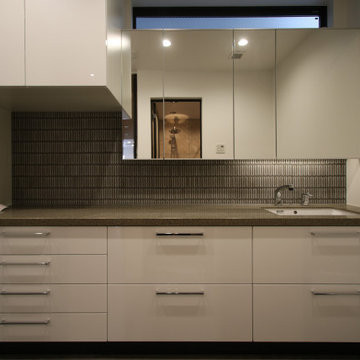
5帖のサニタリーの壁一面組んだにシステム洗面台
奥のカウンターにはガス衣類乾燥機「カンタ君」を設置予定
Cloakroom in Kyoto with freestanding cabinets, white cabinets, green tiles, porcelain tiles, white walls, ceramic flooring, a submerged sink, engineered stone worktops, grey floors, grey worktops, a feature wall, a built in vanity unit, a wallpapered ceiling and wallpapered walls.
Cloakroom in Kyoto with freestanding cabinets, white cabinets, green tiles, porcelain tiles, white walls, ceramic flooring, a submerged sink, engineered stone worktops, grey floors, grey worktops, a feature wall, a built in vanity unit, a wallpapered ceiling and wallpapered walls.
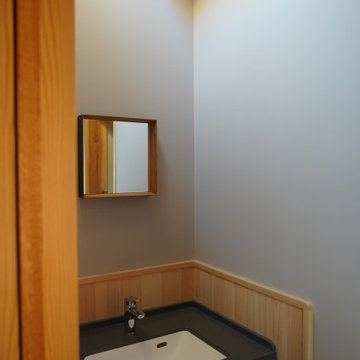
明るい洗面所
Small scandinavian cloakroom in Other with open cabinets, grey cabinets, medium hardwood flooring, an integrated sink, solid surface worktops, beige floors, grey worktops, a feature wall, a built in vanity unit, a wood ceiling and wood walls.
Small scandinavian cloakroom in Other with open cabinets, grey cabinets, medium hardwood flooring, an integrated sink, solid surface worktops, beige floors, grey worktops, a feature wall, a built in vanity unit, a wood ceiling and wood walls.
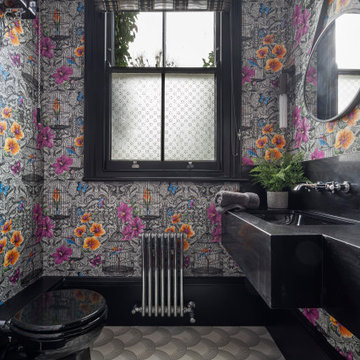
Medium sized contemporary cloakroom in London with grey cabinets, grey tiles, porcelain tiles, multi-coloured walls, ceramic flooring, an integrated sink, concrete worktops, grey floors, grey worktops, a feature wall, a built in vanity unit and wallpapered walls.
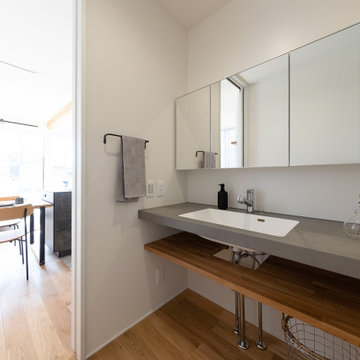
LDKと脱衣所の間に洗面カウンターを設置。左右どちらにも扉を付けることで、プライバシーを守りながらもお客様に使ってもらいやすくしました。
Modern cloakroom in Other with open cabinets, medium wood cabinets, white walls, light hardwood flooring, brown floors, grey worktops, a feature wall, a built in vanity unit, a wallpapered ceiling and wallpapered walls.
Modern cloakroom in Other with open cabinets, medium wood cabinets, white walls, light hardwood flooring, brown floors, grey worktops, a feature wall, a built in vanity unit, a wallpapered ceiling and wallpapered walls.
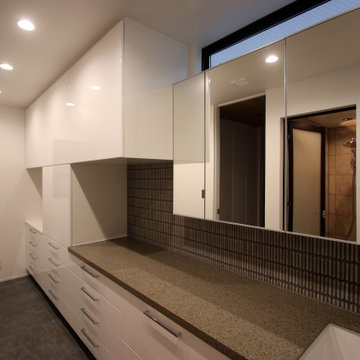
5帖のサニタリーの壁一面組んだにシステム洗面台
奥のカウンターにはガス衣類乾燥機「カンタ君」を設置予定
Photo of a cloakroom in Kyoto with freestanding cabinets, white cabinets, green tiles, porcelain tiles, white walls, ceramic flooring, a submerged sink, engineered stone worktops, grey floors, grey worktops, a feature wall, a built in vanity unit, a wallpapered ceiling and wallpapered walls.
Photo of a cloakroom in Kyoto with freestanding cabinets, white cabinets, green tiles, porcelain tiles, white walls, ceramic flooring, a submerged sink, engineered stone worktops, grey floors, grey worktops, a feature wall, a built in vanity unit, a wallpapered ceiling and wallpapered walls.
Cloakroom with Grey Worktops and a Feature Wall Ideas and Designs
1