Cloakroom with Grey Worktops and a Timber Clad Ceiling Ideas and Designs
Refine by:
Budget
Sort by:Popular Today
1 - 11 of 11 photos
Item 1 of 3

Design ideas for a coastal cloakroom in Grand Rapids with light wood cabinets, grey walls, a built-in sink, engineered stone worktops, beige floors, shaker cabinets, a two-piece toilet, grey worktops, a freestanding vanity unit, a timber clad ceiling and wainscoting.
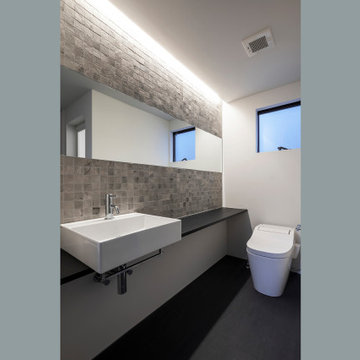
This is an example of a small contemporary cloakroom in Tokyo Suburbs with open cabinets, grey cabinets, a one-piece toilet, grey tiles, ceramic tiles, grey walls, vinyl flooring, a vessel sink, wooden worktops, black floors, grey worktops, feature lighting, a built in vanity unit, a timber clad ceiling and tongue and groove walls.
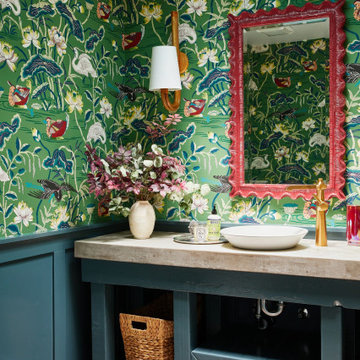
Design ideas for a medium sized classic cloakroom in Los Angeles with flat-panel cabinets, green cabinets, a vessel sink, concrete worktops, grey worktops, a built in vanity unit, a timber clad ceiling and wallpapered walls.
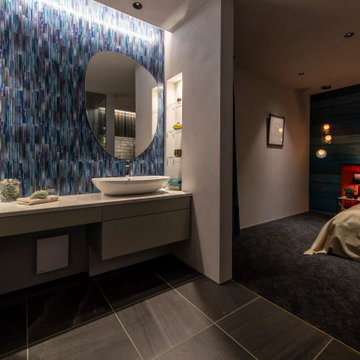
外部空間とオンスィートバスルームの主寝室は森の中に居る様な幻想的な雰囲気を感じさせる
Large modern cloakroom in Other with blue tiles, glass tiles, grey walls, ceramic flooring, a vessel sink, engineered stone worktops, black floors, grey worktops, feature lighting, a built in vanity unit, a timber clad ceiling and tongue and groove walls.
Large modern cloakroom in Other with blue tiles, glass tiles, grey walls, ceramic flooring, a vessel sink, engineered stone worktops, black floors, grey worktops, feature lighting, a built in vanity unit, a timber clad ceiling and tongue and groove walls.
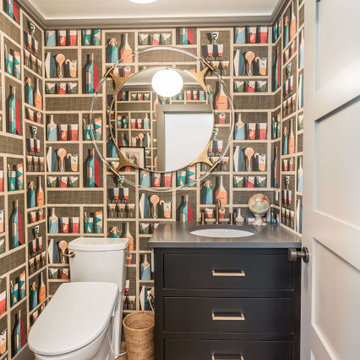
Medium sized classic cloakroom in Other with flat-panel cabinets, black cabinets, a one-piece toilet, multi-coloured walls, medium hardwood flooring, a submerged sink, engineered stone worktops, brown floors, grey worktops, a built in vanity unit, a timber clad ceiling and wallpapered walls.
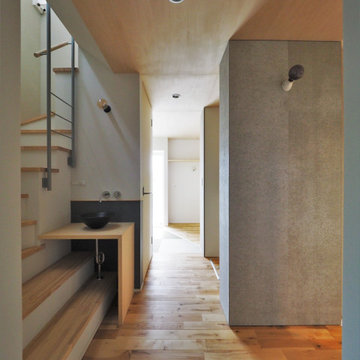
Inspiration for a medium sized scandi cloakroom in Other with grey cabinets, blue tiles, grey walls, cork flooring, a submerged sink, grey worktops, a built in vanity unit, a timber clad ceiling and wallpapered walls.
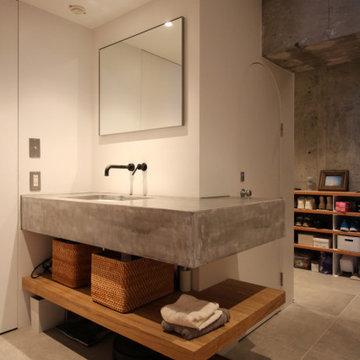
This is an example of a medium sized scandinavian cloakroom in Tokyo with open cabinets, grey cabinets, white walls, ceramic flooring, a submerged sink, grey floors, grey worktops, a built in vanity unit, a timber clad ceiling and tongue and groove walls.

外部空間とオンスィートバスルームの主寝室は森の中に居る様な幻想的な雰囲気を感じさせる
Large modern cloakroom in Other with blue tiles, glass tiles, grey walls, ceramic flooring, a vessel sink, engineered stone worktops, black floors, grey worktops, feature lighting, a built in vanity unit, a timber clad ceiling and tongue and groove walls.
Large modern cloakroom in Other with blue tiles, glass tiles, grey walls, ceramic flooring, a vessel sink, engineered stone worktops, black floors, grey worktops, feature lighting, a built in vanity unit, a timber clad ceiling and tongue and groove walls.
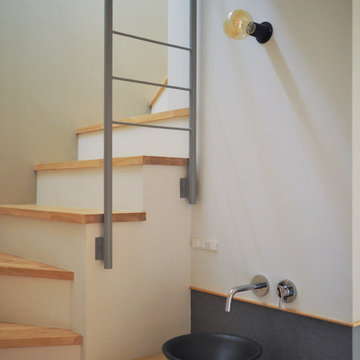
Design ideas for a medium sized scandi cloakroom in Other with black cabinets, blue tiles, grey walls, medium hardwood flooring, a vessel sink, grey worktops, a built in vanity unit, a timber clad ceiling and wallpapered walls.
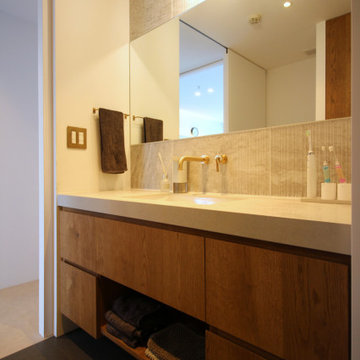
This is an example of a small scandi cloakroom in Yokohama with beige cabinets, grey tiles, porcelain tiles, white walls, porcelain flooring, a submerged sink, solid surface worktops, grey floors, grey worktops, a built in vanity unit, a timber clad ceiling and tongue and groove walls.
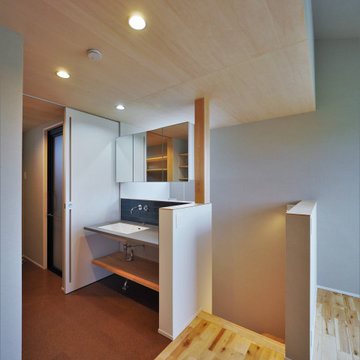
Design ideas for a medium sized scandi cloakroom in Other with grey cabinets, blue tiles, grey walls, cork flooring, a submerged sink, grey worktops, a built in vanity unit, a timber clad ceiling and wallpapered walls.
Cloakroom with Grey Worktops and a Timber Clad Ceiling Ideas and Designs
1