Cloakroom with Grey Worktops and All Types of Ceiling Ideas and Designs
Refine by:
Budget
Sort by:Popular Today
121 - 140 of 178 photos
Item 1 of 3
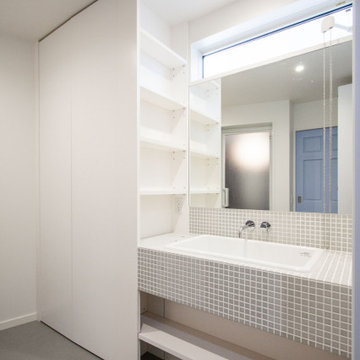
2人並んで支度のできる洗面室
Inspiration for a modern cloakroom in Other with flat-panel cabinets, grey cabinets, grey tiles, mosaic tiles, white walls, vinyl flooring, a built-in sink, tiled worktops, grey floors, grey worktops, a built in vanity unit, a wallpapered ceiling and wallpapered walls.
Inspiration for a modern cloakroom in Other with flat-panel cabinets, grey cabinets, grey tiles, mosaic tiles, white walls, vinyl flooring, a built-in sink, tiled worktops, grey floors, grey worktops, a built in vanity unit, a wallpapered ceiling and wallpapered walls.
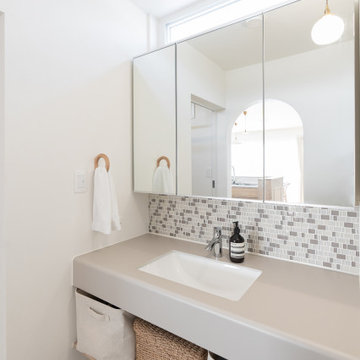
洗面台にはアイカ工業のメラミンカウンターをチョイス。
少しマットなカラーデザインがとっても可愛い!と人気です。
鏡下のモザイクタイルも相性抜群。
鏡はサンワカンパニーの三面鏡で、収納量は抜群です。
Small scandinavian cloakroom in Other with open cabinets, grey cabinets, grey tiles, mosaic tiles, white walls, vinyl flooring, an integrated sink, beige floors, grey worktops, a freestanding vanity unit, a wallpapered ceiling and wallpapered walls.
Small scandinavian cloakroom in Other with open cabinets, grey cabinets, grey tiles, mosaic tiles, white walls, vinyl flooring, an integrated sink, beige floors, grey worktops, a freestanding vanity unit, a wallpapered ceiling and wallpapered walls.
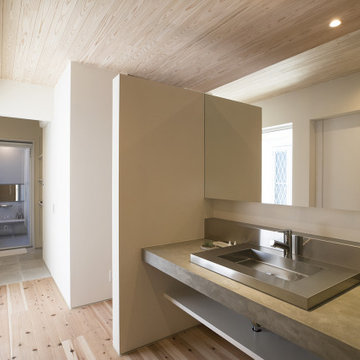
シンプルにすっきりと仕上げたモルタル調の洗面は、幅を広く、左右からアクセスできるようにすることで、忙しい朝の支度でも、混雑せずに家族で使うことができる。また、玄関収納につながっているため、帰宅時の手洗いうがいが習慣になる。天井と床には、無垢の杉板を贅沢に使用し、全身で自然素材の良さを感じる。
Design ideas for a cloakroom in Other with open cabinets, grey cabinets, white walls, light hardwood flooring, a built-in sink, concrete worktops, beige floors, grey worktops, a built in vanity unit, a wood ceiling and wallpapered walls.
Design ideas for a cloakroom in Other with open cabinets, grey cabinets, white walls, light hardwood flooring, a built-in sink, concrete worktops, beige floors, grey worktops, a built in vanity unit, a wood ceiling and wallpapered walls.
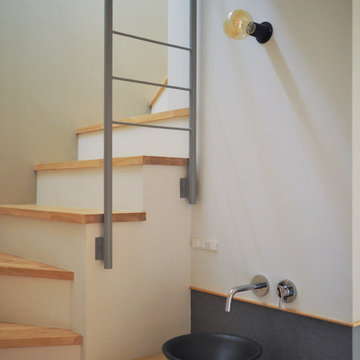
Design ideas for a medium sized scandi cloakroom in Other with black cabinets, blue tiles, grey walls, medium hardwood flooring, a vessel sink, grey worktops, a built in vanity unit, a timber clad ceiling and wallpapered walls.
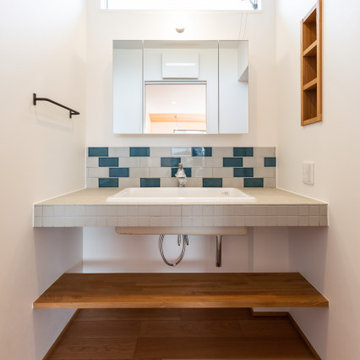
Design ideas for a small cloakroom in Other with open cabinets, grey cabinets, grey tiles, porcelain tiles, white walls, medium hardwood flooring, tiled worktops, beige floors, grey worktops, a built in vanity unit, a wallpapered ceiling and wallpapered walls.
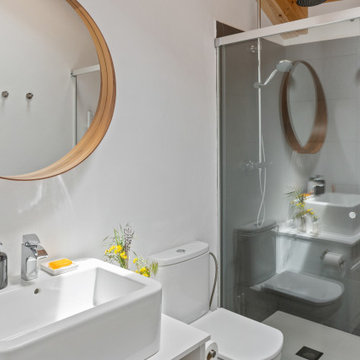
This is an example of a large modern cloakroom in Barcelona with grey cabinets, a one-piece toilet, grey tiles, stone slabs, white walls, medium hardwood flooring, a trough sink, tiled worktops, brown floors, grey worktops, a built in vanity unit and exposed beams.
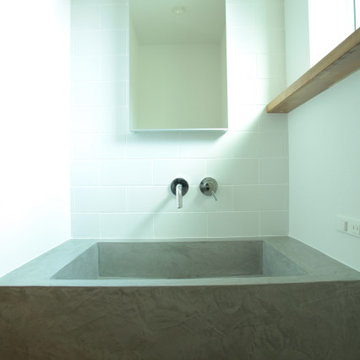
Photo of a modern cloakroom in Kyoto with grey cabinets, white tiles, porcelain tiles, white walls, vinyl flooring, an integrated sink, concrete worktops, grey floors, grey worktops, a built in vanity unit, a wallpapered ceiling and wallpapered walls.
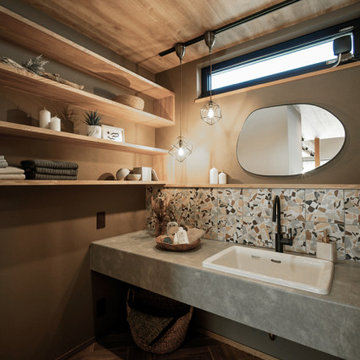
オーナー様のこだわりを詰め込んでデザインした洗面スペース。たっぷり収納できるオープンラックで、化粧品やタオルもすっきり片付けられる。
Inspiration for a scandinavian cloakroom in Other with open cabinets, grey cabinets, brown walls, a trough sink, grey worktops, a built in vanity unit, a wallpapered ceiling and wallpapered walls.
Inspiration for a scandinavian cloakroom in Other with open cabinets, grey cabinets, brown walls, a trough sink, grey worktops, a built in vanity unit, a wallpapered ceiling and wallpapered walls.
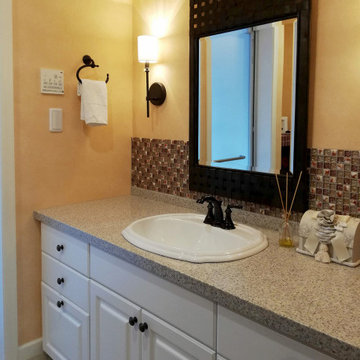
Dewils社のキャビネットに黒いアイアンのアクセント
Inspiration for a mediterranean cloakroom in Yokohama with raised-panel cabinets, white cabinets, red tiles, glass tiles, orange walls, vinyl flooring, a built-in sink, solid surface worktops, beige floors, grey worktops, a freestanding vanity unit, a wallpapered ceiling and wallpapered walls.
Inspiration for a mediterranean cloakroom in Yokohama with raised-panel cabinets, white cabinets, red tiles, glass tiles, orange walls, vinyl flooring, a built-in sink, solid surface worktops, beige floors, grey worktops, a freestanding vanity unit, a wallpapered ceiling and wallpapered walls.
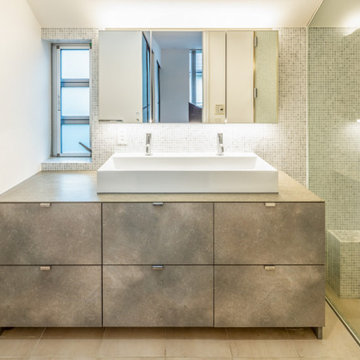
Inspiration for a medium sized retro cloakroom in Tokyo with freestanding cabinets, grey cabinets, multi-coloured tiles, marble tiles, white walls, ceramic flooring, a built-in sink, beige floors, grey worktops, a built in vanity unit, a wallpapered ceiling and wallpapered walls.
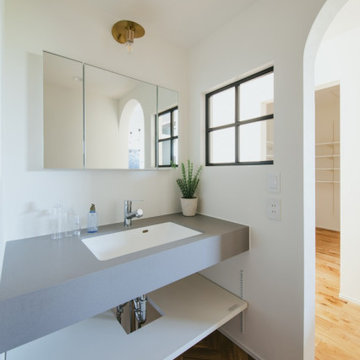
格子窓やアーチ壁で他の部屋との繋がりを感じやすい洗面スペースです。
This is an example of a rural cloakroom in Other with open cabinets, grey cabinets, white walls, brown floors, grey worktops, feature lighting, a built in vanity unit, a wallpapered ceiling and wallpapered walls.
This is an example of a rural cloakroom in Other with open cabinets, grey cabinets, white walls, brown floors, grey worktops, feature lighting, a built in vanity unit, a wallpapered ceiling and wallpapered walls.
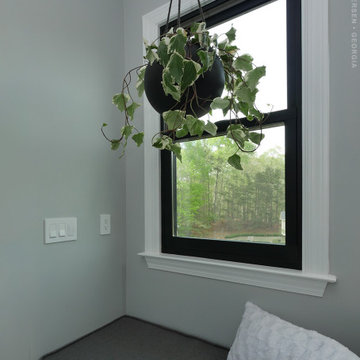
Splendid window seat area with new black double hung window we installed. This delightful space with vaulted ceiling and lovely plants looks gorgeous with this new black replacement window over a stylish window seat. New windows are just a phone call away with Renewal by Andersen of Georgia, serving the entire state.
. . . . . . . . . .
Start improving your home with new windows and doors -- Contact Us Today! 844-245-2799

Have you ever had a powder room that’s just too small? A clever way to fix that is to break into the adjacent room! This powder room shared a wall with the water heater closet, so we relocated the water heater and used that closet space to add a sink area. Instant size upgrade!
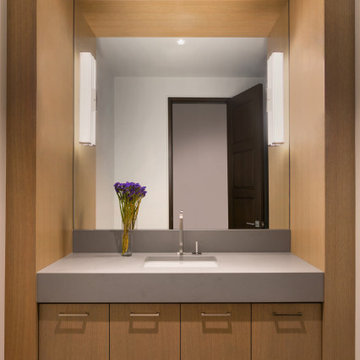
Inspiration for a midcentury cloakroom in Vancouver with flat-panel cabinets, brown cabinets, brown walls, cork flooring, an integrated sink, solid surface worktops, beige floors, grey worktops, a floating vanity unit, a wood ceiling and wood walls.
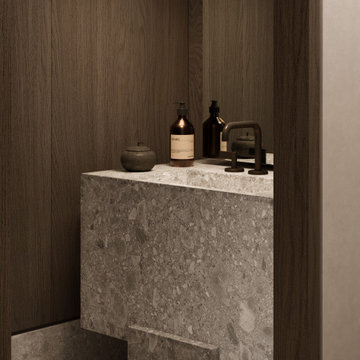
Photo of a small modern cloakroom in Toronto with a wall mounted toilet, brown walls, marble flooring, an integrated sink, marble worktops, grey floors, grey worktops, a freestanding vanity unit and a coffered ceiling.
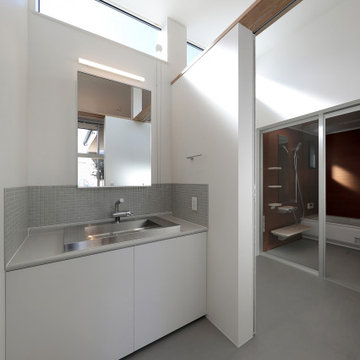
Photo of a medium sized scandinavian cloakroom in Other with flat-panel cabinets, white cabinets, grey tiles, mosaic tiles, white walls, vinyl flooring, a built-in sink, stainless steel worktops, grey floors, grey worktops, a built in vanity unit, a wallpapered ceiling and wallpapered walls.
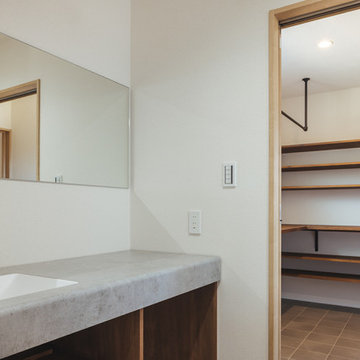
シンプルだけどスタイリッシュな洗面化粧台です。
その隣は脱衣所兼ランドリースペースへと続いています。
This is an example of a medium sized cloakroom in Other with open cabinets, grey cabinets, white walls, medium hardwood flooring, beige floors, grey worktops, a floating vanity unit, a wallpapered ceiling and tongue and groove walls.
This is an example of a medium sized cloakroom in Other with open cabinets, grey cabinets, white walls, medium hardwood flooring, beige floors, grey worktops, a floating vanity unit, a wallpapered ceiling and tongue and groove walls.
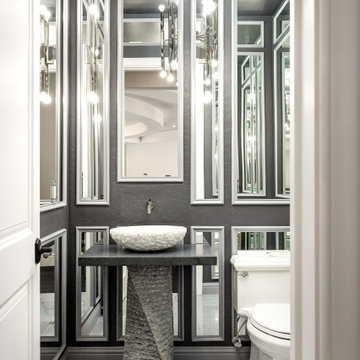
We love this bathroom's custom statement sink, lighting fixture, millwork, molding, and marble floor.
This is an example of an expansive modern cloakroom in Phoenix with grey cabinets, a one-piece toilet, grey tiles, cement tiles, grey walls, marble flooring, a console sink, marble worktops, grey floors, grey worktops, a floating vanity unit, a coffered ceiling and panelled walls.
This is an example of an expansive modern cloakroom in Phoenix with grey cabinets, a one-piece toilet, grey tiles, cement tiles, grey walls, marble flooring, a console sink, marble worktops, grey floors, grey worktops, a floating vanity unit, a coffered ceiling and panelled walls.
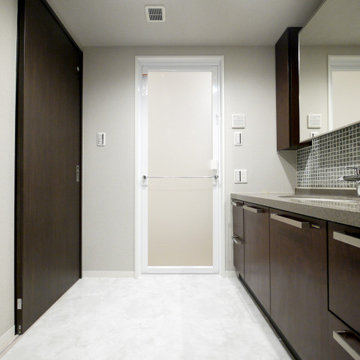
洗面台は既存利用ですが、床・クロス・建具などをすべて替えて清潔感のある空間に。
Inspiration for a modern cloakroom in Tokyo with green tiles, mosaic tiles, grey walls, ceramic flooring, white floors, grey worktops, a wallpapered ceiling and wallpapered walls.
Inspiration for a modern cloakroom in Tokyo with green tiles, mosaic tiles, grey walls, ceramic flooring, white floors, grey worktops, a wallpapered ceiling and wallpapered walls.
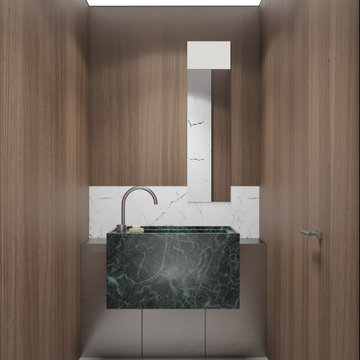
Medium sized contemporary cloakroom in Moscow with flat-panel cabinets, medium wood cabinets, a wall mounted toilet, white tiles, porcelain tiles, stainless steel worktops, grey worktops, a freestanding vanity unit, brown walls, concrete flooring, a built-in sink, grey floors, feature lighting, a wallpapered ceiling and wainscoting.
Cloakroom with Grey Worktops and All Types of Ceiling Ideas and Designs
7