Cloakroom with Grey Worktops and All Types of Ceiling Ideas and Designs
Refine by:
Budget
Sort by:Popular Today
141 - 160 of 178 photos
Item 1 of 3
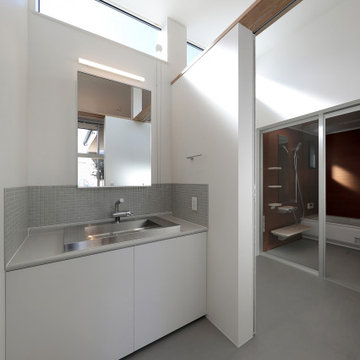
Photo of a medium sized scandinavian cloakroom in Other with flat-panel cabinets, white cabinets, grey tiles, mosaic tiles, white walls, vinyl flooring, a built-in sink, stainless steel worktops, grey floors, grey worktops, a built in vanity unit, a wallpapered ceiling and wallpapered walls.

Bathroom Luxury Viola Marble Sink Vanity with two Marble Covering Drawers / Pedestal Vanity
Floating
Made to order for New York a Suite Bathroom Project
Type of Marble : Calacatta Viola Antique or semi polished (Customizable)
Type of Mounting : Wall Mounted Floating
Drain of Type : Universal dimesion Standard Hole (Customizable)
Finish of Type : Semi-polished (Customizable)
Faucet of Type : Standart Faucet Hole
Shape of Type : Square
Estimated weight : 90kg
Calacatta Viola Antique, known for its intricate patterns and hues, serves as the foundation for luxurious bathroom design. Additionally, the option of semi-polished finishes adds a touch of sophistication
Wall-mounted floating vanities have become synonymous with modern and stylish bathroom designs. Discover the advantages these systems bring to your bathroom, including space optimization and a contemporary aesthetic. Learn how the wall-mounted floating system can transform your bathroom space.
Calacatta Viola Luxury Marble serves as a key element in creating a luxurious bathroom space. Explore its role in elevating the overall design, combining functionality with aesthetic appeal. Learn how the choice of marble can transform your bathroom into a sophisticated retrea
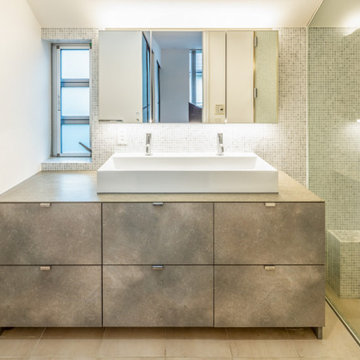
Inspiration for a medium sized retro cloakroom in Tokyo with freestanding cabinets, grey cabinets, multi-coloured tiles, marble tiles, white walls, ceramic flooring, a built-in sink, beige floors, grey worktops, a built in vanity unit, a wallpapered ceiling and wallpapered walls.
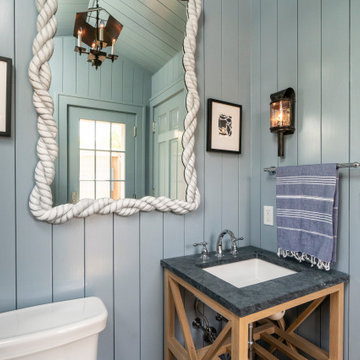
Photo of a cloakroom in Boston with medium wood cabinets, a two-piece toilet, grey worktops, a vaulted ceiling and tongue and groove walls.
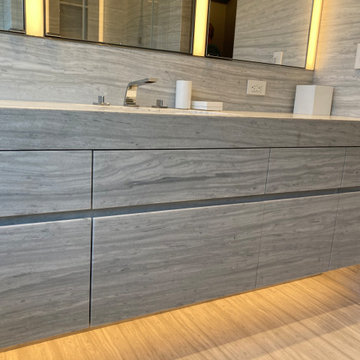
This gorgeous powder room was made with woodgrain marble and includes a wide, fully-covered, seamless vanity cabinet and top with an undermounted sink. The walls, floor, a bench, and a windowsill were also made of the same marble.
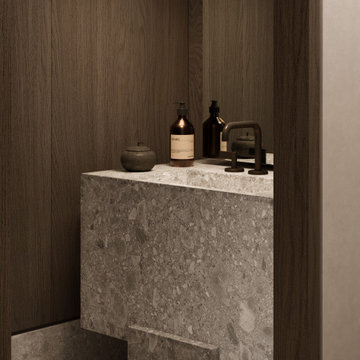
Photo of a small modern cloakroom in Toronto with a wall mounted toilet, brown walls, marble flooring, an integrated sink, marble worktops, grey floors, grey worktops, a freestanding vanity unit and a coffered ceiling.
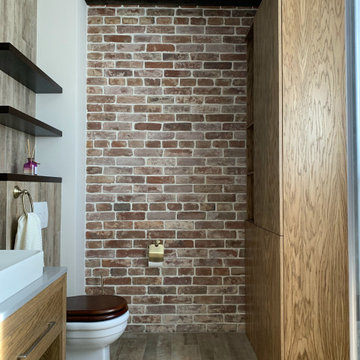
Inspiration for a medium sized traditional cloakroom in Yekaterinburg with flat-panel cabinets, a wall mounted toilet, brown tiles, terracotta tiles, white walls, porcelain flooring, a built-in sink, solid surface worktops, brown floors, grey worktops, feature lighting, a freestanding vanity unit, exposed beams and brick walls.
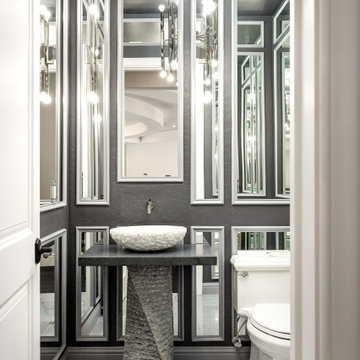
We love this bathroom's custom statement sink, lighting fixture, millwork, molding, and marble floor.
This is an example of an expansive modern cloakroom in Phoenix with grey cabinets, a one-piece toilet, grey tiles, cement tiles, grey walls, marble flooring, a console sink, marble worktops, grey floors, grey worktops, a floating vanity unit, a coffered ceiling and panelled walls.
This is an example of an expansive modern cloakroom in Phoenix with grey cabinets, a one-piece toilet, grey tiles, cement tiles, grey walls, marble flooring, a console sink, marble worktops, grey floors, grey worktops, a floating vanity unit, a coffered ceiling and panelled walls.
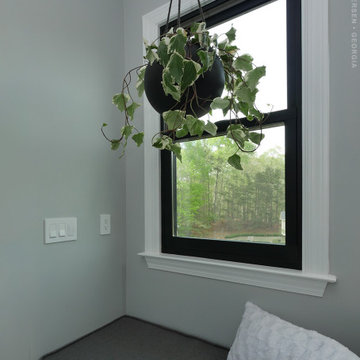
Splendid window seat area with new black double hung window we installed. This delightful space with vaulted ceiling and lovely plants looks gorgeous with this new black replacement window over a stylish window seat. New windows are just a phone call away with Renewal by Andersen of Georgia, serving the entire state.
. . . . . . . . . .
Start improving your home with new windows and doors -- Contact Us Today! 844-245-2799
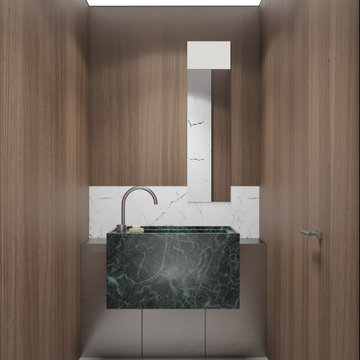
Medium sized contemporary cloakroom in Moscow with flat-panel cabinets, medium wood cabinets, a wall mounted toilet, white tiles, porcelain tiles, stainless steel worktops, grey worktops, a freestanding vanity unit, brown walls, concrete flooring, a built-in sink, grey floors, feature lighting, a wallpapered ceiling and wainscoting.
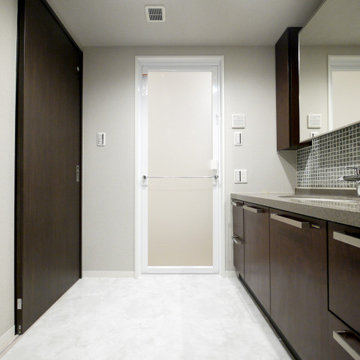
洗面台は既存利用ですが、床・クロス・建具などをすべて替えて清潔感のある空間に。
Inspiration for a modern cloakroom in Tokyo with green tiles, mosaic tiles, grey walls, ceramic flooring, white floors, grey worktops, a wallpapered ceiling and wallpapered walls.
Inspiration for a modern cloakroom in Tokyo with green tiles, mosaic tiles, grey walls, ceramic flooring, white floors, grey worktops, a wallpapered ceiling and wallpapered walls.
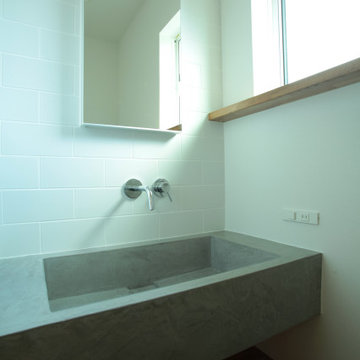
This is an example of a modern cloakroom in Kyoto with grey cabinets, white tiles, porcelain tiles, white walls, vinyl flooring, an integrated sink, concrete worktops, grey floors, grey worktops, a built in vanity unit, a wallpapered ceiling and wallpapered walls.
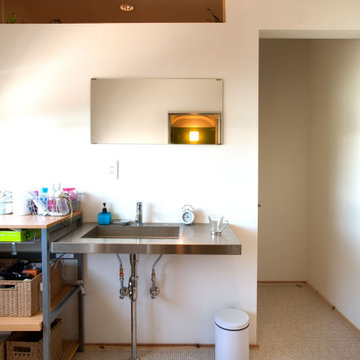
床はクッションフロアですが、タイル柄を使うことで清潔感が増します。
洗面台はクールでスタイリッシュ。サンワカンパニーのSUSカリッサ900を使用しています。
Medium sized coastal cloakroom in Other with open cabinets, grey cabinets, white walls, painted wood flooring, an integrated sink, stainless steel worktops, brown floors, grey worktops, a freestanding vanity unit, a wallpapered ceiling and wallpapered walls.
Medium sized coastal cloakroom in Other with open cabinets, grey cabinets, white walls, painted wood flooring, an integrated sink, stainless steel worktops, brown floors, grey worktops, a freestanding vanity unit, a wallpapered ceiling and wallpapered walls.
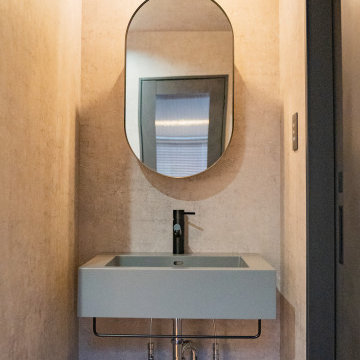
This is an example of an industrial cloakroom in Other with grey walls, brown floors, a wallpapered ceiling, wallpapered walls, open cabinets, grey cabinets, plywood flooring, grey worktops, feature lighting, a wall-mounted sink and a floating vanity unit.
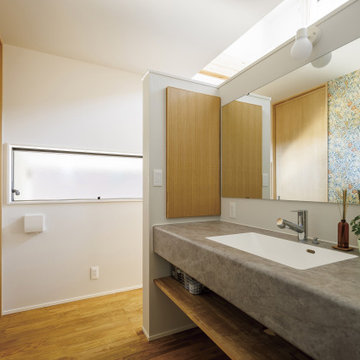
広いLDKとスキップフロアをご希望されていたO様
キッチンを中心として開放的にレイアウトした約30畳のLDK
大空間の中のアクセントとなっているダイニングテーブル一体のオーダーキッチン
家事動線を考慮した無駄のないゾーニング
キッチンから吹抜を介して会話ができるスキップフロアのスタディースペース
部屋のアクセントとして採用したウィリアムモリスの壁紙
SE構法だからなしえた大空間にオーダーのダイニングテーブル一体のキッチンを配置した「家族をつなぐスキップフロアのある家」が完成した。
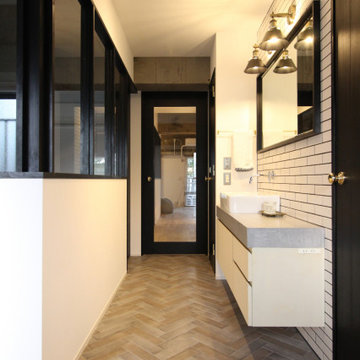
Photo of a small industrial cloakroom in Yokohama with flat-panel cabinets, grey cabinets, white tiles, metro tiles, white walls, porcelain flooring, a wall-mounted sink, concrete worktops, grey floors, grey worktops, a built in vanity unit and a wallpapered ceiling.
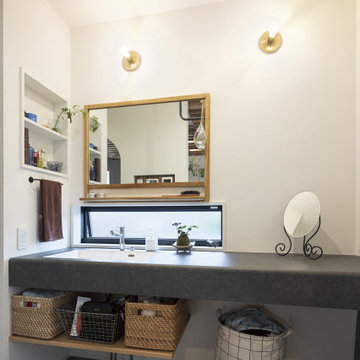
This is an example of a medium sized modern cloakroom in Other with open cabinets, white cabinets, grey tiles, white walls, grey floors, grey worktops, a built in vanity unit, a wallpapered ceiling and wallpapered walls.
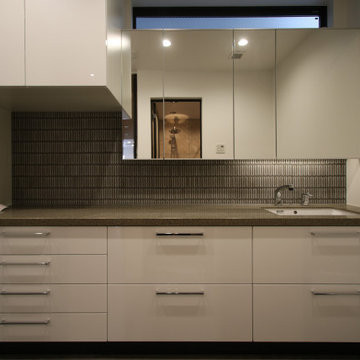
5帖のサニタリーの壁一面組んだにシステム洗面台
奥のカウンターにはガス衣類乾燥機「カンタ君」を設置予定
Cloakroom in Kyoto with freestanding cabinets, white cabinets, green tiles, porcelain tiles, white walls, ceramic flooring, a submerged sink, engineered stone worktops, grey floors, grey worktops, a feature wall, a built in vanity unit, a wallpapered ceiling and wallpapered walls.
Cloakroom in Kyoto with freestanding cabinets, white cabinets, green tiles, porcelain tiles, white walls, ceramic flooring, a submerged sink, engineered stone worktops, grey floors, grey worktops, a feature wall, a built in vanity unit, a wallpapered ceiling and wallpapered walls.
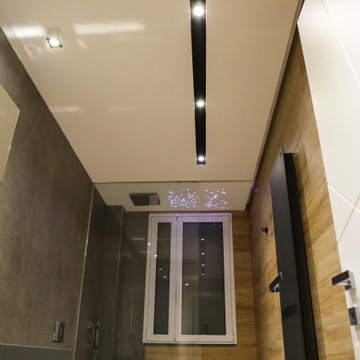
Photo of a modern cloakroom in Catania-Palermo with grey cabinets, a two-piece toilet, wood-effect tiles, porcelain flooring, a vessel sink, engineered stone worktops, grey worktops, a floating vanity unit, a drop ceiling and wood walls.
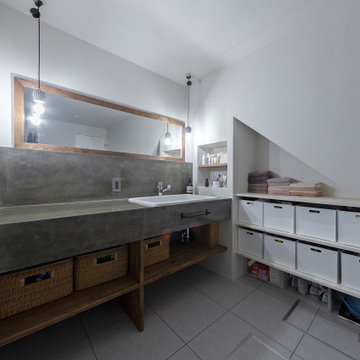
This is an example of a scandinavian cloakroom in Kyoto with open cabinets, white cabinets, white walls, vinyl flooring, a submerged sink, beige floors, grey worktops, a built in vanity unit, a wallpapered ceiling and wallpapered walls.
Cloakroom with Grey Worktops and All Types of Ceiling Ideas and Designs
8