Cloakroom with Black and White Tiles and Grey Worktops Ideas and Designs
Refine by:
Budget
Sort by:Popular Today
1 - 20 of 37 photos
Item 1 of 3

Inspiration for a medium sized contemporary cloakroom in Brisbane with medium wood cabinets, a one-piece toilet, black and white tiles, ceramic tiles, white walls, cement flooring, engineered stone worktops, grey floors, grey worktops, flat-panel cabinets and a built-in sink.

Photo of a large modern cloakroom in Miami with recessed-panel cabinets, white cabinets, a one-piece toilet, black and white tiles, porcelain tiles, grey walls, mosaic tile flooring, a pedestal sink, black floors, grey worktops and a freestanding vanity unit.
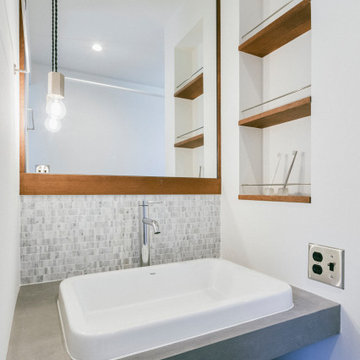
Photo of a rustic cloakroom in Other with open cabinets, grey cabinets, black and white tiles, mosaic tiles, a built-in sink, grey worktops and a built in vanity unit.
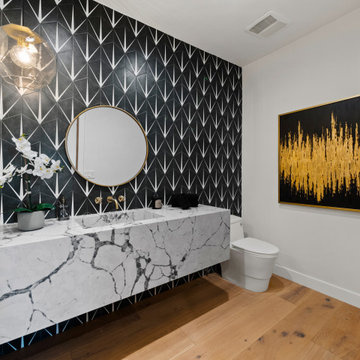
2020 ARY Construction signature complete home remodel in contemporary style
Photo of a contemporary cloakroom in Los Angeles with a one-piece toilet, black and white tiles, white walls, medium hardwood flooring, an integrated sink, brown floors, grey worktops and a floating vanity unit.
Photo of a contemporary cloakroom in Los Angeles with a one-piece toilet, black and white tiles, white walls, medium hardwood flooring, an integrated sink, brown floors, grey worktops and a floating vanity unit.
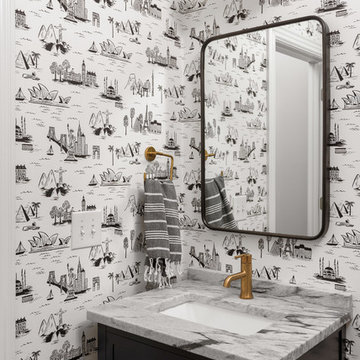
Morgan Nowland
Medium sized traditional cloakroom in Other with shaker cabinets, black cabinets, black and white tiles, white walls, dark hardwood flooring, a submerged sink, marble worktops, brown floors and grey worktops.
Medium sized traditional cloakroom in Other with shaker cabinets, black cabinets, black and white tiles, white walls, dark hardwood flooring, a submerged sink, marble worktops, brown floors and grey worktops.

Design ideas for a large contemporary cloakroom in Perth with open cabinets, medium wood cabinets, a wall mounted toilet, black and white tiles, pebble tiles, terrazzo flooring, a built-in sink, engineered stone worktops, black floors, grey worktops and a floating vanity unit.

This tiny bathroom makes a huge impact on the first floor of the home. Tucked quietly underneath a stairwell, this half bath offers convenience to guests and homeowners alike. The hardwoods from the hall and main home are integrated seamlessly into the space. Brass and white plumbing fixutres surround a grey and white veined marble countertop and provide warmth to the room. An accented tiled wall it filled with the Carolyn design tile in white from the Barbie Kennedy Engraved Collection, sourced locally through our Renaissance Tile rep. A commode (hidden in this picture) sits across from the vanity to create the perfect pit stop.
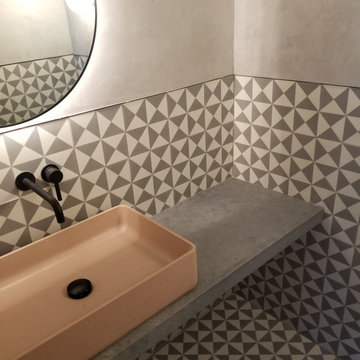
Design ideas for a small modern cloakroom in Philadelphia with open cabinets, grey cabinets, a one-piece toilet, black and white tiles, cement tiles, grey walls, cement flooring, a vessel sink, concrete worktops, grey floors, grey worktops and a built in vanity unit.

This is an example of a small farmhouse cloakroom in Los Angeles with black and white tiles, a submerged sink, marble worktops, multi-coloured walls, medium hardwood flooring, brown floors, grey worktops and wallpapered walls.

One of three powder baths in this exceptional home. This guest bath is elegant yet simple. Freestanding vanity, tile wainscot and eye catching laser cut marble tile accent wall.
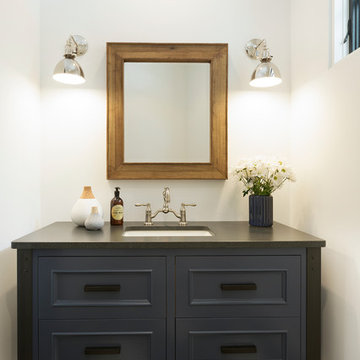
Spacecrafting
This is an example of a classic cloakroom in Minneapolis with recessed-panel cabinets, blue cabinets, black and white tiles, white walls, a submerged sink, multi-coloured floors and grey worktops.
This is an example of a classic cloakroom in Minneapolis with recessed-panel cabinets, blue cabinets, black and white tiles, white walls, a submerged sink, multi-coloured floors and grey worktops.
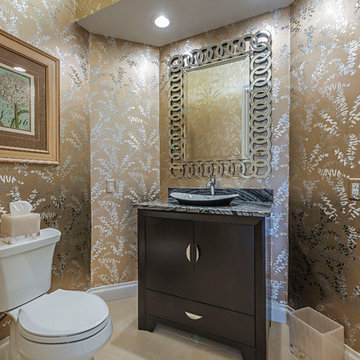
Completely chic and modern powder room to surprise guests.
This is an example of a small classic cloakroom in Miami with freestanding cabinets, dark wood cabinets, a one-piece toilet, black and white tiles, marble tiles, multi-coloured walls, porcelain flooring, a vessel sink, marble worktops, beige floors and grey worktops.
This is an example of a small classic cloakroom in Miami with freestanding cabinets, dark wood cabinets, a one-piece toilet, black and white tiles, marble tiles, multi-coloured walls, porcelain flooring, a vessel sink, marble worktops, beige floors and grey worktops.

Paint by Sherwin Williams
Body Color - City Loft - SW 7631
Trim Color - Custom Color - SW 8975/3535
Master Suite & Guest Bath - Site White - SW 7070
Girls' Rooms & Bath - White Beet - SW 6287
Exposed Beams & Banister Stain - Banister Beige - SW 3128-B
Wall & Floor Tile by Macadam Floor & Design
Flooring & Tile by Macadam Floor & Design
Hardwood by Kentwood Floors
Hardwood Product Originals Series - Plateau in Brushed Hard Maple
Powder Backsplash by Z-Tile
Tile Product - Bianco Carrara Mosaic
Slab Countertops by Wall to Wall Stone Corp
Kitchen Quartz Product True North Calcutta
Master Suite Quartz Product True North Venato Extra
Girls' Bath Quartz Product True North Pebble Beach
All Other Quartz Product True North Light Silt
Windows by Milgard Windows & Doors
Window Product Style Line® Series
Window Supplier Troyco - Window & Door
Window Treatments by Budget Blinds
Lighting by Destination Lighting
Fixtures by Crystorama Lighting
Interior Design by Tiffany Home Design
Custom Cabinetry & Storage by Northwood Cabinets
Customized & Built by Cascade West Development
Photography by ExposioHDR Portland
Original Plans by Alan Mascord Design Associates
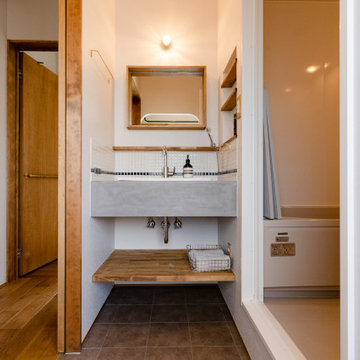
Design ideas for a small country cloakroom in Osaka with grey cabinets, black and white tiles, mosaic tiles, white walls, vinyl flooring, a submerged sink, concrete worktops, grey floors, grey worktops, feature lighting, a freestanding vanity unit, a wallpapered ceiling and wallpapered walls.

Small classic cloakroom in San Francisco with raised-panel cabinets, brown cabinets, a one-piece toilet, black and white tiles, stone tiles, grey walls, dark hardwood flooring, a submerged sink, engineered stone worktops, brown floors, grey worktops, a built in vanity unit and wallpapered walls.
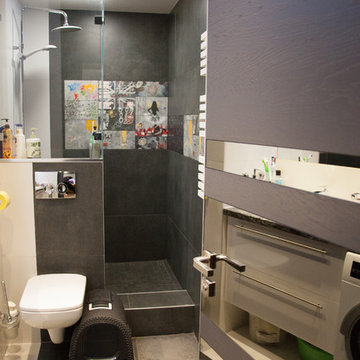
Архитекторы Ольга и Оскар Пютсеп
Inspiration for a small contemporary cloakroom in Moscow with freestanding cabinets, white cabinets, a wall mounted toilet, black and white tiles, porcelain tiles, grey walls, porcelain flooring, a submerged sink, solid surface worktops, grey floors and grey worktops.
Inspiration for a small contemporary cloakroom in Moscow with freestanding cabinets, white cabinets, a wall mounted toilet, black and white tiles, porcelain tiles, grey walls, porcelain flooring, a submerged sink, solid surface worktops, grey floors and grey worktops.

Design ideas for a contemporary cloakroom in Grand Rapids with flat-panel cabinets, medium wood cabinets, a one-piece toilet, black and white tiles, red walls, a submerged sink, marble worktops, multi-coloured floors, grey worktops and a built in vanity unit.
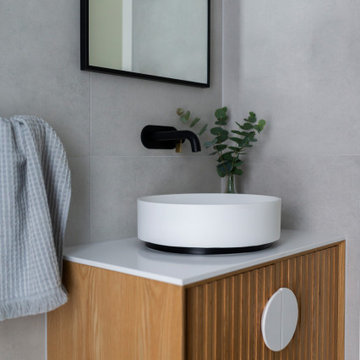
For this knock down rebuild in the Canberra suburb of O'Connor the interior design aesethic was modern and sophisticated. A monochrome palette of soft grey tiles and black and gold tap wear have been used in this powder room.
Interiors and styling by Studio Black Interiors
Built by ACT Building
Photography by Hcreations
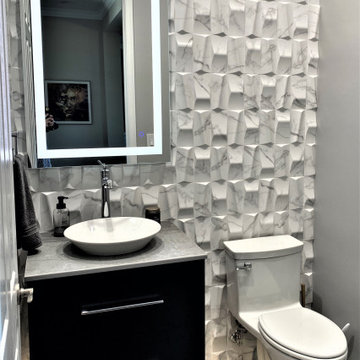
Much needed update for a townhouse Powder Room
This is an example of a small classic cloakroom in DC Metro with flat-panel cabinets, black cabinets, a one-piece toilet, black and white tiles, ceramic tiles, grey walls, porcelain flooring, a vessel sink, engineered stone worktops, grey floors, grey worktops and a floating vanity unit.
This is an example of a small classic cloakroom in DC Metro with flat-panel cabinets, black cabinets, a one-piece toilet, black and white tiles, ceramic tiles, grey walls, porcelain flooring, a vessel sink, engineered stone worktops, grey floors, grey worktops and a floating vanity unit.
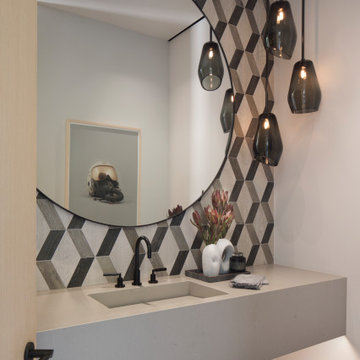
Inspiration for a rustic cloakroom in Other with black and white tiles, white walls, concrete flooring, a built-in sink, solid surface worktops, grey floors, grey worktops, a floating vanity unit and a vaulted ceiling.
Cloakroom with Black and White Tiles and Grey Worktops Ideas and Designs
1