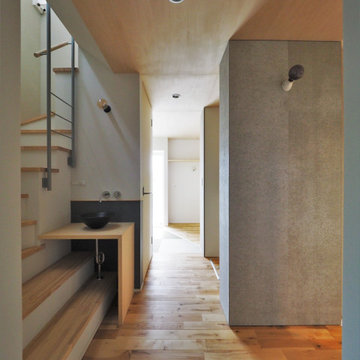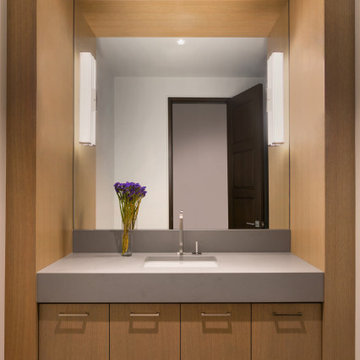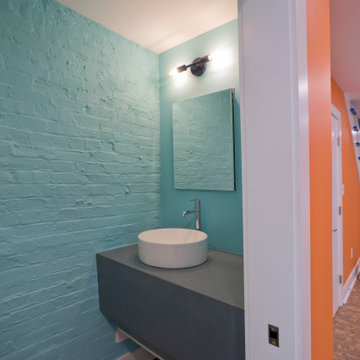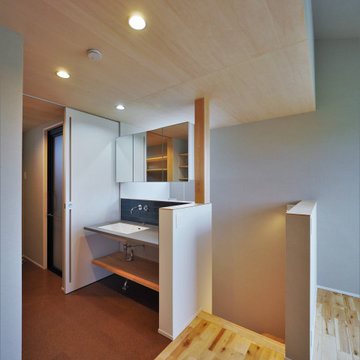Cloakroom with Cork Flooring and Grey Worktops Ideas and Designs
Refine by:
Budget
Sort by:Popular Today
1 - 4 of 4 photos
Item 1 of 3

Inspiration for a medium sized scandi cloakroom in Other with grey cabinets, blue tiles, grey walls, cork flooring, a submerged sink, grey worktops, a built in vanity unit, a timber clad ceiling and wallpapered walls.

Inspiration for a midcentury cloakroom in Vancouver with flat-panel cabinets, brown cabinets, brown walls, cork flooring, an integrated sink, solid surface worktops, beige floors, grey worktops, a floating vanity unit, a wood ceiling and wood walls.

Photo of a small bohemian cloakroom in DC Metro with grey cabinets, a two-piece toilet, blue tiles, blue walls, cork flooring, a vessel sink, tiled worktops, brown floors, grey worktops and a floating vanity unit.

Design ideas for a medium sized scandi cloakroom in Other with grey cabinets, blue tiles, grey walls, cork flooring, a submerged sink, grey worktops, a built in vanity unit, a timber clad ceiling and wallpapered walls.
Cloakroom with Cork Flooring and Grey Worktops Ideas and Designs
1