Cloakroom with Grey Worktops and Exposed Beams Ideas and Designs
Refine by:
Budget
Sort by:Popular Today
1 - 18 of 18 photos
Item 1 of 3

This is an example of a medium sized rustic cloakroom in Yekaterinburg with flat-panel cabinets, light wood cabinets, a wall mounted toilet, brown tiles, porcelain tiles, brown walls, porcelain flooring, a built-in sink, solid surface worktops, brown floors, grey worktops, feature lighting, a freestanding vanity unit, exposed beams and brick walls.

A domestic vision that draws on a museum concept through the search for asymmetries, through
the balance between full and empty and the contrast between reflections and transparencies.

Medium sized modern cloakroom in Osaka with open cabinets, grey cabinets, grey walls, medium hardwood flooring, a built-in sink, concrete worktops, grey worktops, a built in vanity unit and exposed beams.
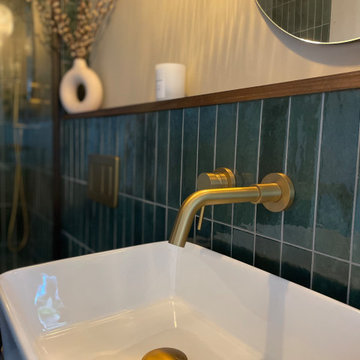
Half height tiling on a false wall to incorporate wall mounted taps, sink and toilet. With a hardwood shelf adding warmth to the design
Inspiration for a medium sized contemporary cloakroom in Hertfordshire with a wall mounted toilet, green tiles, porcelain tiles, beige walls, vinyl flooring, a wall-mounted sink, concrete worktops, brown floors, grey worktops, feature lighting, a floating vanity unit and exposed beams.
Inspiration for a medium sized contemporary cloakroom in Hertfordshire with a wall mounted toilet, green tiles, porcelain tiles, beige walls, vinyl flooring, a wall-mounted sink, concrete worktops, brown floors, grey worktops, feature lighting, a floating vanity unit and exposed beams.
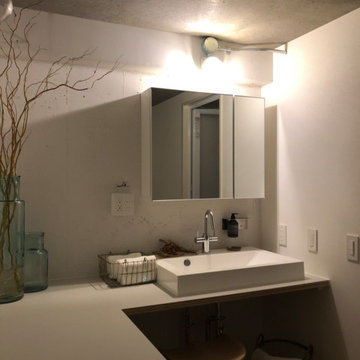
外界とを繋ぐ 彦根安清東の家 滋賀県彦根市にある築24年の分譲マンション。部屋は細かく分断されており部屋の明かりが部屋の壁で届かなくなっており、 けして住みやすく日中明るい家とは言えない物件でした。 そこで、今回のプロジェクトでCOLOR LABEL DESIGN OFFICEが提案したのが、 開放的で家族が集える自然光がたくさん差し込む住まいでした。 既存の天井はすべて取り払い天井高を確保。 躯体のコンクリートをそのままこの家のデザインの一部にしました。 家具や照明はヴィンテージのものを選び、コンクリートの荒々しさや年月の風合いと調和するようにコーディネートしました。 Design : 殿村 明彦 (COLOR LABEL DESIGN OFFICE)
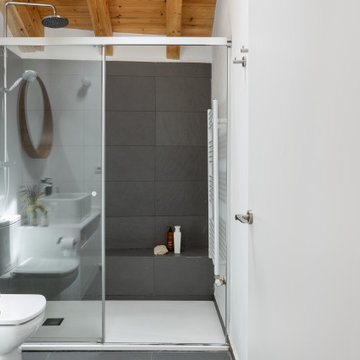
Photo of a large modern cloakroom in Barcelona with open cabinets, white cabinets, a one-piece toilet, grey tiles, grey walls, medium hardwood flooring, a trough sink, tiled worktops, brown floors, grey worktops, a built in vanity unit and exposed beams.
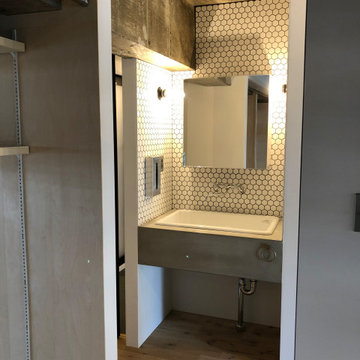
廊下に面した洗面はクールにモダンに仕上げた。少し大きめのハニカムタイルがポイント。
Inspiration for a small modern cloakroom in Other with open cabinets, grey cabinets, white tiles, ceramic tiles, white walls, medium hardwood flooring, a submerged sink, concrete worktops, grey worktops, a built in vanity unit and exposed beams.
Inspiration for a small modern cloakroom in Other with open cabinets, grey cabinets, white tiles, ceramic tiles, white walls, medium hardwood flooring, a submerged sink, concrete worktops, grey worktops, a built in vanity unit and exposed beams.
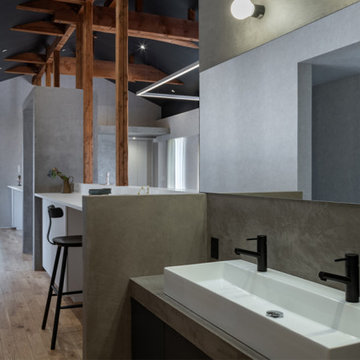
くつろぎ方もスペースの用途もタイミングによって変化する
大きな空間で自分自身が明確に分類することは難しいかもしれないが、それを手助けするようなシンボリックなデザインがあれば、名前のない空間にその瞬間だけ名前を付けることができる
カテゴリー分け(分類)を手助けするデザイン
「CATEGORY」
Inspiration for a medium sized cloakroom in Nagoya with grey cabinets, grey walls, brown floors, grey worktops, feature lighting and exposed beams.
Inspiration for a medium sized cloakroom in Nagoya with grey cabinets, grey walls, brown floors, grey worktops, feature lighting and exposed beams.
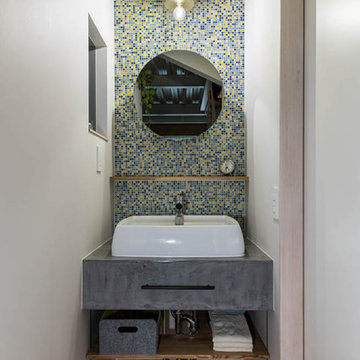
鉄骨造3階建のリノベーションプロジェクト
Contemporary cloakroom in Osaka with green tiles, mosaic tiles, white walls, concrete worktops, grey worktops and exposed beams.
Contemporary cloakroom in Osaka with green tiles, mosaic tiles, white walls, concrete worktops, grey worktops and exposed beams.

Photo of a small modern cloakroom in Osaka with open cabinets, grey cabinets, white walls, medium hardwood flooring, an integrated sink, grey worktops, a built in vanity unit, exposed beams and wallpapered walls.

Inspiration for a small modern cloakroom in Osaka with open cabinets, grey cabinets, a one-piece toilet, white walls, medium hardwood flooring, an integrated sink, grey worktops, a built in vanity unit, exposed beams and wallpapered walls.

Inspiration for a medium sized modern cloakroom in Kyoto with open cabinets, grey cabinets, grey walls, medium hardwood flooring, a built-in sink, concrete worktops, grey worktops, a built in vanity unit and exposed beams.
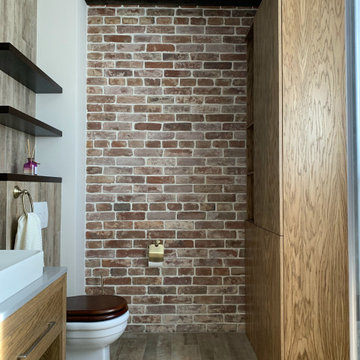
Inspiration for a medium sized traditional cloakroom in Yekaterinburg with flat-panel cabinets, a wall mounted toilet, brown tiles, terracotta tiles, white walls, porcelain flooring, a built-in sink, solid surface worktops, brown floors, grey worktops, feature lighting, a freestanding vanity unit, exposed beams and brick walls.
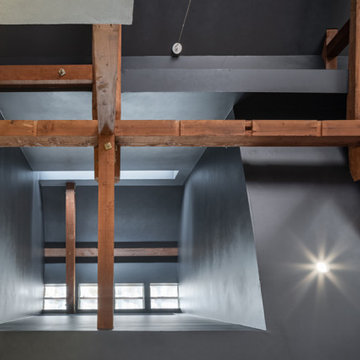
くつろぎ方もスペースの用途もタイミングによって変化する
大きな空間で自分自身が明確に分類することは難しいかもしれないが、それを手助けするようなシンボリックなデザインがあれば、名前のない空間にその瞬間だけ名前を付けることができる
カテゴリー分け(分類)を手助けするデザイン
「CATEGORY」
Photo of a medium sized cloakroom in Nagoya with grey cabinets, grey walls, brown floors, grey worktops, feature lighting and exposed beams.
Photo of a medium sized cloakroom in Nagoya with grey cabinets, grey walls, brown floors, grey worktops, feature lighting and exposed beams.
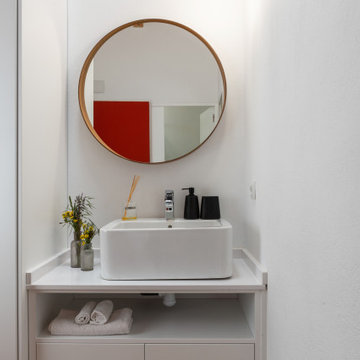
Large modern cloakroom in Barcelona with open cabinets, white cabinets, a one-piece toilet, grey tiles, white walls, medium hardwood flooring, a trough sink, tiled worktops, brown floors, grey worktops, a built in vanity unit and exposed beams.
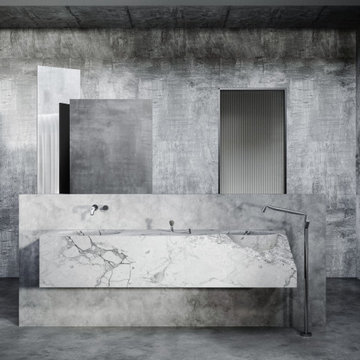
In a curious creative game based on contrasts, the rational image of the bed acts as a counterpoint with the marble sink that introduces to the en-suite bathroom, a material and hyper-expressive object, extracted "per levare" from a block of rough stone.
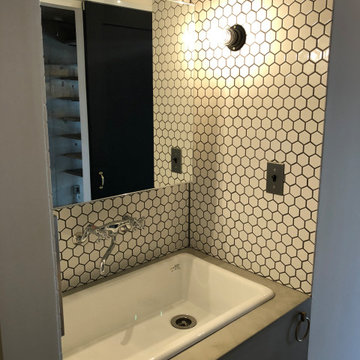
廊下に面した洗面はクールにモダンに仕上げた。少し大きめのハニカムタイルがポイント。
Design ideas for a small modern cloakroom in Other with open cabinets, grey cabinets, white tiles, ceramic tiles, white walls, medium hardwood flooring, a submerged sink, concrete worktops, grey worktops, a built in vanity unit and exposed beams.
Design ideas for a small modern cloakroom in Other with open cabinets, grey cabinets, white tiles, ceramic tiles, white walls, medium hardwood flooring, a submerged sink, concrete worktops, grey worktops, a built in vanity unit and exposed beams.
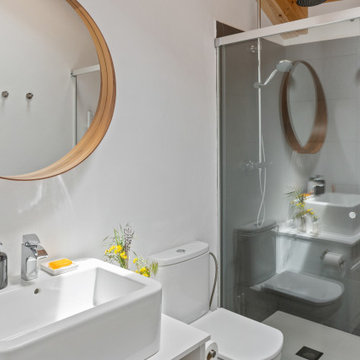
This is an example of a large modern cloakroom in Barcelona with grey cabinets, a one-piece toilet, grey tiles, stone slabs, white walls, medium hardwood flooring, a trough sink, tiled worktops, brown floors, grey worktops, a built in vanity unit and exposed beams.
Cloakroom with Grey Worktops and Exposed Beams Ideas and Designs
1