Cloakroom with Medium Wood Cabinets and Grey Worktops Ideas and Designs
Refine by:
Budget
Sort by:Popular Today
1 - 20 of 193 photos
Item 1 of 3

Customer requested a simplistic, european style powder room. The powder room consists of a vessel sink, quartz countertop on top of a contemporary style vanity. The toilet has a skirted trapway, which creates a sleek design. A mosaic style floor tile helps bring together a simplistic look with lots of character.

Inspiration for a medium sized contemporary cloakroom in Brisbane with medium wood cabinets, a one-piece toilet, black and white tiles, ceramic tiles, white walls, cement flooring, engineered stone worktops, grey floors, grey worktops, flat-panel cabinets and a built-in sink.

Inspiration for a country cloakroom in Seattle with freestanding cabinets, medium wood cabinets, grey walls, dark hardwood flooring, a submerged sink, brown floors and grey worktops.

Inspiration for a small modern cloakroom in San Francisco with flat-panel cabinets, medium wood cabinets, a one-piece toilet, white walls, porcelain flooring, an integrated sink, concrete worktops, grey floors and grey worktops.
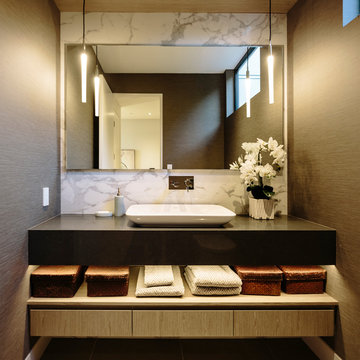
Photo of a large contemporary cloakroom in Vancouver with flat-panel cabinets, medium wood cabinets, brown tiles, porcelain tiles, a vessel sink, engineered stone worktops and grey worktops.

The corner lot at the base of San Jacinto Mountain in the Vista Las Palmas tract in Palm Springs included an altered mid-century residence originally designed by Charles Dubois with a simple, gabled roof originally in the ‘Atomic Ranch’ style and sweeping mountain views to the west and south. The new owners wanted a comprehensive, contemporary, and visually connected redo of both interior and exterior spaces within the property. The project buildout included approximately 600 SF of new interior space including a new freestanding pool pavilion at the southeast corner of the property which anchors the new rear yard pool space and provides needed covered exterior space on the site during the typical hot desert days. Images by Steve King Architectural Photography

The powder room, nestled just off the main foyer, beckons with its timeless allure and inviting ambiance. As you enter, your gaze is immediately drawn to the focal point of the space: a meticulously crafted flat-cut white oak vanity. The vanity, handcrafted with care, exudes a rustic yet refined charm, its smooth surface showcasing the natural grain and texture of the wood.
The warm tones of the oak complement the soft, neutral palette of the room, creating a harmonious balance between traditional and contemporary aesthetics. The vanity features clean lines and subtle detailing, adding a touch of sophistication to the space.

Farmhouse style powder room with white shiplap walls and concrete trough sink
Photo by Stacy Zarin Goldberg Photography
Inspiration for a small country cloakroom in DC Metro with shaker cabinets, medium wood cabinets, white walls, concrete worktops, grey worktops and a console sink.
Inspiration for a small country cloakroom in DC Metro with shaker cabinets, medium wood cabinets, white walls, concrete worktops, grey worktops and a console sink.

Vanity
Design by Dalton Carpet One
Wellborn Cabinets- Cabinet Finish: Vanity: Character Cherry, Storage: Maple Willow Bronze; Door style: Madison Inset; Countertop: LG Viaterra Sienna Sand; Floor Tile: Alpha Brick, Country Mix, Grout: Mapei Pewter; Paint: Sherwin Williams SW 6150 Universal Khaki
Photo by: Dennis McDaniel

Photo of a modern cloakroom in Other with medium wood cabinets, white walls, vinyl flooring, a vessel sink, grey floors, grey worktops, a built in vanity unit, a wallpapered ceiling and wallpapered walls.
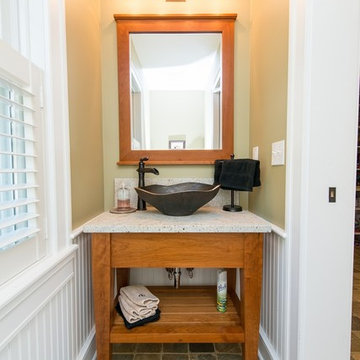
Photographer: Kevin Colquhoun
This is an example of a small classic cloakroom in New York with a vessel sink, open cabinets, medium wood cabinets, a one-piece toilet, beige walls, porcelain flooring and grey worktops.
This is an example of a small classic cloakroom in New York with a vessel sink, open cabinets, medium wood cabinets, a one-piece toilet, beige walls, porcelain flooring and grey worktops.

Rustic at it's finest. A chiseled face vanity contrasts with the thick modern countertop, natural stone vessel sink and basketweave wall tile. Delicate iron and glass sconces provide the perfect glow.
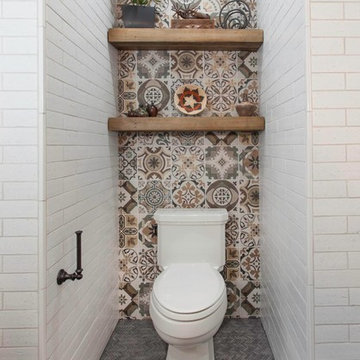
Gail Owens
Mediterranean cloakroom in San Diego with shaker cabinets, medium wood cabinets, a one-piece toilet, white tiles, metro tiles, white walls, mosaic tile flooring, a built-in sink, grey floors and grey worktops.
Mediterranean cloakroom in San Diego with shaker cabinets, medium wood cabinets, a one-piece toilet, white tiles, metro tiles, white walls, mosaic tile flooring, a built-in sink, grey floors and grey worktops.

Studio Soulshine
Design ideas for a rustic cloakroom in Other with flat-panel cabinets, medium wood cabinets, grey tiles, beige walls, light hardwood flooring, a vessel sink, beige floors and grey worktops.
Design ideas for a rustic cloakroom in Other with flat-panel cabinets, medium wood cabinets, grey tiles, beige walls, light hardwood flooring, a vessel sink, beige floors and grey worktops.
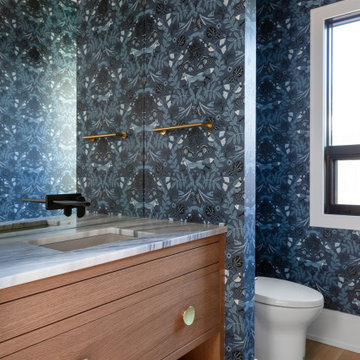
Contemporary cloakroom in Calgary with medium wood cabinets, a one-piece toilet, blue walls, medium hardwood flooring, grey worktops, a built in vanity unit and wallpapered walls.
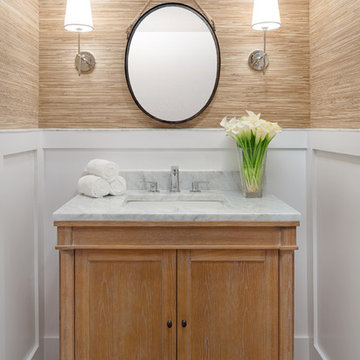
Photo by Micah Dimitriadis Photography.
Design by Molly O'Neil Designs
This is an example of a nautical cloakroom in San Diego with freestanding cabinets, medium wood cabinets, brown walls, light hardwood flooring, a submerged sink and grey worktops.
This is an example of a nautical cloakroom in San Diego with freestanding cabinets, medium wood cabinets, brown walls, light hardwood flooring, a submerged sink and grey worktops.

Clean lines, a slight nod to the clients love of MCM styling whilst being in sympathy with the home's heritage nature all combine beautifully in this Guest Bathroom to make it a joy to be in.
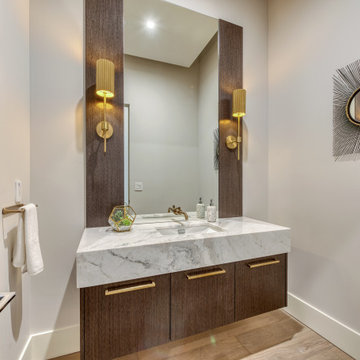
Design ideas for a medium sized contemporary cloakroom with flat-panel cabinets, medium wood cabinets, a one-piece toilet, white walls, light hardwood flooring, a submerged sink, marble worktops, beige floors, grey worktops and a built in vanity unit.

Cabinets: Bentwood, Ventura, Golden Bamboo, Natural
Hardware: Rich, Autore 160mm Pull, Polished Chrome
Countertop: Marble, Eased & Polished, Verde Rainforest
Wall Mount Faucet: California Faucet, "Tiburon" Wall Mount Faucet Trim 8 1/2" Proj, Polished Chrome
Sink: DecoLav, 20 1/4"w X 15"d X 5 1/8"h Above Counter Lavatory, White
Tile: Emser, "Times Square" 12"x24" Porcelain Tile, White
Mirror: 42"x30"
Photo by David Merkel
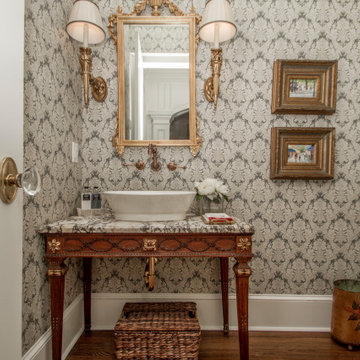
Photo of a medium sized classic cloakroom in Little Rock with freestanding cabinets, medium wood cabinets, grey walls, medium hardwood flooring, a vessel sink, brown floors and grey worktops.
Cloakroom with Medium Wood Cabinets and Grey Worktops Ideas and Designs
1