Luxury Cloakroom with Grey Worktops Ideas and Designs
Refine by:
Budget
Sort by:Popular Today
1 - 20 of 201 photos
Item 1 of 3

This Schumacher wallpaper elevates this custom powder bathroom.
Cate Black
Inspiration for a large retro cloakroom in Houston with marble worktops, grey worktops, multi-coloured walls and a submerged sink.
Inspiration for a large retro cloakroom in Houston with marble worktops, grey worktops, multi-coloured walls and a submerged sink.

This lovely powder room has a beautiful metallic shagreen wallpaper and custom countertop with a custom antiqued mirror. I love the Rocky Mountain Hardware towel bar and faucet.
Jon Cook High 5 Productions

Design ideas for a small midcentury cloakroom in Seattle with a one-piece toilet, light hardwood flooring, a submerged sink, marble worktops, grey worktops and a floating vanity unit.

Design ideas for a small rustic cloakroom in Other with brown walls, granite worktops, blue floors, an integrated sink and grey worktops.

Spacecrafting Photography
Traditional cloakroom in Minneapolis with beige walls, a submerged sink, grey worktops, black cabinets, marble worktops, wallpapered walls, freestanding cabinets and a freestanding vanity unit.
Traditional cloakroom in Minneapolis with beige walls, a submerged sink, grey worktops, black cabinets, marble worktops, wallpapered walls, freestanding cabinets and a freestanding vanity unit.
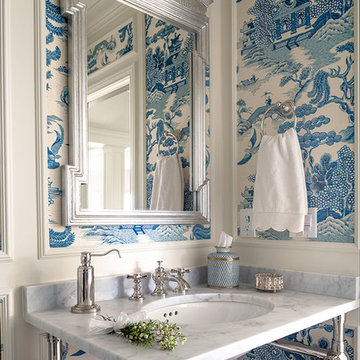
Catherine Tighe
Large beach style cloakroom in Los Angeles with a submerged sink, marble worktops, multi-coloured walls and grey worktops.
Large beach style cloakroom in Los Angeles with a submerged sink, marble worktops, multi-coloured walls and grey worktops.

A custom arched built-in, gilded light fixtures, serene blue walls, and Arabian-style tile. These subtle yet impactful details combine to transform this classic powder room into a jewel-box space.

John Neitzel
This is an example of a medium sized traditional cloakroom in Miami with open cabinets, a one-piece toilet, white tiles, white walls, marble flooring, a wall-mounted sink, marble worktops, white floors and grey worktops.
This is an example of a medium sized traditional cloakroom in Miami with open cabinets, a one-piece toilet, white tiles, white walls, marble flooring, a wall-mounted sink, marble worktops, white floors and grey worktops.
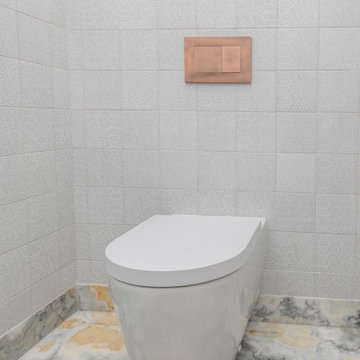
The half bath is a dreamy retreat, with Navy Blue Onyx floors and vanity, illuminated by a cloud of tulips. A Murano glass sink in creams and grays, reminiscent of a seashell’s interior, adds a sense of ceremony to hand washing. A small bundle of dogwood with blooms reflective of the lighting overhead sits by the sink, in a coppery glass vessel. The overhead lights were made with an eco resin, with petals hand splayed to mimic the natural variations found in blooming flowers. A small trinket dish designed by Michael Aram features a butterfly handle made from the shape of ginkgo leaves. Pattern tiles made in part with recycled materials line the walls, creating a field of flowers. The textural tiling adds interest, while the white color leaves a simple backdrop for the bathroom's decorative elements. A contemporary toilet with copper flush, selected for its minimal water waste. The floor was laid with minimal cuts in the navy blue onyx for a near-seamless pattern. The same onyx carries onto the vanity, casings, and baseboards.
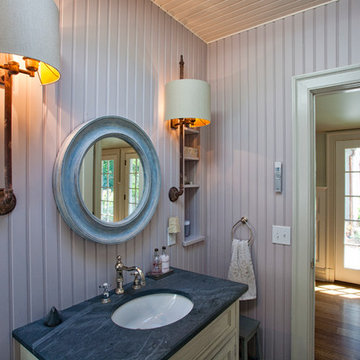
Doyle Coffin Architecture
+ Dan Lenore, Photographer
Inspiration for a medium sized country cloakroom in Bridgeport with a submerged sink, freestanding cabinets, beige cabinets, soapstone worktops, grey walls, medium hardwood flooring and grey worktops.
Inspiration for a medium sized country cloakroom in Bridgeport with a submerged sink, freestanding cabinets, beige cabinets, soapstone worktops, grey walls, medium hardwood flooring and grey worktops.
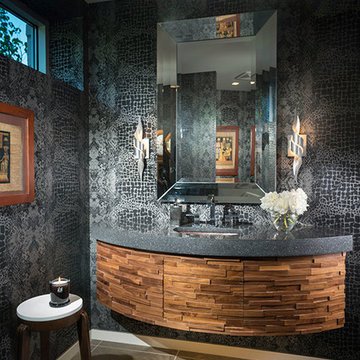
This is an example of a medium sized contemporary cloakroom in Other with grey cabinets, grey walls, porcelain flooring, a submerged sink, quartz worktops, grey floors and grey worktops.
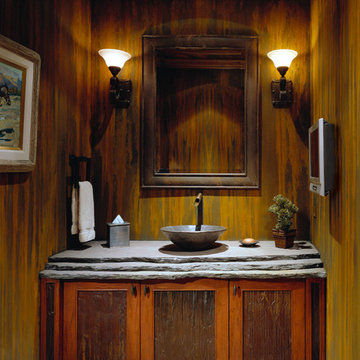
wrinkled copper insets on the cabinet doorsare mimiced by the faux rusted metal paint on walls. The stacked slate slab countertop has a rustic natural edge. the faucet is operated by sensor, and creates the old mine feel of the space with its simplicity. The small TV is connected to the theather next door, so you never have to miss a moment of the movie!
Photo credits: Design Directives, Dino Tonn
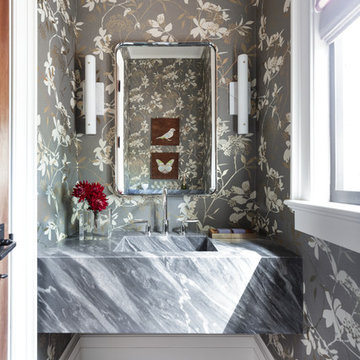
Powder room with marble sink and floral wallpaper
photo: David Duncan Livingston
Small classic cloakroom in San Francisco with dark hardwood flooring, an integrated sink, marble worktops, multi-coloured walls, brown floors and grey worktops.
Small classic cloakroom in San Francisco with dark hardwood flooring, an integrated sink, marble worktops, multi-coloured walls, brown floors and grey worktops.
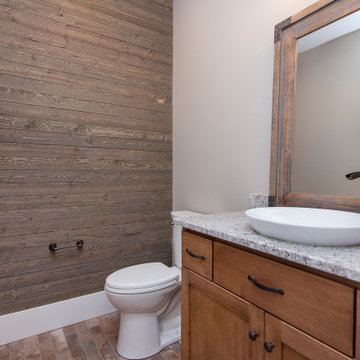
Inspiration for a small cloakroom in Charlotte with recessed-panel cabinets, medium wood cabinets, a one-piece toilet, ceramic flooring, granite worktops, brown floors, grey worktops, a floating vanity unit and wood walls.
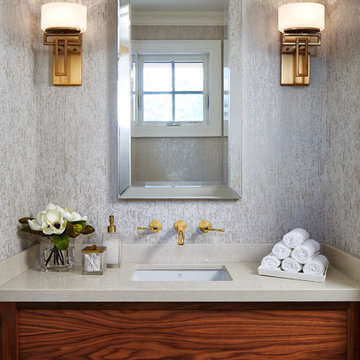
Inspiration for a medium sized classic cloakroom in Toronto with medium wood cabinets, a submerged sink, engineered stone worktops, grey walls and grey worktops.
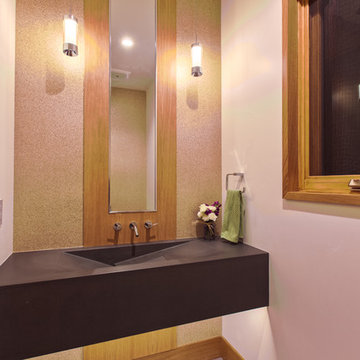
A contemporary powder bath features a custom floating ramp concrete sink with a center mirror framed in wood and flanked by natural mica wallpaper on both sides and two suspended glass pendants and a wall mounted faucet.
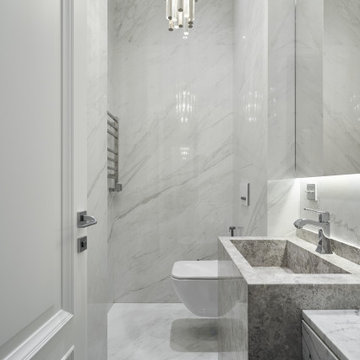
Design ideas for a small traditional cloakroom in Moscow with flat-panel cabinets, grey cabinets, a wall mounted toilet, white tiles, porcelain tiles, white walls, porcelain flooring, a submerged sink, granite worktops, white floors, grey worktops, feature lighting and a freestanding vanity unit.
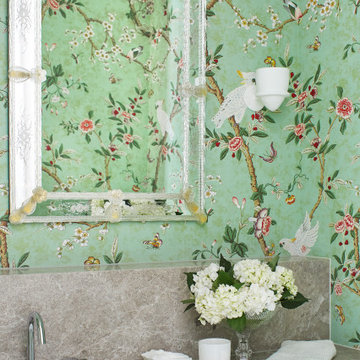
This is an example of a small contemporary cloakroom in Other with freestanding cabinets, light wood cabinets, a wall mounted toilet, green walls, ceramic flooring, a console sink, marble worktops, beige floors, grey worktops, a floating vanity unit and wallpapered walls.

Large classic cloakroom in Houston with grey tiles, grey walls, light hardwood flooring, a built-in sink, concrete worktops, brown floors, grey worktops and a built in vanity unit.

This Australian-inspired new construction was a successful collaboration between homeowner, architect, designer and builder. The home features a Henrybuilt kitchen, butler's pantry, private home office, guest suite, master suite, entry foyer with concealed entrances to the powder bathroom and coat closet, hidden play loft, and full front and back landscaping with swimming pool and pool house/ADU.
Luxury Cloakroom with Grey Worktops Ideas and Designs
1