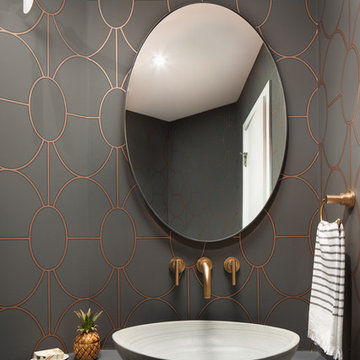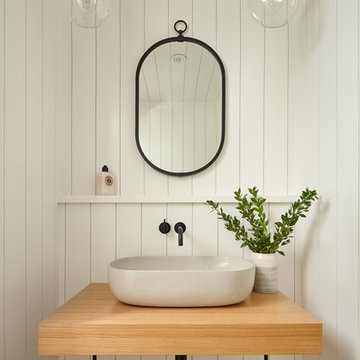Cloakroom with Medium Hardwood Flooring and Laminate Floors Ideas and Designs
Refine by:
Budget
Sort by:Popular Today
1 - 20 of 5,563 photos
Item 1 of 3

Photo of a traditional cloakroom in London with recessed-panel cabinets, medium wood cabinets, a two-piece toilet, multi-coloured walls, medium hardwood flooring, a vessel sink, wooden worktops, brown floors, brown worktops, a built in vanity unit, panelled walls and wallpapered walls.

Photo of a bohemian cloakroom in Manchester with a two-piece toilet, black tiles, metro tiles, green walls, medium hardwood flooring, a wall-mounted sink and brown floors.

Powder room under the stairwell (IMOTO Photo)
This is an example of a small traditional cloakroom with green walls, medium hardwood flooring, a wall-mounted sink, brown floors and a two-piece toilet.
This is an example of a small traditional cloakroom with green walls, medium hardwood flooring, a wall-mounted sink, brown floors and a two-piece toilet.

Jason Cook
Inspiration for a coastal cloakroom in Los Angeles with beige walls, medium hardwood flooring, a vessel sink, wooden worktops, brown floors and brown worktops.
Inspiration for a coastal cloakroom in Los Angeles with beige walls, medium hardwood flooring, a vessel sink, wooden worktops, brown floors and brown worktops.

Urszula Muntean Photography
This is an example of a small contemporary cloakroom in Ottawa with flat-panel cabinets, white cabinets, a wall mounted toilet, ceramic tiles, white walls, medium hardwood flooring, a vessel sink, engineered stone worktops, brown floors and grey worktops.
This is an example of a small contemporary cloakroom in Ottawa with flat-panel cabinets, white cabinets, a wall mounted toilet, ceramic tiles, white walls, medium hardwood flooring, a vessel sink, engineered stone worktops, brown floors and grey worktops.

Photo: Daniel Koepke
Photo of a small classic cloakroom in Ottawa with a wall-mounted sink, grey tiles, matchstick tiles, a two-piece toilet, beige walls, medium hardwood flooring and a dado rail.
Photo of a small classic cloakroom in Ottawa with a wall-mounted sink, grey tiles, matchstick tiles, a two-piece toilet, beige walls, medium hardwood flooring and a dado rail.

This power couple and their two young children adore beach life and spending time with family and friends. As repeat clients, they tasked us with an extensive remodel of their home’s top floor and a partial remodel of the lower level. From concept to installation, we incorporated their tastes and their home’s strong architectural style into a marriage of East Coast and West Coast style.
On the upper level, we designed a new layout with a spacious kitchen, dining room, and butler's pantry. Custom-designed transom windows add the characteristic Cape Cod vibe while white oak, quartzite waterfall countertops, and modern furnishings bring in relaxed, California freshness. Last but not least, bespoke transitional lighting becomes the gem of this captivating home.

The ground floor WC features palm wallpaper and deep green zellige tiles.
This is an example of a small contemporary cloakroom in London with a wall mounted toilet, green tiles, porcelain tiles, multi-coloured walls, medium hardwood flooring, a wall-mounted sink, a feature wall and wallpapered walls.
This is an example of a small contemporary cloakroom in London with a wall mounted toilet, green tiles, porcelain tiles, multi-coloured walls, medium hardwood flooring, a wall-mounted sink, a feature wall and wallpapered walls.

Design ideas for a medium sized coastal cloakroom in Other with recessed-panel cabinets, medium wood cabinets, a two-piece toilet, blue walls, medium hardwood flooring, a freestanding vanity unit and wainscoting.

Medium sized traditional cloakroom in Orange County with white walls, medium hardwood flooring, a submerged sink, marble worktops, brown floors, white worktops and a built in vanity unit.

Design ideas for a medium sized classic cloakroom in Chicago with a two-piece toilet, multi-coloured walls, medium hardwood flooring, a submerged sink, marble worktops, brown floors, white worktops, a freestanding vanity unit and wallpapered walls.

Inspiration for a small classic cloakroom in Dallas with a one-piece toilet, ceramic tiles, medium hardwood flooring, a submerged sink, quartz worktops, beige floors, green worktops, a floating vanity unit and wallpapered walls.

The challenge: take a run-of-the mill colonial-style house and turn it into a vibrant, Cape Cod beach home. The creative and resourceful crew at SV Design rose to the occasion and rethought the box. Given a coveted location and cherished ocean view on a challenging lot, SV’s architects looked for the best bang for the buck to expand where possible and open up the home inside and out. Windows were added to take advantage of views and outdoor spaces—also maximizing water-views were added in key locations.
The result: a home that causes the neighbors to stop the new owners and express their appreciation for making such a stunning improvement. A home to accommodate everyone and many years of enjoyment to come.

The original floor plan had to be restructured due to design flaws. The location of the door to the toilet caused you to hit your knee on the toilet bowl when entering the bathroom. While sitting on the toilet, the vanity would touch your side. This required proper relocation of the plumbing DWV and supply to the Powder Room. The existing delaminating vanity was also replaced with a Custom Vanity with Stiletto Furniture Feet and Aged Gray Stain. The vanity was complimented by a Carrera Marble Countertop with a Traditional Ogee Edge. A Custom site milled Shiplap wall, Beadboard Ceiling, and Crown Moulding details were added to elevate the small space. The existing tile floor was removed and replaced with new raw oak hardwood which needed to be blended into the existing oak hardwood. Then finished with special walnut stain and polyurethane.

This fun powder room, with contemporary wallpaper, glossy gray vanity, chunky ceramic knobs, tall iron mirror, smoked glass and brass light, an gray marble countertop, was created as part of a remodel for a thriving young client, who loves pink, and loves to travel!
Photography by Michelle Drewes

Design ideas for a modern cloakroom in Denver with grey walls, medium hardwood flooring, a vessel sink, concrete worktops, brown floors and grey worktops.

Compact Powder Bath big on style. Modern wallpaper mixed with traditional fixtures and custom vanity.
Photo of a small traditional cloakroom in Kansas City with freestanding cabinets, black cabinets, a one-piece toilet, black walls, a submerged sink, engineered stone worktops, white worktops, medium hardwood flooring and brown floors.
Photo of a small traditional cloakroom in Kansas City with freestanding cabinets, black cabinets, a one-piece toilet, black walls, a submerged sink, engineered stone worktops, white worktops, medium hardwood flooring and brown floors.

Stacy Zarin-Goldberg
Photo of a medium sized traditional cloakroom in DC Metro with louvered cabinets, medium wood cabinets, white walls, medium hardwood flooring, a submerged sink, engineered stone worktops, brown floors and brown worktops.
Photo of a medium sized traditional cloakroom in DC Metro with louvered cabinets, medium wood cabinets, white walls, medium hardwood flooring, a submerged sink, engineered stone worktops, brown floors and brown worktops.

Matthew Millman
Photo of a contemporary cloakroom in Los Angeles with flat-panel cabinets, black cabinets, a wall mounted toilet, multi-coloured walls, medium hardwood flooring, a console sink and brown floors.
Photo of a contemporary cloakroom in Los Angeles with flat-panel cabinets, black cabinets, a wall mounted toilet, multi-coloured walls, medium hardwood flooring, a console sink and brown floors.

Photography: Agnieszka Jakubowicz
Construction: EBHCI
Design ideas for a traditional cloakroom in San Francisco with white walls, medium hardwood flooring, a vessel sink and wooden worktops.
Design ideas for a traditional cloakroom in San Francisco with white walls, medium hardwood flooring, a vessel sink and wooden worktops.
Cloakroom with Medium Hardwood Flooring and Laminate Floors Ideas and Designs
1